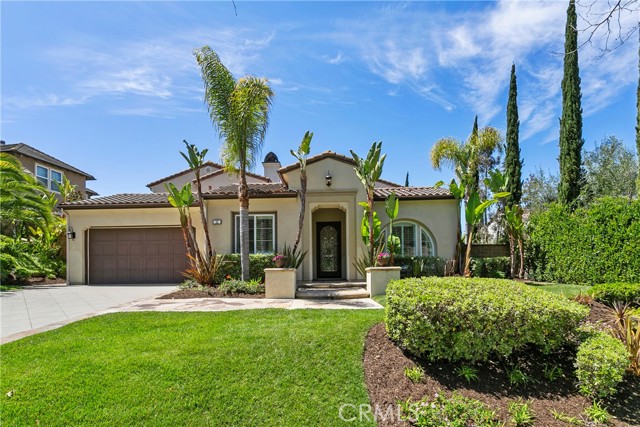45 Michael Rd, Ladera Ranch, CA 92694
$2,865,000 Mortgage Calculator Sold on May 13, 2025 Single Family Residence
Property Details
About this Property
You will love this absolutely stunning home in the prestigious and guard gated community of Covenant Hills in Ladera Ranch. Nestled on a rare private lot at the end of a single-loaded cul-de-sac, this residence offers rare privacy and breathtaking views of the surrounding hills. With four spacious bedrooms, an office, and a loft, this home features an ideal floor plan that caters to modern living. As you enter, you'll be greeted by beautiful hardwood floors and an expansive formal living room, accompanied by a formal dining room that opens to a private interior courtyard, allowing for an abundance of natural light. The large private office, complete with elegant French doors, provides a tranquil workspace, while the immense family room seamlessly blends into the newly renovated kitchen. The gourmet kitchen is a chef's dream, boasting KitchenAid stainless steel appliances, porcelain countertops, a stunning marble backsplash, a large single-bowl sink, a built-in refrigerator, new drawers with slow-close hinges, butler’s pantry and coffee station and much more. The primary suite, conveniently located on the main level, features a generous walk-in closet, an elegant bathroom, and a retreat area that can serve as a workout space, second office, or cozy sitting area—all with easy acc
MLS Listing Information
MLS #
CROC25045687
MLS Source
California Regional MLS
Interior Features
Bedrooms
Ground Floor Bedroom, Primary Suite/Retreat
Kitchen
Other
Appliances
Built-in BBQ Grill, Dishwasher, Microwave, Other, Oven - Double, Oven - Electric, Refrigerator
Dining Room
Breakfast Nook, Formal Dining Room
Family Room
Other
Fireplace
Family Room, Gas Burning, Outside
Laundry
In Laundry Room, Other
Cooling
Ceiling Fan, Central Forced Air, Other
Heating
Central Forced Air, Fireplace
Exterior Features
Roof
Tile
Foundation
Slab
Pool
Community Facility, Spa - Community Facility
Style
Spanish
Parking, School, and Other Information
Garage/Parking
Garage, Other, Storage - RV, Garage: 3 Car(s)
Elementary District
Capistrano Unified
High School District
Capistrano Unified
HOA Fee
$738
HOA Fee Frequency
Monthly
Complex Amenities
Barbecue Area, Club House, Community Pool, Picnic Area, Playground
Contact Information
Listing Agent
CaLee McManus
Monarch Real Estate
License #: 01755978
Phone: (949) 606-2135
Co-Listing Agent
Luiz Guilher Fernandes Camargo
Monarch Real Estate
License #: 02081881
Phone: –
Neighborhood: Around This Home
Neighborhood: Local Demographics
Market Trends Charts
45 Michael Rd is a Single Family Residence in Ladera Ranch, CA 92694. This 3,950 square foot property sits on a 0.252 Acres Lot and features 4 bedrooms & 4 full and 1 partial bathrooms. It is currently priced at $2,865,000 and was built in 2006. This address can also be written as 45 Michael Rd, Ladera Ranch, CA 92694.
©2025 California Regional MLS. All rights reserved. All data, including all measurements and calculations of area, is obtained from various sources and has not been, and will not be, verified by broker or MLS. All information should be independently reviewed and verified for accuracy. Properties may or may not be listed by the office/agent presenting the information. Information provided is for personal, non-commercial use by the viewer and may not be redistributed without explicit authorization from California Regional MLS.
Presently MLSListings.com displays Active, Contingent, Pending, and Recently Sold listings. Recently Sold listings are properties which were sold within the last three years. After that period listings are no longer displayed in MLSListings.com. Pending listings are properties under contract and no longer available for sale. Contingent listings are properties where there is an accepted offer, and seller may be seeking back-up offers. Active listings are available for sale.
This listing information is up-to-date as of May 14, 2025. For the most current information, please contact CaLee McManus, (949) 606-2135
