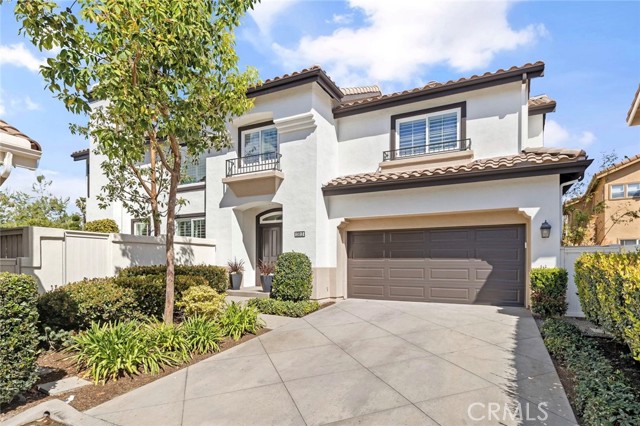13013 Maxwell Dr, Tustin, CA 92782
$1,940,000 Mortgage Calculator Sold on Apr 1, 2025 Single Family Residence
Property Details
About this Property
An exceptional offering in the gated community of MiraMonte, this exquisite home enjoys a prime location along the 4th Fairway of the renowned Tustin Ranch Golf Club. Encompassing 2,300 square feet, the open and light-filled layout features four bedrooms, two and a half baths, and an upstairs loft. Recent enhancements include a full interior and exterior repaint as well as new lighting, faucets, fixtures, and finishes throughout the home. Soaring ceilings and expansive windows in the formal living and dining rooms provide an abundance of natural light. The remodeled chef’s kitchen boasts custom white cabinetry, granite countertops, and premium Viking stainless steel appliances, seamlessly connecting to the family room with a cozy fireplace. On the second level, the serene primary suite offers picturesque golf course views, a generous walk-in closet, and a spa-inspired bath with dual vanities, a soaking tub, and a separate shower. Three additional bedrooms and a secondary bath complete the upper level. The newly landscaped backyard embraces the tranquility of its golf course setting, featuring a spacious hard-scaped patio, brand new sod, landscaping, wired outdoor lighting, and exterior fountain. A built-in surround sound system extends seamlessly from the interior to the exterior
MLS Listing Information
MLS #
CROC25047446
MLS Source
California Regional MLS
Interior Features
Bedrooms
Primary Suite/Retreat, Other
Appliances
Dishwasher, Hood Over Range, Microwave, Oven - Gas, Oven Range - Gas, Refrigerator
Dining Room
Breakfast Bar, Breakfast Nook, Formal Dining Room
Family Room
Other
Fireplace
Family Room
Laundry
In Garage
Cooling
Ceiling Fan, Central Forced Air
Heating
Central Forced Air, Fireplace
Exterior Features
Pool
Community Facility, In Ground, Spa - Community Facility
Parking, School, and Other Information
Garage/Parking
Garage, Garage: 2 Car(s)
Elementary District
Tustin Unified
High School District
Tustin Unified
HOA Fee
$250
HOA Fee Frequency
Monthly
Complex Amenities
Barbecue Area, Community Pool
Contact Information
Listing Agent
Cindi Karamzadeh
Compass
License #: 01969932
Phone: (949) 423-3893
Co-Listing Agent
Lauren Shortt
Compass
License #: 02028434
Phone: –
Neighborhood: Around This Home
Neighborhood: Local Demographics
Market Trends Charts
13013 Maxwell Dr is a Single Family Residence in Tustin, CA 92782. This 2,300 square foot property sits on a 5,000 Sq Ft Lot and features 4 bedrooms & 2 full and 1 partial bathrooms. It is currently priced at $1,940,000 and was built in 1995. This address can also be written as 13013 Maxwell Dr, Tustin, CA 92782.
©2025 California Regional MLS. All rights reserved. All data, including all measurements and calculations of area, is obtained from various sources and has not been, and will not be, verified by broker or MLS. All information should be independently reviewed and verified for accuracy. Properties may or may not be listed by the office/agent presenting the information. Information provided is for personal, non-commercial use by the viewer and may not be redistributed without explicit authorization from California Regional MLS.
Presently MLSListings.com displays Active, Contingent, Pending, and Recently Sold listings. Recently Sold listings are properties which were sold within the last three years. After that period listings are no longer displayed in MLSListings.com. Pending listings are properties under contract and no longer available for sale. Contingent listings are properties where there is an accepted offer, and seller may be seeking back-up offers. Active listings are available for sale.
This listing information is up-to-date as of April 01, 2025. For the most current information, please contact Cindi Karamzadeh, (949) 423-3893
