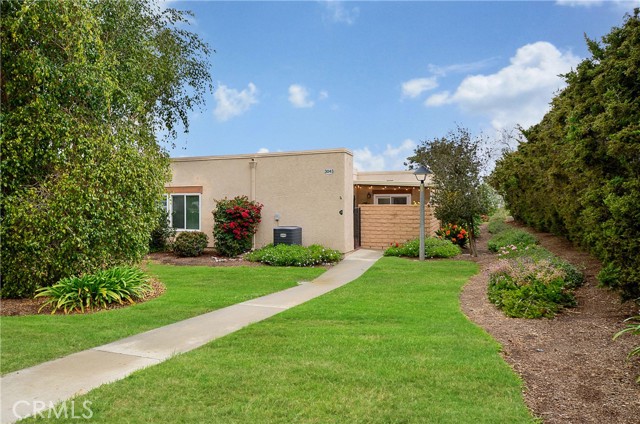3043 via Serena South #C, Laguna Woods, CA 92637
$688,888 Mortgage Calculator Sold on Apr 24, 2025 Condominium
Property Details
About this Property
This beautifully REMODELED, NEWLY PAINTED, LIGHT FILLED CORNER Villa Nova model offers exceptional PRIVACY and stunning hillside VIEWS surrounded by lush greenery. Featuring 2 Bedrooms and 2 Bathrooms, this home is enhanced with a covered atrium that expands the living space. Enter through an iron-gated entryway into a charming red-tiled courtyard, leading to a beautiful SOLID WOOD front door. Inside, you'll find elegant details such as SCRAPED CEILING WITH CROWN MOLDING, RECESSED LIGHTING, WOOD FLOORING THROUGHOUT, DOUBLE-PANE WINDOWS, and CEILING FANS, ensuring comfort and style in every room. The open-concept kitchen boasts QUARTZ COUNTER TOPS, CUSTOM DESIGNED SOFT CLOSING CABINETS, and top-of-the-line STAINLESS STEEL APPLIANCES. TWO SKYLIGHTS in the OFFICE and ONE in the second BEDROOM that OPEN allow for NATURAL LIGHT and FRESH AIR. TWO BATHROOMS are beautifully appointed with SOLA TUBS that allow the light to flow in. QUARTIZ-TOP vanities and DESIGNER TILE surrounds in the SHOWER and BATHTOP. The master bedroom features a covered patio with RED TILE flooring, perfect for enjoying morning coffee and outdoor living. LEVEL ENTRY from GUEST PARKING and assigned COVERED CARPORT #8 with additional storage into the home. Additional upgrades include a brand-new high-efficien
MLS Listing Information
MLS #
CROC25048758
MLS Source
California Regional MLS
Interior Features
Bedrooms
Ground Floor Bedroom, Primary Suite/Retreat
Kitchen
Other, Pantry
Appliances
Dishwasher, Garbage Disposal, Hood Over Range, Ice Maker, Microwave, Other, Oven Range, Oven Range - Electric, Refrigerator, Dryer, Washer
Dining Room
Dining "L"
Fireplace
None
Flooring
Laminate
Laundry
In Closet, Other, Stacked Only
Cooling
Ceiling Fan, Central Forced Air
Heating
Central Forced Air
Exterior Features
Pool
Community Facility, Heated, Lap, Spa - Community Facility
Style
Contemporary
Parking, School, and Other Information
Garage/Parking
Assigned Spaces, Carport, Gate/Door Opener, Guest / Visitor Parking, Parking Area, Garage: 0 Car(s)
Elementary District
Capistrano Unified
High School District
Capistrano Unified
Water
Other
HOA Fee
$851
HOA Fee Frequency
Monthly
Complex Amenities
Additional Storage, Barbecue Area, Billiard Room, Cable / Satellite TV, Club House, Community Pool, Conference Facilities, Game Room, Golf Course, Gym / Exercise Facility, Other, Picnic Area
Neighborhood: Around This Home
Neighborhood: Local Demographics
Market Trends Charts
3043 via Serena South C is a Condominium in Laguna Woods, CA 92637. This 1,074 square foot property sits on a 9.408 Acres Lot and features 2 bedrooms & 2 full bathrooms. It is currently priced at $688,888 and was built in 1971. This address can also be written as 3043 via Serena South #C, Laguna Woods, CA 92637.
©2025 California Regional MLS. All rights reserved. All data, including all measurements and calculations of area, is obtained from various sources and has not been, and will not be, verified by broker or MLS. All information should be independently reviewed and verified for accuracy. Properties may or may not be listed by the office/agent presenting the information. Information provided is for personal, non-commercial use by the viewer and may not be redistributed without explicit authorization from California Regional MLS.
Presently MLSListings.com displays Active, Contingent, Pending, and Recently Sold listings. Recently Sold listings are properties which were sold within the last three years. After that period listings are no longer displayed in MLSListings.com. Pending listings are properties under contract and no longer available for sale. Contingent listings are properties where there is an accepted offer, and seller may be seeking back-up offers. Active listings are available for sale.
This listing information is up-to-date as of April 24, 2025. For the most current information, please contact Mark Popma
