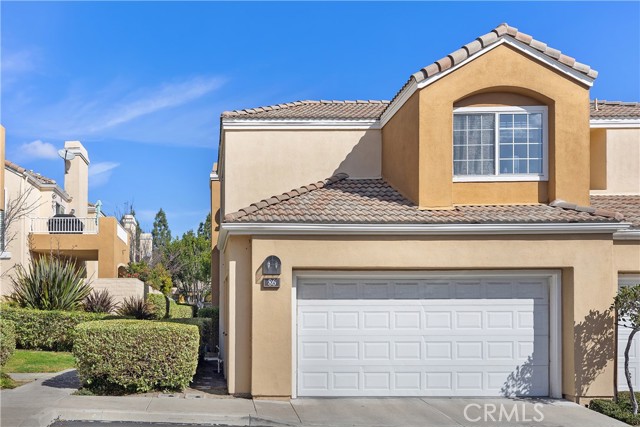Property Details
About this Property
Discover this beautifully upgraded 3-bedroom, 2.5-bath townhome, ideally situated in a private location within the community. Natural light floods the open living spaces through expansive windows, highlighting the soaring vaulted ceilings. The inviting living room features a cozy fireplace, while wide-plank wood-look tile flooring spans the entire downstairs. The thoughtfully expanded kitchen is a chef’s dream, boasting white shaker cabinets, quartz countertops, a subway tile backsplash, a large stainless steel sink, premium stainless appliances, and a spacious pantry. The remodeled guest bathroom showcases elegant herringbone tile flooring, a gray shaker vanity, and a Calacatta quartz countertop. Upstairs, the primary suite offers a serene retreat with an alcove space and picturesque views of a lush, park-like setting. The family room features a custom white media niche, beautiful park views, and French doors leading to the expansive wraparound backyard—one of the largest in the community—offering privacy and ample space for entertaining. This home also includes a large garage with built-in storage and is the largest model in the tract. Additional Features include house repiped with Pex, whole house fan(big savings on energy costs), Newer HVAC(2020), New Water Heater(20
MLS Listing Information
MLS #
CROC25048769
MLS Source
California Regional MLS
Interior Features
Bedrooms
Primary Suite/Retreat, Other
Kitchen
Pantry
Appliances
Dishwasher, Garbage Disposal, Hood Over Range, Microwave, Oven Range
Dining Room
Formal Dining Room, In Kitchen
Fireplace
Other Location
Laundry
In Garage
Cooling
Ceiling Fan, Central Forced Air
Heating
Central Forced Air
Exterior Features
Pool
Community Facility, Spa - Community Facility
Parking, School, and Other Information
Garage/Parking
Assigned Spaces, Garage, Garage: 2 Car(s)
Elementary District
Capistrano Unified
High School District
Capistrano Unified
HOA Fee
$440
HOA Fee Frequency
Monthly
Complex Amenities
Barbecue Area, Community Pool
Contact Information
Listing Agent
Mac Mackenzie
Coldwell Banker Realty
License #: 01038710
Phone: (949) 278-2379
Co-Listing Agent
David Cannon
Coldwell Banker Realty
License #: 01329802
Phone: –
Neighborhood: Around This Home
Neighborhood: Local Demographics
Market Trends Charts
86 Sandcastle is a Townhouse in Aliso Viejo, CA 92656. This 1,567 square foot property sits on a 3,237 Sq Ft Lot and features 3 bedrooms & 2 full and 1 partial bathrooms. It is currently priced at $999,000 and was built in 1989. This address can also be written as 86 Sandcastle, Aliso Viejo, CA 92656.
©2025 California Regional MLS. All rights reserved. All data, including all measurements and calculations of area, is obtained from various sources and has not been, and will not be, verified by broker or MLS. All information should be independently reviewed and verified for accuracy. Properties may or may not be listed by the office/agent presenting the information. Information provided is for personal, non-commercial use by the viewer and may not be redistributed without explicit authorization from California Regional MLS.
Presently MLSListings.com displays Active, Contingent, Pending, and Recently Sold listings. Recently Sold listings are properties which were sold within the last three years. After that period listings are no longer displayed in MLSListings.com. Pending listings are properties under contract and no longer available for sale. Contingent listings are properties where there is an accepted offer, and seller may be seeking back-up offers. Active listings are available for sale.
This listing information is up-to-date as of April 22, 2025. For the most current information, please contact Mac Mackenzie, (949) 278-2379
