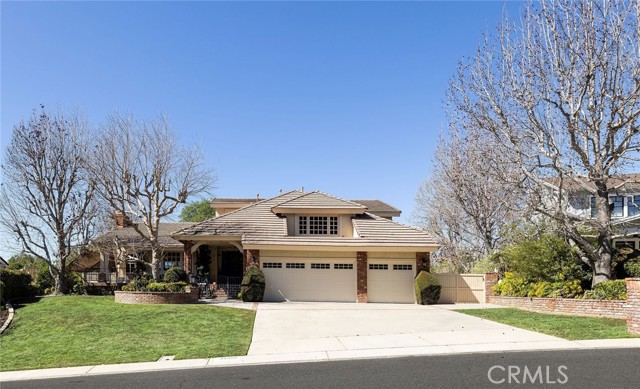25355 Stageline Dr, Laguna Hills, CA 92653
$2,960,000 Mortgage Calculator Sold on Apr 4, 2025 Single Family Residence
Property Details
About this Property
This exceptional Nellie Gail Ranch home offers nearly 3,500 sq ft of thoughtfully designed and upgraded living space on an over 27,000 square foot, equestrian-zoned lot with breathtaking views of the rolling hillsides and valleys beyond. Enchanting from the moment you arrive, a gated courtyard with inviting Dutch door opens to reveal a grand entryway with vaulted ceilings, abundant natural light, and rich, wide-plank hardwood floors. The open-concept living area features a dramatic floor-to-ceiling fireplace and flows seamlessly into the formal dining area, with multiple access points to outdoor living on the front porch, rear deck and patio. The remodeled kitchen features high-end Viking appliances, quartz countertops, custom cabinetry, farmhouse sink, a pot-filler faucet over the 6-burner gas stove, and a large island with breakfast bar seating. Adjacent is a family room featuring a wrap-around bar for entertaining, fireplace, and patio access. A lower-level bedroom and full bathroom adds versatility, complete with its own direct exterior entry. A separate laundry room features a new washer and dryer. Upstairs, the primary suite is a private sanctuary with double-door entry, a lofted retreat, brick fireplace, and private view deck. The spa-inspired primary bath boasts a dual va
MLS Listing Information
MLS #
CROC25049400
MLS Source
California Regional MLS
Interior Features
Bedrooms
Primary Suite/Retreat, Other
Kitchen
Exhaust Fan, Other
Appliances
Dishwasher, Exhaust Fan, Freezer, Garbage Disposal, Other, Oven - Gas, Oven Range - Built-In, Oven Range - Gas, Refrigerator, Dryer, Washer
Dining Room
Breakfast Bar, Formal Dining Room
Family Room
Other
Fireplace
Dining Room, Family Room, Gas Burning
Laundry
In Laundry Room, Other
Cooling
Ceiling Fan, Central Forced Air, Central Forced Air - Gas, Other
Heating
Central Forced Air, Fireplace, Other
Exterior Features
Foundation
Raised, Slab
Pool
Community Facility, Spa - Community Facility
Horse Property
Yes
Parking, School, and Other Information
Garage/Parking
Garage, Gate/Door Opener, Other, RV Access, RV Possible, Garage: 3 Car(s)
Elementary District
Saddleback Valley Unified
High School District
Saddleback Valley Unified
HOA Fee
$191
HOA Fee Frequency
Monthly
Complex Amenities
Community Pool, Picnic Area, Playground
Contact Information
Listing Agent
Bradley Feldman
Douglas Elliman of California
License #: 01437125
Phone: (949) 678-5198
Co-Listing Agent
Trenton Mason
DOUGLAS ELLIMAN OF CALIFORNIA, INC.
License #: 02018104
Phone: (949) 322-6977
Neighborhood: Around This Home
Neighborhood: Local Demographics
Market Trends Charts
25355 Stageline Dr is a Single Family Residence in Laguna Hills, CA 92653. This 3,438 square foot property sits on a 0.626 Acres Lot and features 4 bedrooms & 3 full bathrooms. It is currently priced at $2,960,000 and was built in 1985. This address can also be written as 25355 Stageline Dr, Laguna Hills, CA 92653.
©2025 California Regional MLS. All rights reserved. All data, including all measurements and calculations of area, is obtained from various sources and has not been, and will not be, verified by broker or MLS. All information should be independently reviewed and verified for accuracy. Properties may or may not be listed by the office/agent presenting the information. Information provided is for personal, non-commercial use by the viewer and may not be redistributed without explicit authorization from California Regional MLS.
Presently MLSListings.com displays Active, Contingent, Pending, and Recently Sold listings. Recently Sold listings are properties which were sold within the last three years. After that period listings are no longer displayed in MLSListings.com. Pending listings are properties under contract and no longer available for sale. Contingent listings are properties where there is an accepted offer, and seller may be seeking back-up offers. Active listings are available for sale.
This listing information is up-to-date as of April 04, 2025. For the most current information, please contact Bradley Feldman, (949) 678-5198
