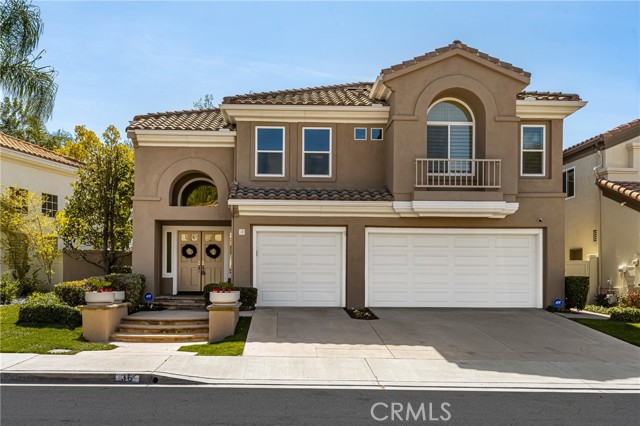36 Mallorca, Lake Forest, CA 92610
$1,650,000 Mortgage Calculator Sold on Apr 25, 2025 Single Family Residence
Property Details
About this Property
Enjoy the essence of the Southern California lifestyle in this exceptional home on a tree-lined street in the highly sought-after Belwood Park tract. This former model home is stunning, featuring a spectacular pool, spa, and panoramic views in the lovely hillside community of Foothill Ranch. Exquisite interior architecture and bright, airy rooms welcome you, while the versatile floor plan provides comfort and casual living for everyone. This Mediterranean showplace offers four bedrooms, 2.5 bathrooms, a large bonus room that can easily be converted into a fifth bedroom, a downstairs laundry room, and 2,565 sq. ft. of comfortable living space. Your guests will be delighted by the dramatic grand entrance with 30-foot ceilings, a sweeping staircase highlighted by a circular skylight, and a formal living and dining room with a wall of windows bringing abundant natural light. The chef in you will love the sunny, remodeled kitchen featuring upgraded Euro-white cabinetry, stainless steel appliances, new quartz countertops and backsplash, a pantry, and a breakfast nook. The adjoining family room with a custom fireplace is perfect for gatherings while overlooking the beautiful backyard. Custom upgrades include a freshly painted interior, vinyl windows, new carpeting, recessed light
MLS Listing Information
MLS #
CROC25054441
MLS Source
California Regional MLS
Interior Features
Bedrooms
Primary Suite/Retreat, Other
Kitchen
Other, Pantry
Appliances
Dishwasher, Garbage Disposal, Ice Maker, Microwave, Other, Oven - Electric, Oven Range - Built-In, Refrigerator
Dining Room
Breakfast Bar, Breakfast Nook, Dining Area in Living Room
Family Room
Other, Separate Family Room
Fireplace
Family Room, Gas Burning, Gas Starter
Laundry
In Laundry Room, Other
Cooling
Ceiling Fan, Central Forced Air, Central Forced Air - Electric
Heating
Central Forced Air, Fireplace, Forced Air, Gas
Exterior Features
Roof
Concrete
Foundation
Slab
Pool
Community Facility, Gunite, Heated, Heated - Gas, Pool - Yes, Spa - Community Facility, Spa - Private
Style
Mediterranean
Parking, School, and Other Information
Garage/Parking
Garage, Gate/Door Opener, Off-Street Parking, Other, Side By Side, Garage: 3 Car(s)
Elementary District
Saddleback Valley Unified
High School District
Saddleback Valley Unified
HOA Fee
$110
HOA Fee Frequency
Monthly
Complex Amenities
Barbecue Area, Club House, Community Pool, Conference Facilities, Game Room, Other, Picnic Area, Playground
Contact Information
Listing Agent
Tim Morissette
Coldwell Banker Realty
License #: 00629590
Phone: –
Co-Listing Agent
Matthew Morissette
Coldwell Banker Realty
License #: 02130561
Phone: –
Neighborhood: Around This Home
Neighborhood: Local Demographics
Market Trends Charts
36 Mallorca is a Single Family Residence in Lake Forest, CA 92610. This 2,565 square foot property sits on a 4,785 Sq Ft Lot and features 5 bedrooms & 2 full and 1 partial bathrooms. It is currently priced at $1,650,000 and was built in 1994. This address can also be written as 36 Mallorca, Lake Forest, CA 92610.
©2025 California Regional MLS. All rights reserved. All data, including all measurements and calculations of area, is obtained from various sources and has not been, and will not be, verified by broker or MLS. All information should be independently reviewed and verified for accuracy. Properties may or may not be listed by the office/agent presenting the information. Information provided is for personal, non-commercial use by the viewer and may not be redistributed without explicit authorization from California Regional MLS.
Presently MLSListings.com displays Active, Contingent, Pending, and Recently Sold listings. Recently Sold listings are properties which were sold within the last three years. After that period listings are no longer displayed in MLSListings.com. Pending listings are properties under contract and no longer available for sale. Contingent listings are properties where there is an accepted offer, and seller may be seeking back-up offers. Active listings are available for sale.
This listing information is up-to-date as of April 25, 2025. For the most current information, please contact Tim Morissette
