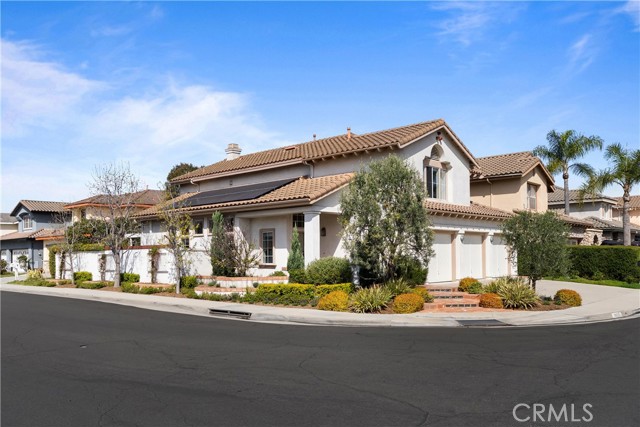9827 Ravari Dr, Cypress, CA 90630
$1,750,000 Mortgage Calculator Sold on Apr 21, 2025 Single Family Residence
Property Details
About this Property
Welcome to Mediterranean-style living in Sorrento! This beautiful, 5-bedroom, 3-bathroom home is perfectly positioned on a prime corner lot, offering unmatched natural light from the south-facing side and back windows—no neighbors to the south means no shadows, just bright, sun-filled spaces all day long! Step inside to soaring ceilings and an open, airy ambiance that enhances the home’s elegant design. The main level features a spacious living room, formal dining area, and a large kitchen that seamlessly flows into the family room, creating the perfect space for entertaining. A convenient downstairs bedroom and full bath complete the first floor. Upstairs, the primary suite is a private retreat with its own fireplace, a spa-like ensuite featuring a soaking tub, walk-in shower, dual sinks, and an oversized walk-in closet. The expansiveness continues with two additional guest bedrooms, a large bonus room (ideal as a playroom, entertainment center, or home office), and a stylish guest bathroom with dual sinks. Outside, an oasis awaits. The beautifully landscaped yard with terraced greenery, two water fountain features, and a raised garden bed offer an idyllic setting for outdoor respite. Other must-have features include: a 3-car garage with extensive built-in storage and work spac
MLS Listing Information
MLS #
CROC25057756
MLS Source
California Regional MLS
Interior Features
Bedrooms
Ground Floor Bedroom, Primary Suite/Retreat
Bathrooms
Jack and Jill
Kitchen
Other
Appliances
Dishwasher, Garbage Disposal, Hood Over Range, Ice Maker, Microwave, Other, Oven - Electric, Oven - Self Cleaning, Oven Range - Built-In, Oven Range - Gas, Refrigerator
Dining Room
Breakfast Bar, Breakfast Nook, Formal Dining Room, In Kitchen, Other
Family Room
Other, Separate Family Room
Fireplace
Family Room, Gas Burning, Gas Starter, Primary Bedroom, Other, Other Location, Two-Way
Laundry
In Laundry Room, Other
Cooling
Ceiling Fan, Central Forced Air, Central Forced Air - Electric, Other
Heating
Central Forced Air, Fireplace, Forced Air, Gas
Exterior Features
Roof
Tile
Foundation
Slab
Pool
None
Style
Mediterranean
Parking, School, and Other Information
Garage/Parking
Garage, Gate/Door Opener, Garage: 3 Car(s)
High School District
Anaheim Union High
Water
Other
HOA Fee
$0
Neighborhood: Around This Home
Neighborhood: Local Demographics
Market Trends Charts
9827 Ravari Dr is a Single Family Residence in Cypress, CA 90630. This 2,890 square foot property sits on a 5,500 Sq Ft Lot and features 5 bedrooms & 3 full bathrooms. It is currently priced at $1,750,000 and was built in 1992. This address can also be written as 9827 Ravari Dr, Cypress, CA 90630.
©2025 California Regional MLS. All rights reserved. All data, including all measurements and calculations of area, is obtained from various sources and has not been, and will not be, verified by broker or MLS. All information should be independently reviewed and verified for accuracy. Properties may or may not be listed by the office/agent presenting the information. Information provided is for personal, non-commercial use by the viewer and may not be redistributed without explicit authorization from California Regional MLS.
Presently MLSListings.com displays Active, Contingent, Pending, and Recently Sold listings. Recently Sold listings are properties which were sold within the last three years. After that period listings are no longer displayed in MLSListings.com. Pending listings are properties under contract and no longer available for sale. Contingent listings are properties where there is an accepted offer, and seller may be seeking back-up offers. Active listings are available for sale.
This listing information is up-to-date as of April 21, 2025. For the most current information, please contact Karen Edwards
