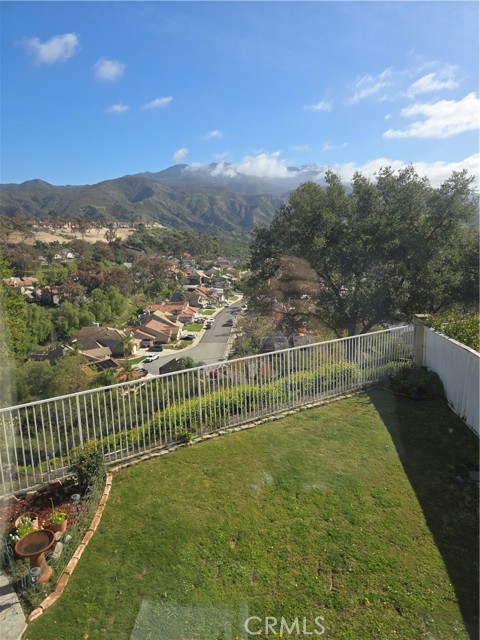19392 Highridge Way, Trabuco Canyon, CA 92679
$1,105,000 Mortgage Calculator Sold on Jul 10, 2025 Single Family Residence
Property Details
About this Property
PRICE JUST REDUCED $50,000 AND SELLERS WILL CONSIDER LEASE OPTION!!! LOOK AT THIS UNOBSTRUCTED HILLTOP VIEW!!! AND LOOK AT THE SIZE OF THIS VERY PRIVATE REAR YARD! NEXT LOOK AT THE SQUARE FOOTAGE (WITH AN ADDED BEDROOM AND LOFT)! AND NOW LOOK AT THE LOW HOA FEES (WITH NICE FACILITIES)! LITERALLY, A RARE FIND, INDEED! UPGRADED TILE FLOORING IN SPACIOUS LIVING/DINING AREAS WITH TONS OF WINDOWS TO ENJOY THE VIEWS AND NATURAL LIGHT! KITCHEN WITH NOOK HAS LAMINATE FLOORING AND RECESSED LIGHTING. UPSTAIRS OFFERS 3 BEDROOMS AND A GENEROUS ADDED LOFT, ALL WITH NATURAL WOOD FLOORING. TWO FULL BATHS WITH TILE FLOORING AND AGAIN, LOTS OF WINDOWS TO ENJOY THE VIEW (FROM YOUR LARGE SOAKING TUB). THERE IS ALSO A VERY LARGE, ADDED WALK-IN CLOSET IN ADDITION TO THE EXISTING WALK-IN IN THE PRIMARY SUITE! DOWNSTAIRS OFFICE/DEN WITH 3/4 BATH (COULD BE 4TH BEDROOM). LAUNDRY ROOM OFF KITCHEN PLUS DIRECT ACCESS TO THE TWO CAR GARAGE AND A 2 CAR DRIVEWAY. GREAT LOCATION NEAR EVERYTHING: ACCLAIMED PORTOLA ELEMENTARY, FOOTHILL RANCH SHOPPING/RESTAURANT AREAS, TOLLROAD, WHITING RANCH NATURAL AREA (HIKING/BIKING), NEARBY SKATE PARK AND SO MUCH MORE! LOW HOA FEES AND TAXES MAKE THIS A GREAT INVESTMENT! THIS IS A PAIRED HOUSE WITH ONLY ONE ATTACHED WALL BUT FEELS LIKE A DETACHED PROPERTY.
MLS Listing Information
MLS #
CROC25058579
MLS Source
California Regional MLS
Interior Features
Bedrooms
Dressing Area, Ground Floor Bedroom, Primary Suite/Retreat
Appliances
Dishwasher, Garbage Disposal, Microwave, Oven - Gas, Oven Range - Gas
Dining Room
Breakfast Nook, Formal Dining Room
Fireplace
Gas Burning, Living Room
Flooring
Laminate
Laundry
Hookup - Gas Dryer, In Laundry Room
Cooling
Central Forced Air
Heating
Fireplace, Forced Air, Gas
Exterior Features
Roof
Tile
Foundation
Slab
Pool
Community Facility, Spa - Community Facility
Style
Contemporary, Spanish
Parking, School, and Other Information
Garage/Parking
Garage, Gate/Door Opener, Off-Street Parking, Other, Garage: 2 Car(s)
Elementary District
Saddleback Valley Unified
High School District
Saddleback Valley Unified
Water
Other, Private
HOA Fee
$170
HOA Fee Frequency
Monthly
Complex Amenities
Club House, Community Pool, Picnic Area, Playground
Neighborhood: Around This Home
Neighborhood: Local Demographics
Market Trends Charts
19392 Highridge Way is a Single Family Residence in Trabuco Canyon, CA 92679. This 2,111 square foot property sits on a 3,840 Sq Ft Lot and features 4 bedrooms & 3 full bathrooms. It is currently priced at $1,105,000 and was built in 1999. This address can also be written as 19392 Highridge Way, Trabuco Canyon, CA 92679.
©2025 California Regional MLS. All rights reserved. All data, including all measurements and calculations of area, is obtained from various sources and has not been, and will not be, verified by broker or MLS. All information should be independently reviewed and verified for accuracy. Properties may or may not be listed by the office/agent presenting the information. Information provided is for personal, non-commercial use by the viewer and may not be redistributed without explicit authorization from California Regional MLS.
Presently MLSListings.com displays Active, Contingent, Pending, and Recently Sold listings. Recently Sold listings are properties which were sold within the last three years. After that period listings are no longer displayed in MLSListings.com. Pending listings are properties under contract and no longer available for sale. Contingent listings are properties where there is an accepted offer, and seller may be seeking back-up offers. Active listings are available for sale.
This listing information is up-to-date as of July 14, 2025. For the most current information, please contact Carrie Parent, (949) 939-2559
