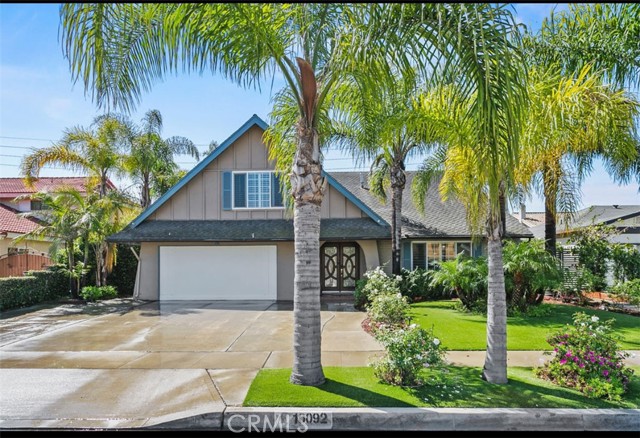10092 Premier Ave, Westminster, CA 92683
$1,525,000 Mortgage Calculator Sold on Jul 7, 2025 Single Family Residence
Property Details
About this Property
Flexible Living Meets Endless Opportunity Discover a truly unique residence designed for versatile living and a range of possibilities. This expansive home offers 7 bedrooms, including a main-floor primary suite and two additional downstairs suites—each with private exterior access—ideal for multi-generational living, rental income, or a home-based business. Updated living space is complemented by three beautifully remodeled bathrooms and a 420 sq ft flex space, converted from the garage with its own side entrance. Perfect as a home office, guest quarters, creative studio, or potential Junior ADU. The spacious living room invites gatherings with its cozy fireplace, elegant etched glass windows, and refined finishes like 6-inch baseboards and crown molding. The chef’s kitchen is equally impressive, featuring granite countertops, stainless steel appliances, custom cabinetry, a sit-up bar, pantry, and a large dining area—ideal for both everyday meals and formal entertaining. Enjoy modern comforts throughout, including plantation shutters, mirrored wardrobes, custom closet organizers, a bright skylight, high-efficiency Daikin AC, a whole-house fan, and a generous upstairs storage room. Set on a 6,600 sq ft lot, the front and backyards offer low-maintenance living with arti
MLS Listing Information
MLS #
CROC25058612
MLS Source
California Regional MLS
Interior Features
Bedrooms
Ground Floor Bedroom, Primary Suite/Retreat
Kitchen
Other, Pantry
Appliances
Dishwasher, Garbage Disposal, Microwave, Other, Oven - Gas, Refrigerator
Dining Room
Breakfast Bar, In Kitchen, Other
Family Room
Separate Family Room
Fireplace
Gas Burning, Living Room
Laundry
Hookup - Gas Dryer, In Laundry Room, Other
Cooling
Ceiling Fan, Central Forced Air, Other, Whole House Fan
Heating
Fireplace, Forced Air
Exterior Features
Roof
Shake
Foundation
Slab
Pool
None
Style
Traditional
Parking, School, and Other Information
Garage/Parking
Common Parking - Public, Converted, Guest / Visitor Parking, Off-Street Parking, Other, Garage: 0 Car(s)
Elementary District
Garden Grove Unified
High School District
Garden Grove Unified
HOA Fee
$0
Zoning
R-1
Neighborhood: Around This Home
Neighborhood: Local Demographics
Market Trends Charts
10092 Premier Ave is a Single Family Residence in Westminster, CA 92683. This 2,565 square foot property sits on a 6,600 Sq Ft Lot and features 4 bedrooms & 2 full bathrooms. It is currently priced at $1,525,000 and was built in 1967. This address can also be written as 10092 Premier Ave, Westminster, CA 92683.
©2025 California Regional MLS. All rights reserved. All data, including all measurements and calculations of area, is obtained from various sources and has not been, and will not be, verified by broker or MLS. All information should be independently reviewed and verified for accuracy. Properties may or may not be listed by the office/agent presenting the information. Information provided is for personal, non-commercial use by the viewer and may not be redistributed without explicit authorization from California Regional MLS.
Presently MLSListings.com displays Active, Contingent, Pending, and Recently Sold listings. Recently Sold listings are properties which were sold within the last three years. After that period listings are no longer displayed in MLSListings.com. Pending listings are properties under contract and no longer available for sale. Contingent listings are properties where there is an accepted offer, and seller may be seeking back-up offers. Active listings are available for sale.
This listing information is up-to-date as of July 08, 2025. For the most current information, please contact Julie Bullock, (949) 201-9430
