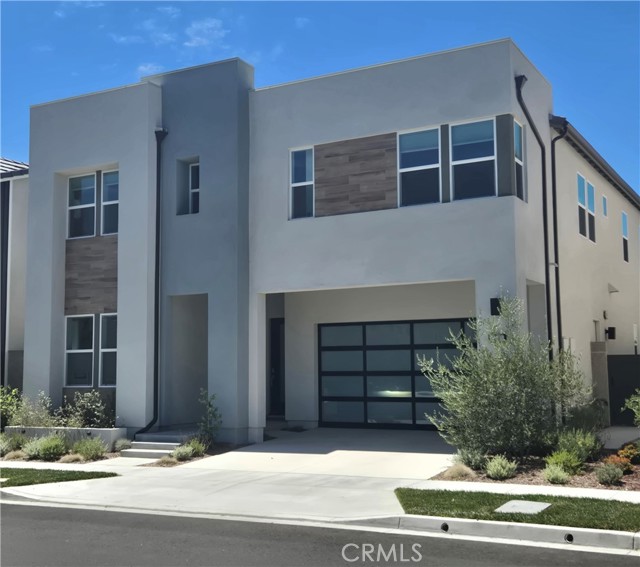171 Bear Leaf Dr, Lake Forest, CA 92630
$2,298,000 Mortgage Calculator Sold on Sep 12, 2025 Single Family Residence
Property Details
About this Property
Stunning MODEL-LIKE & TURNKEY Home in the Prestigious Magnolias at The Meadows – Lake Forest! Built by luxury builder Toll Brothers, this 5-bed, 5-bath, huge loft residence offers DESIGNER UPGRADES throughout and an ideal PRIME INTERIOR LOCATION NEAR the first class clubhouse. Unobstructed mountain views. Built in 2024, turnkey and better than new, this home boasts over $230K in premium UPGRADES. The open layout features soaring ceilings, a guest bedroom/office on the main level with full bath, a bright living room , open to dining area and a gourmet kitchen with quartz countertops, custom ceiling-height extended cabinetry with plenty of storage space, a massive island , a 48” Jenn-Air built-in fridge, and 6-burner cooktop, touchless faucet. Upstairs, you'll find a huge loft, a luxurious primary suite with electric shades, oversized walk-in closet, spa-inspired bath with designer upgrades, three additional en-suite bedrooms, and laundry room. Additional HIGHLIGHTS include: California Room and beautifully professionally landscaped/hardscape yard with olive & privacy trees & natural stone accents, accent wall, FULLY Paid Solar Panels, Tankless Water Heater, LVP Flooring, Surround Sound , Glass Garage Door with Epoxy Floor, Modern Glass Railing, Upgraded Baths & Cabinetry. Located
MLS Listing Information
MLS #
CROC25060704
MLS Source
California Regional MLS
Interior Features
Bedrooms
Ground Floor Bedroom, Primary Suite/Retreat
Kitchen
Other
Appliances
Dishwasher, Garbage Disposal, Hood Over Range, Microwave, Other, Oven - Double, Oven - Gas, Oven Range, Oven Range - Gas, Refrigerator, Dryer, Washer
Dining Room
Breakfast Bar
Fireplace
None
Laundry
Hookup - Gas Dryer, In Laundry Room, Other, Upper Floor
Cooling
Central Forced Air
Heating
Forced Air
Exterior Features
Foundation
Slab
Pool
Community Facility, Fenced, Spa - Community Facility
Parking, School, and Other Information
Garage/Parking
Garage, Gate/Door Opener, Other, Garage: 2 Car(s)
Elementary District
Saddleback Valley Unified
High School District
Saddleback Valley Unified
HOA Fee Frequency
Monthly
Complex Amenities
Barbecue Area, Club House, Community Pool, Picnic Area, Playground
Zoning
R
Neighborhood: Around This Home
Neighborhood: Local Demographics
Market Trends Charts
171 Bear Leaf Dr is a Single Family Residence in Lake Forest, CA 92630. This 3,176 square foot property sits on a 3,572 Sq Ft Lot and features 5 bedrooms & 5 full bathrooms. It is currently priced at $2,298,000 and was built in 2024. This address can also be written as 171 Bear Leaf Dr, Lake Forest, CA 92630.
©2025 California Regional MLS. All rights reserved. All data, including all measurements and calculations of area, is obtained from various sources and has not been, and will not be, verified by broker or MLS. All information should be independently reviewed and verified for accuracy. Properties may or may not be listed by the office/agent presenting the information. Information provided is for personal, non-commercial use by the viewer and may not be redistributed without explicit authorization from California Regional MLS.
Presently MLSListings.com displays Active, Contingent, Pending, and Recently Sold listings. Recently Sold listings are properties which were sold within the last three years. After that period listings are no longer displayed in MLSListings.com. Pending listings are properties under contract and no longer available for sale. Contingent listings are properties where there is an accepted offer, and seller may be seeking back-up offers. Active listings are available for sale.
This listing information is up-to-date as of September 12, 2025. For the most current information, please contact Yael Gross, (949) 614-5448
