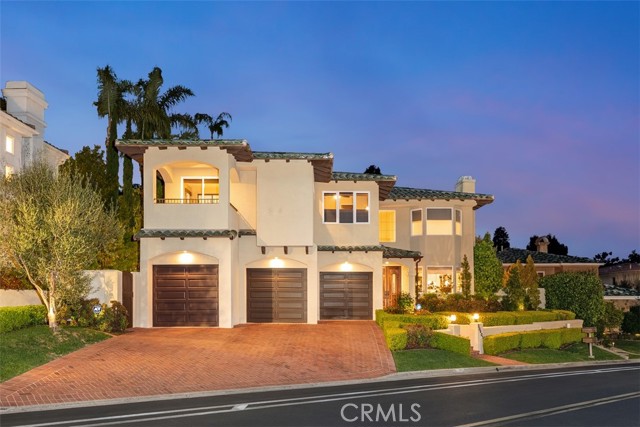30401 Marbella Vista, San Juan Capistrano, CA 92675
$3,700,000 Mortgage Calculator Sold on Apr 24, 2025 Single Family Residence
Property Details
About this Property
Located in the prestigious guard-gated community of Marbella, this exquisite 6-bedroom, 6-bathroom estate spans approximately 4,200 sq ft and showcases a separate Casita with full bath, kitchenette, laundry room and separate private entrance. Two complete remodels were completed in 2017/2018, elevating it to a true luxury residence. Every detail has been meticulously updated, blending modern sophistication with timeless craftsmanship. Upon entry, the open-concept design is accentuated by soaring ceilings, custom millwork, and hardwood floors throughout, complemented by 7-inch baseboards. The grand living spaces are illuminated by upgraded lighting fixtures and 10 ceiling fans, while custom fireplace surrounds and a built-in entertainment center in the family room add warmth and elegance. The chef’s kitchen is a masterpiece, featuring quartz countertops, custom cabinetry, and high-end appliances, including a Viking stove, convection oven and microwave, Sub-Zero refrigerator, and dishwasher. All Milgard windows have been replaced, allowing natural light to enhance the beauty of the home. The primary suite is a sanctuary, boasting a spa-inspired en-suite with quartz counters, custom cabinetry, updated fixtures, a soaking tub, and a walk-in shower. All bathrooms have been complete
MLS Listing Information
MLS #
CROC25068768
MLS Source
California Regional MLS
Interior Features
Bedrooms
Ground Floor Bedroom, Primary Suite/Retreat
Kitchen
Exhaust Fan, Other, Pantry
Appliances
Dishwasher, Exhaust Fan, Freezer, Garbage Disposal, Hood Over Range, Ice Maker, Microwave, Other, Oven - Electric, Oven - Self Cleaning, Oven Range - Built-In, Oven Range - Gas, Refrigerator
Dining Room
Breakfast Nook, Formal Dining Room, In Kitchen, Other
Family Room
Other, Separate Family Room
Fireplace
Family Room, Gas Burning, Living Room
Laundry
In Laundry Room, Other, Upper Floor
Cooling
Ceiling Fan, Central Forced Air, Other
Heating
Central Forced Air, Fireplace, Forced Air, Gas, Other
Exterior Features
Pool
Community Facility, Fenced, Heated, Heated - Gas, In Ground, Other, Pool - Yes
Parking, School, and Other Information
Garage/Parking
Common Parking Area, Garage, Gate/Door Opener, Other, Garage: 3 Car(s)
Elementary District
Capistrano Unified
High School District
Capistrano Unified
Water
Other
HOA Fee
$320
HOA Fee Frequency
Monthly
Complex Amenities
Barbecue Area, Club House, Community Pool, Conference Facilities, Golf Course, Other
Contact Information
Listing Agent
Terry Harner
GreenTree Properties
License #: 01185633
Phone: (949) 422-0124
Co-Listing Agent
Kevin Hood
GreenTree Properties
License #: 01236206
Phone: (949) 492-0090
Neighborhood: Around This Home
Neighborhood: Local Demographics
Market Trends Charts
30401 Marbella Vista is a Single Family Residence in San Juan Capistrano, CA 92675. This 4,199 square foot property sits on a 10,500 Sq Ft Lot and features 6 bedrooms & 5 full and 1 partial bathrooms. It is currently priced at $3,700,000 and was built in 1993. This address can also be written as 30401 Marbella Vista, San Juan Capistrano, CA 92675.
©2025 California Regional MLS. All rights reserved. All data, including all measurements and calculations of area, is obtained from various sources and has not been, and will not be, verified by broker or MLS. All information should be independently reviewed and verified for accuracy. Properties may or may not be listed by the office/agent presenting the information. Information provided is for personal, non-commercial use by the viewer and may not be redistributed without explicit authorization from California Regional MLS.
Presently MLSListings.com displays Active, Contingent, Pending, and Recently Sold listings. Recently Sold listings are properties which were sold within the last three years. After that period listings are no longer displayed in MLSListings.com. Pending listings are properties under contract and no longer available for sale. Contingent listings are properties where there is an accepted offer, and seller may be seeking back-up offers. Active listings are available for sale.
This listing information is up-to-date as of April 24, 2025. For the most current information, please contact Terry Harner, (949) 422-0124
