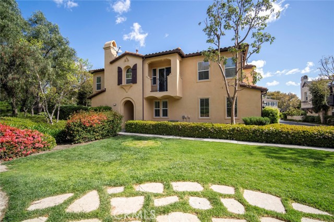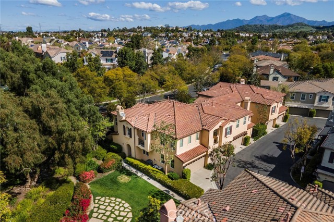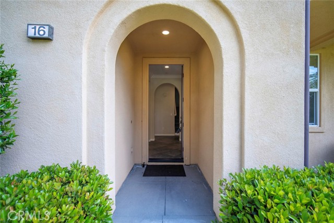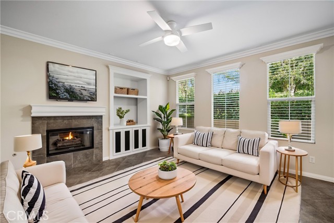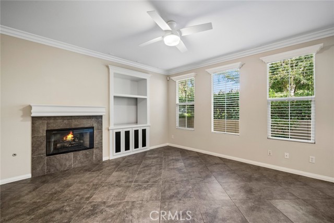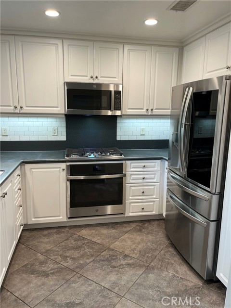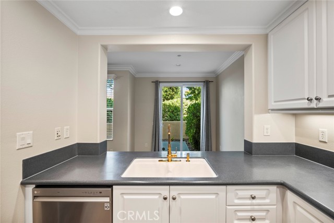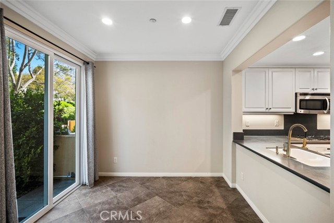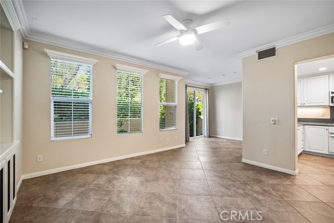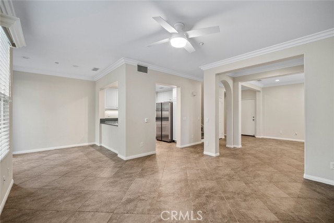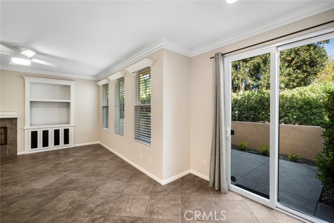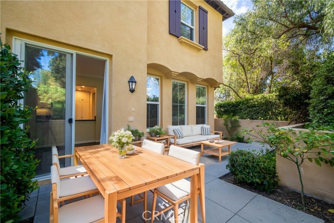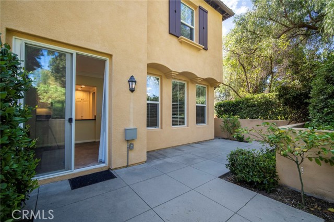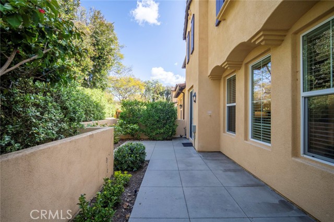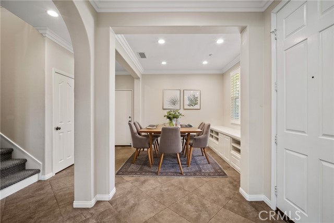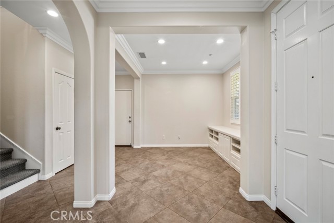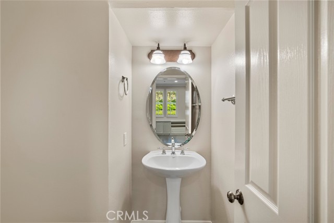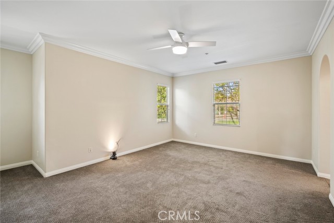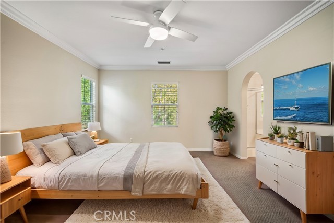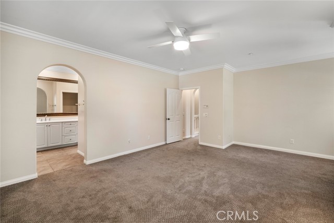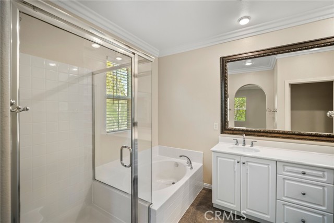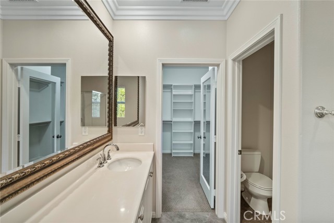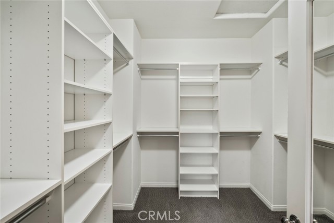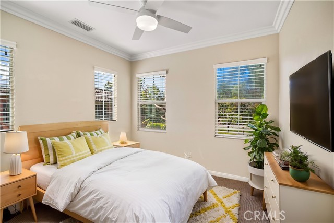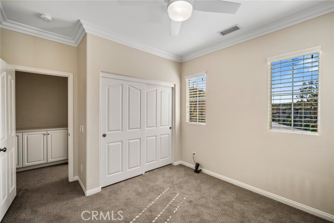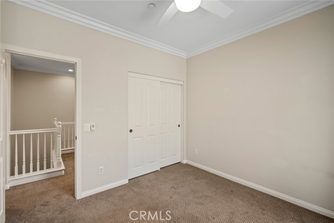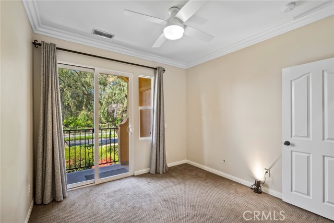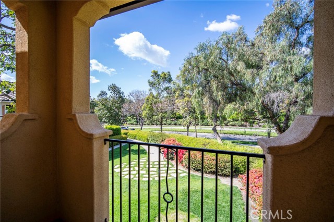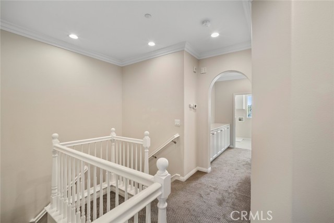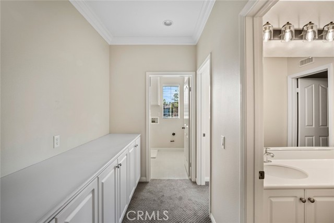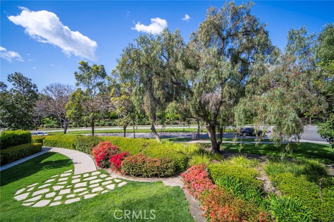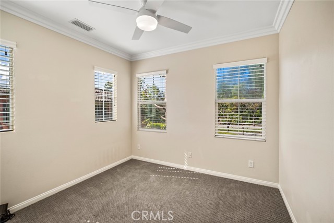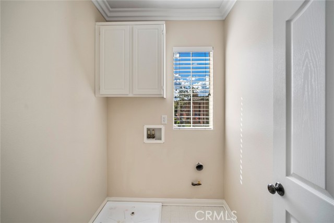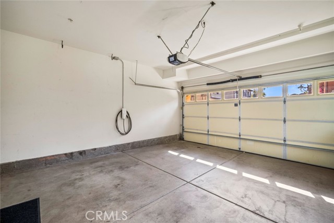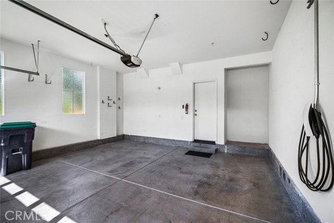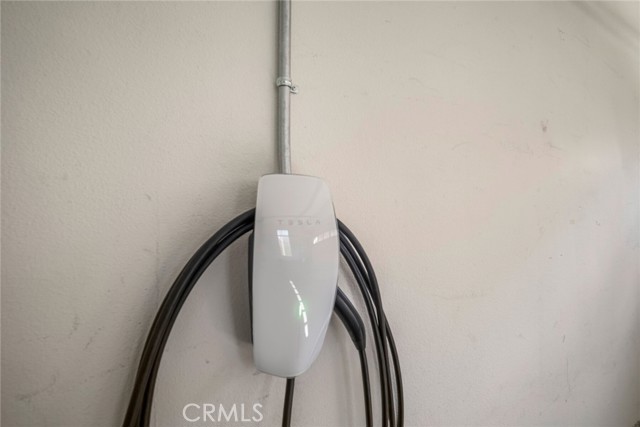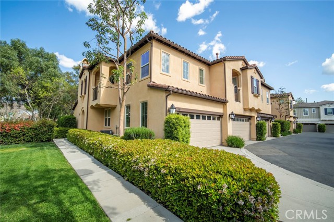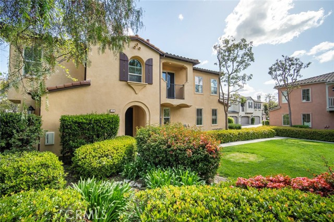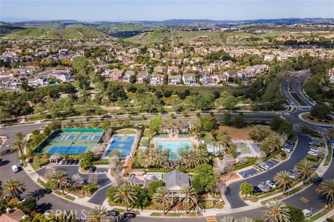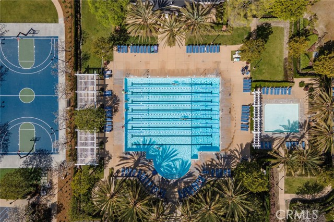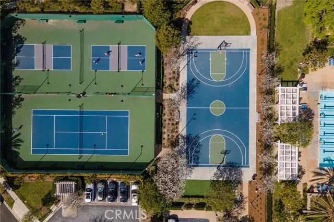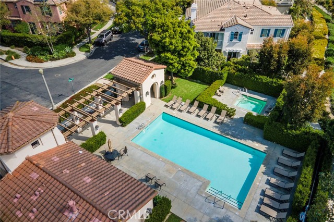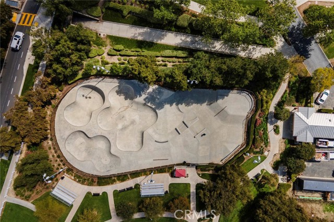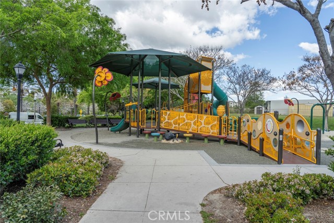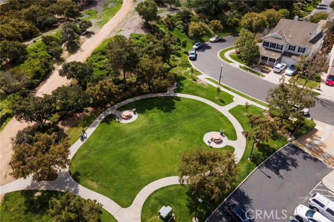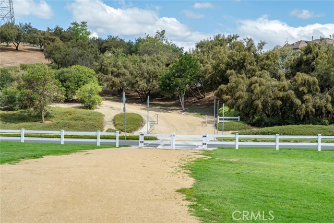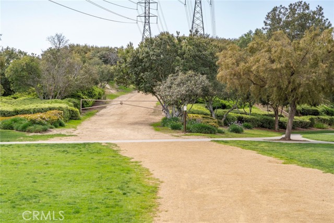Property Details
About this Property
The perfect blend of privacy, space, and modern comfort awaits in this beautiful end-unit residence, ideally situated adjacent to a lush greenbelt! Located in the Atherton Glen community and offering the largest floor plan at 1,801 sq ft with 3 bedrooms, 2.5 bathrooms, and an attached two car garage with an electric vehicle (EV) charging station. This residence has brand new stainless-steal kitchen appliances installed including a fridge/freezer, built-in microwave, gas cooktop, range and the home has also been updated with PEX plumbing. The main level hosts a spacious and welcoming layout. The practical open-concept kitchen is ideal for the home chef featuring ample cabinetry, under-cabinet lighting, and a stylish pull-out faucet adding both functionality and elegance to the space. A quaint breakfast nook flows seamlessly into the inviting family room, featuring a gas fireplace with a decorative mantel and a built-in entertainment center with surround sound wiring. Enjoy seamless indoor-outdoor living with slider doors to the large back patio beautifully surrounded by lush landscaping for added privacy creating a space perfect for relaxing or entertaining. All three bedrooms and the laundry room are conveniently located on the upper level. The primary suite features a spacious
MLS Listing Information
MLS #
CROC25068803
MLS Source
California Regional MLS
Days on Site
37
Interior Features
Bedrooms
Primary Suite/Retreat, Other
Kitchen
Other
Appliances
Dishwasher, Garbage Disposal, Microwave, Other
Dining Room
Breakfast Nook, Formal Dining Room, Other
Fireplace
Gas Burning, Living Room
Laundry
In Laundry Room, Other, Upper Floor
Cooling
Ceiling Fan, Central Forced Air
Heating
Central Forced Air
Exterior Features
Pool
Community Facility, In Ground, Spa - Community Facility
Style
Mediterranean
Parking, School, and Other Information
Garage/Parking
Covered Parking, Garage, Side By Side, Garage: 2 Car(s)
Elementary District
Capistrano Unified
High School District
Capistrano Unified
HOA Fee
$432
HOA Fee Frequency
Monthly
Complex Amenities
Barbecue Area, Club House, Community Pool, Conference Facilities, Picnic Area, Playground
Contact Information
Listing Agent
Jeremy Conrad
Conrad Realtors Inc
License #: 01279209
Phone: (949) 542-8348
Co-Listing Agent
Bill Conrad
Conrad Realtors Inc
License #: 01461548
Phone: (949) 285-5797
Neighborhood: Around This Home
Neighborhood: Local Demographics
Market Trends Charts
Nearby Homes for Sale
16 Aryshire Ln is a Condominium in Ladera Ranch, CA 92694. This 1,801 square foot property sits on a – Sq Ft Lot and features 3 bedrooms & 2 full and 1 partial bathrooms. It is currently priced at $969,500 and was built in 2003. This address can also be written as 16 Aryshire Ln, Ladera Ranch, CA 92694.
©2025 California Regional MLS. All rights reserved. All data, including all measurements and calculations of area, is obtained from various sources and has not been, and will not be, verified by broker or MLS. All information should be independently reviewed and verified for accuracy. Properties may or may not be listed by the office/agent presenting the information. Information provided is for personal, non-commercial use by the viewer and may not be redistributed without explicit authorization from California Regional MLS.
Presently MLSListings.com displays Active, Contingent, Pending, and Recently Sold listings. Recently Sold listings are properties which were sold within the last three years. After that period listings are no longer displayed in MLSListings.com. Pending listings are properties under contract and no longer available for sale. Contingent listings are properties where there is an accepted offer, and seller may be seeking back-up offers. Active listings are available for sale.
This listing information is up-to-date as of May 12, 2025. For the most current information, please contact Jeremy Conrad, (949) 542-8348
