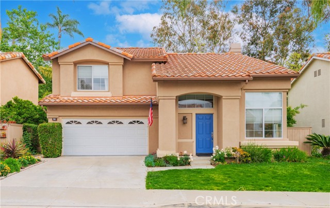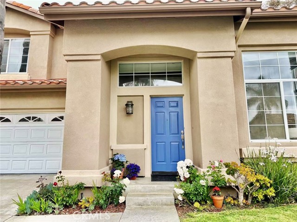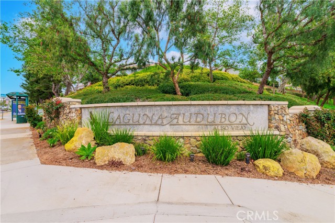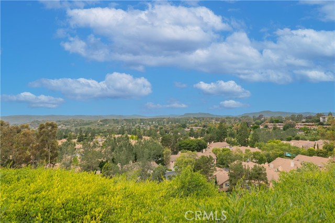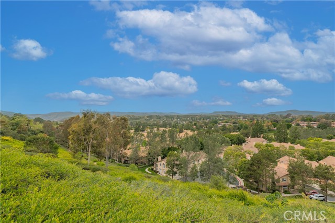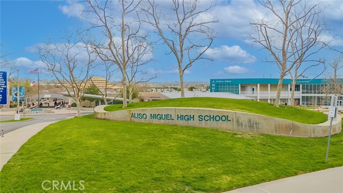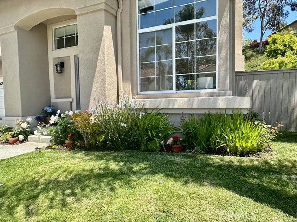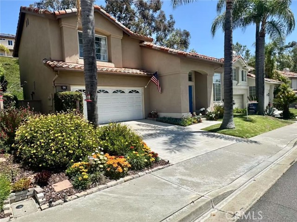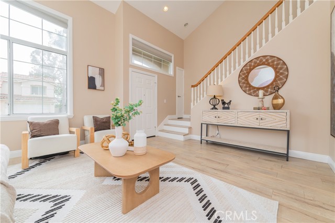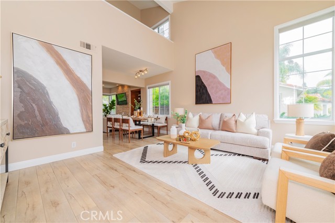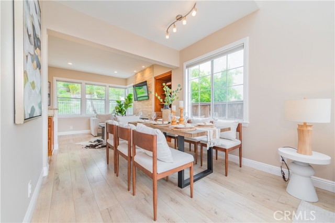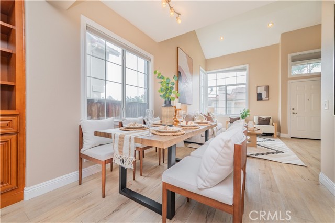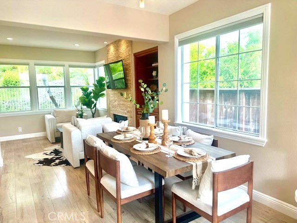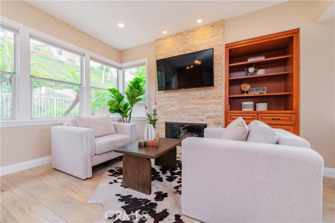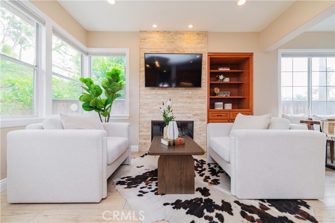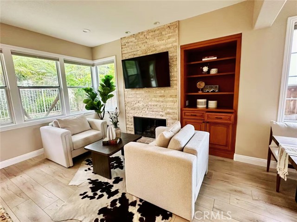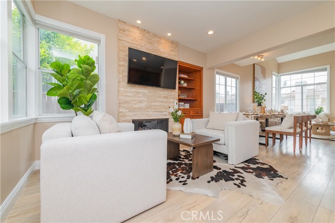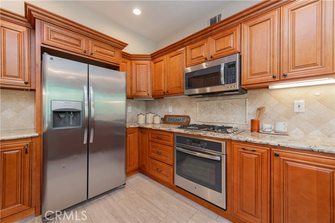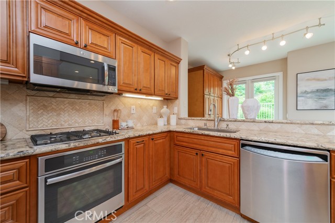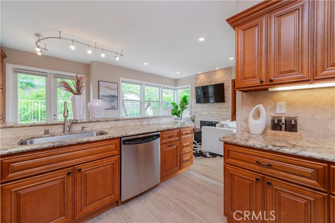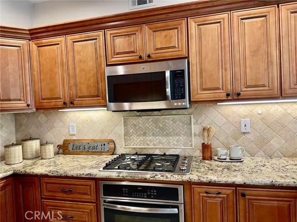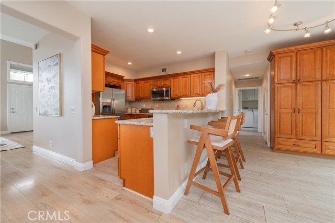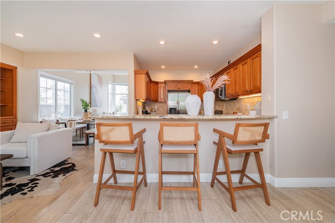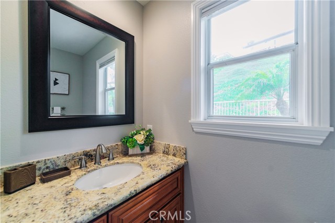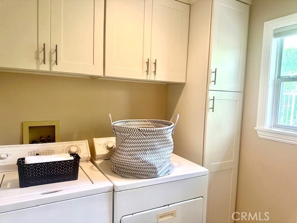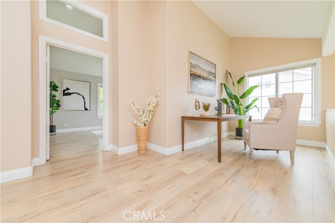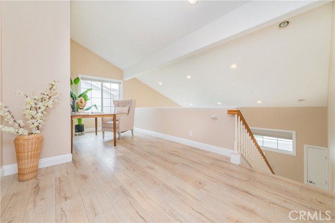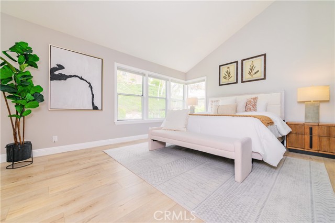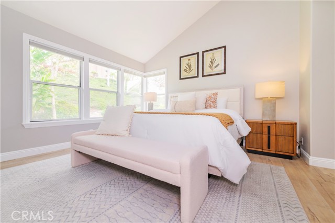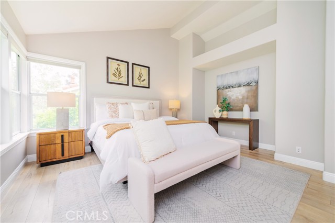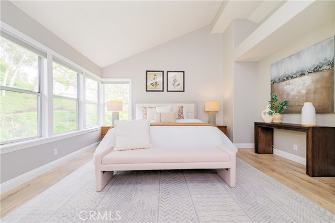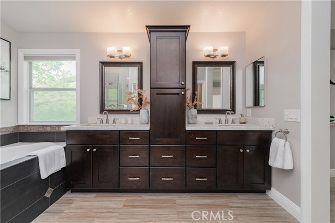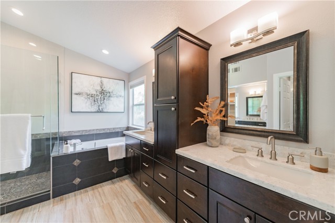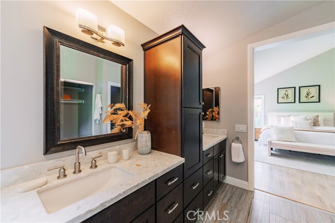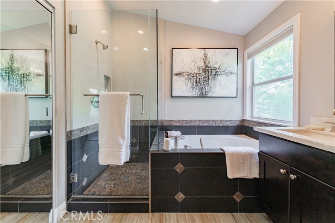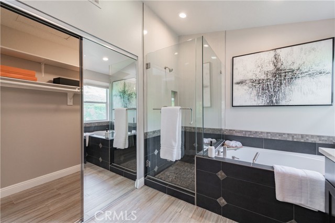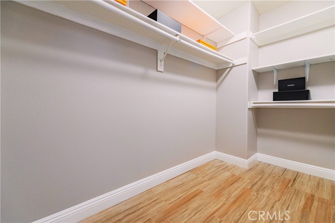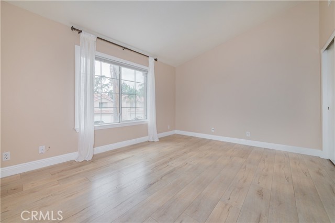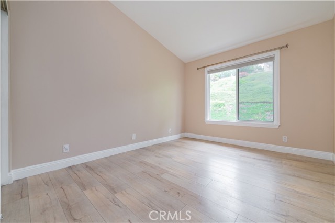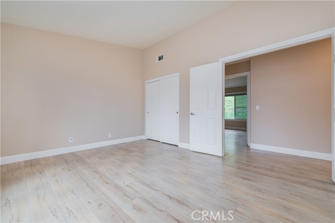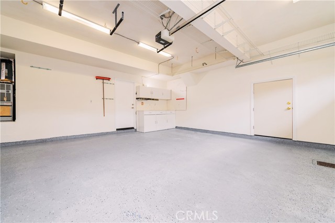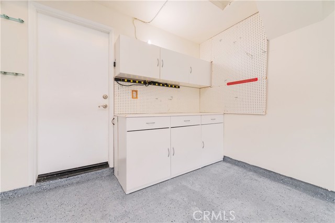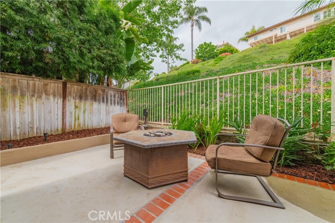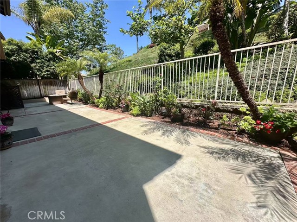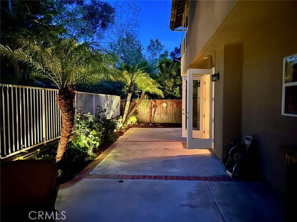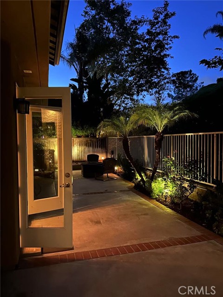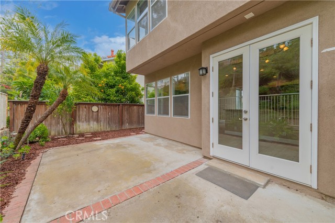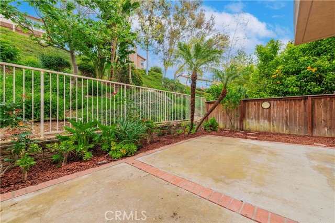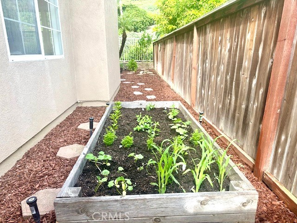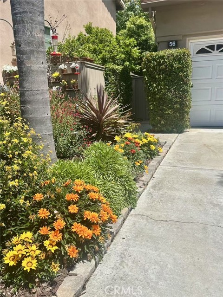Property Details
About this Property
Welcome to this stunning updated 3-bed +1-loft, 2.5-bath single-family detached home, offering an inviting open floor plan with soaring vaulted ceilings and gleaming hardwood floors throughout. Natural light pours in from high glass windows, enhancing the home's warm and airy ambiance. The remodeled kitchen is a chef’s dream, featuring natural stone countertops, custom wrap-around wooden cabinetry, and a sleek design that opens seamlessly to the dining and living areas. A built-in glass fireplace with a natural stone accent wall creates a stylish centerpiece, perfect for cozy gatherings. Upstairs, the spacious loft offers a flexible space ideal for a home office or creative studio. The spacious master suite is a true retreat, boasting serene views of the greenbelt and a spa-inspired master bathroom with dual vanities, custom cabinetry, dual mirrors, a soaking tub, a walk-in glass-door shower, a large walk-in closet, and a private toilet area. Two additional bedrooms share an adjacent, fully remodeled bathroom featuring a custom tile floor, a designer mirror, a shower over the tub, and a tasteful paint scheme. Cozy landscaping embraces mature plants, vibrant flowers, a vegetable patch, and soft lighting throughout the front and backyard. Two-car attached garage with built-in stor
MLS Listing Information
MLS #
CROC25070952
MLS Source
California Regional MLS
Days on Site
12
Interior Features
Bedrooms
Primary Suite/Retreat, Other
Kitchen
Other, Pantry
Appliances
Dishwasher, Hood Over Range, Microwave, Other, Oven - Gas, Refrigerator, Dryer, Washer
Dining Room
Breakfast Bar, Breakfast Nook
Fireplace
Decorative Only, Gas Burning, Gas Starter, Other Location
Laundry
Hookup - Gas Dryer, In Laundry Room, Other
Cooling
Central Forced Air
Heating
Central Forced Air, Fireplace, Forced Air, Gas
Exterior Features
Roof
Tile
Foundation
Slab
Pool
None
Parking, School, and Other Information
Garage/Parking
Garage, Gate/Door Opener, Other, Side By Side, Garage: 2 Car(s)
Elementary District
Capistrano Unified
High School District
Capistrano Unified
Water
Other
HOA Fee
$70
HOA Fee Frequency
Monthly
Complex Amenities
Picnic Area, Playground
Neighborhood: Around This Home
Neighborhood: Local Demographics
Market Trends Charts
Nearby Homes for Sale
56 Egret Ln is a Single Family Residence in Aliso Viejo, CA 92656. This 1,914 square foot property sits on a 3,410 Sq Ft Lot and features 3 bedrooms & 2 full and 1 partial bathrooms. It is currently priced at $1,455,000 and was built in 1993. This address can also be written as 56 Egret Ln, Aliso Viejo, CA 92656.
©2025 California Regional MLS. All rights reserved. All data, including all measurements and calculations of area, is obtained from various sources and has not been, and will not be, verified by broker or MLS. All information should be independently reviewed and verified for accuracy. Properties may or may not be listed by the office/agent presenting the information. Information provided is for personal, non-commercial use by the viewer and may not be redistributed without explicit authorization from California Regional MLS.
Presently MLSListings.com displays Active, Contingent, Pending, and Recently Sold listings. Recently Sold listings are properties which were sold within the last three years. After that period listings are no longer displayed in MLSListings.com. Pending listings are properties under contract and no longer available for sale. Contingent listings are properties where there is an accepted offer, and seller may be seeking back-up offers. Active listings are available for sale.
This listing information is up-to-date as of May 13, 2025. For the most current information, please contact Christina Shaw, (949) 648-0011
