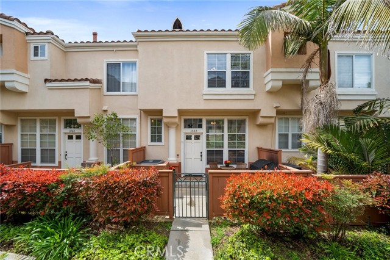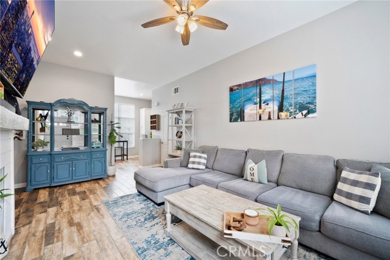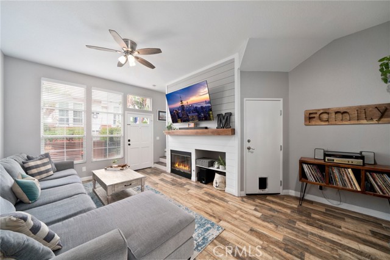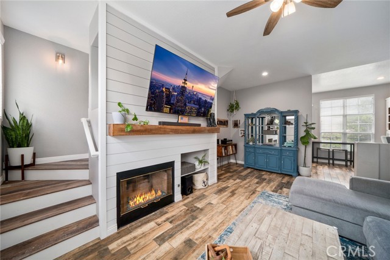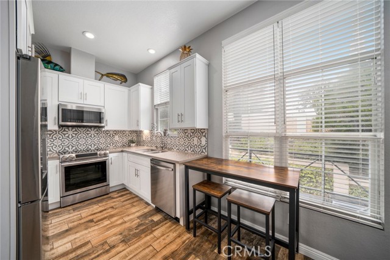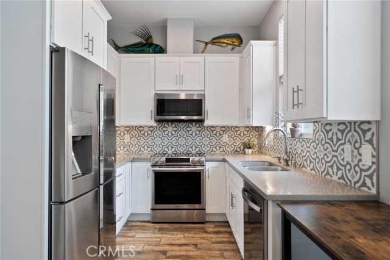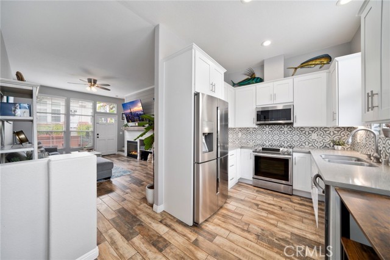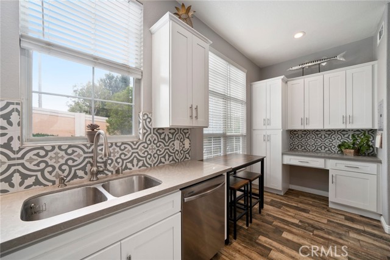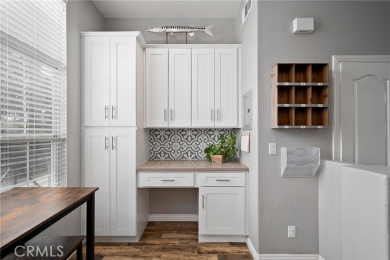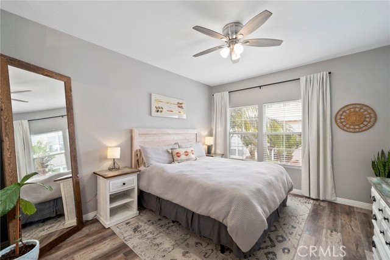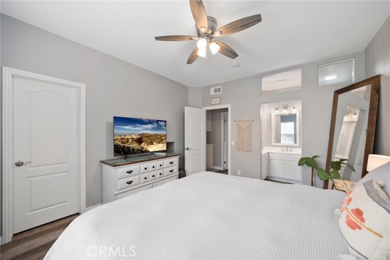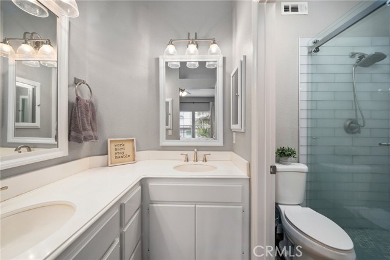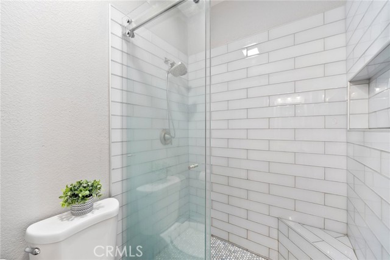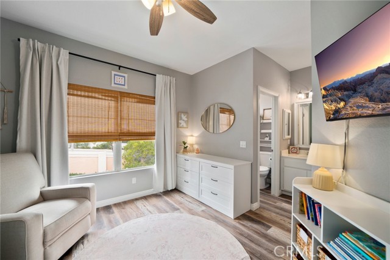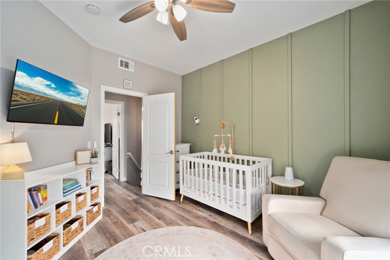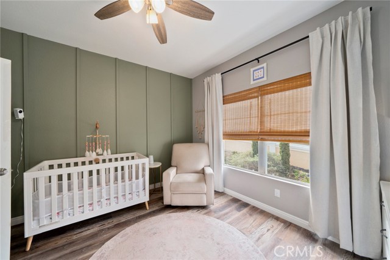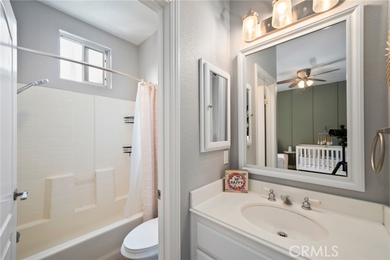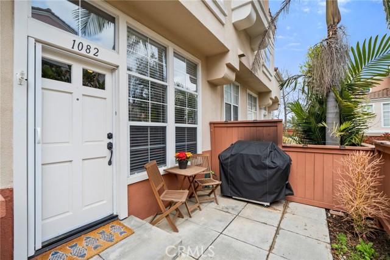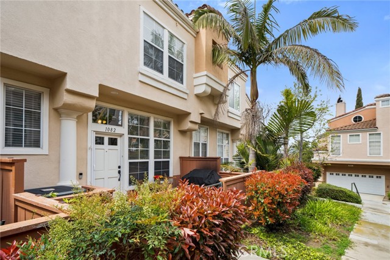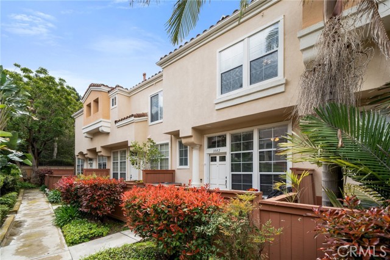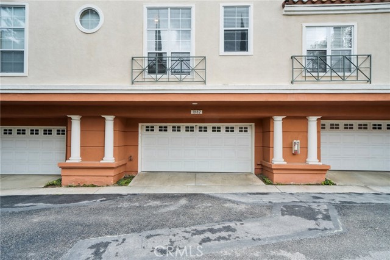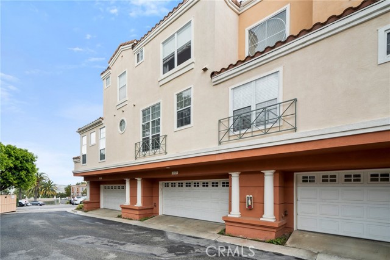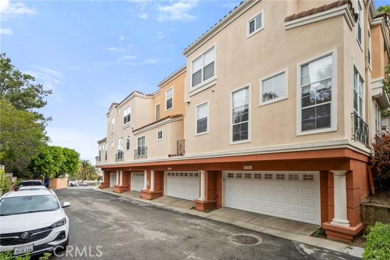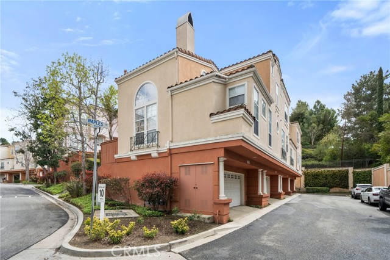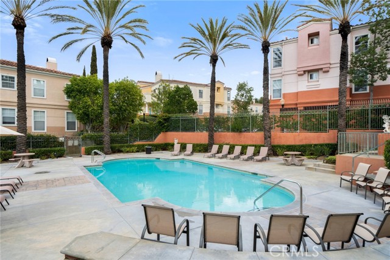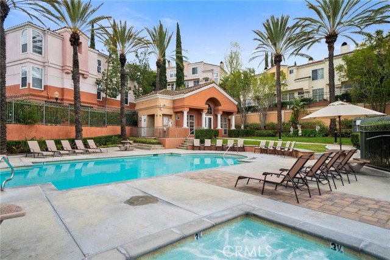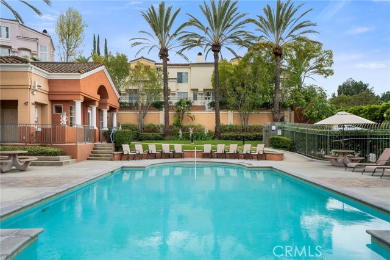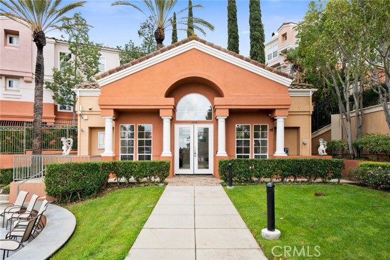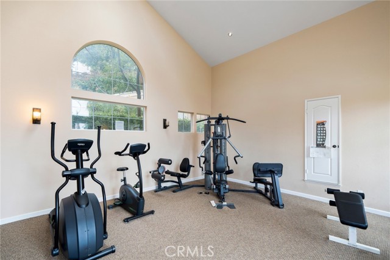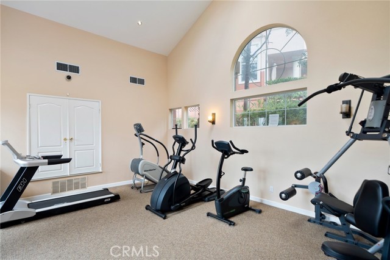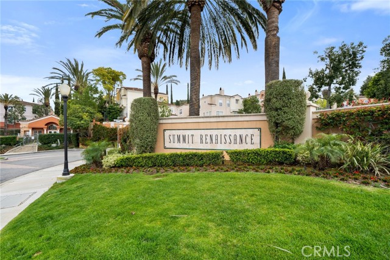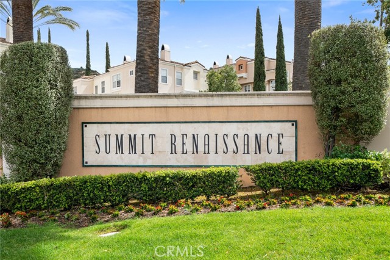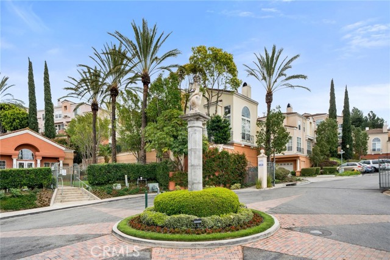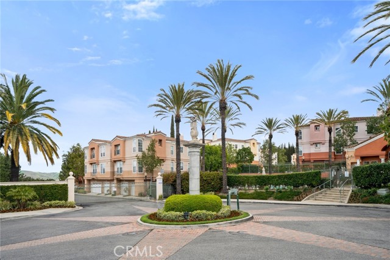Property Details
About this Property
Beautifully upgraded 2 bedroom 2.5 bathroom townhome situated in the exclusive private gated community of Summit Renaissance! This extremely popular floor plan with nobody above or below has the living room, kitchen, and half bathroom on the first floor and two primary suites upstairs, each with their own ensuite bathroom! Spacious living room features high ceilings, ceiling fan, plenty of natural light, and a cozy fireplace with new shiplap surround and reclaimed wood mantle. The first primary bedroom suite upstairs includes a walk-in closet, ceiling fan, double sinks, and a newly remodeled shower. The second primary suite features another ceiling fan and a tub/shower combo in its own private bathroom. The stylish kitchen has been beautifully remodeled with custom shaker cabinets, quartz countertops, decorative tile backsplash, 2 “Lazy Susans,” stainless steel appliances, and a large pantry. There is also a built-in desk with cabinets off the kitchen/dining area, perfect for those of us who sometimes work from home! Upgraded wood-look ceramic tile flooring on the first floor and newer luxury vinyl plank flooring on the stairs and upstairs bedrooms. Brand new central A/C and Heating will keep you comfortable year-round too! 2-car “side by side” garage with laundry, extra storage,
MLS Listing Information
MLS #
CROC25071525
MLS Source
California Regional MLS
Days on Site
40
Interior Features
Bedrooms
Primary Suite/Retreat, Primary Suite/Retreat - 2+, Other
Kitchen
Pantry
Appliances
Dishwasher, Garbage Disposal, Microwave, Oven - Electric, Oven Range - Electric
Dining Room
Breakfast Nook, Other
Fireplace
Gas Burning, Living Room
Flooring
Laminate
Laundry
In Garage
Cooling
Ceiling Fan, Central Forced Air
Heating
Central Forced Air, Forced Air
Exterior Features
Roof
Tile
Foundation
Slab
Pool
Community Facility, Spa - Community Facility
Style
Contemporary, Traditional
Parking, School, and Other Information
Garage/Parking
Garage, Gate/Door Opener, Private / Exclusive, Garage: 2 Car(s)
Elementary District
Orange Unified
High School District
Orange Unified
HOA Fee
$468
HOA Fee Frequency
Monthly
Complex Amenities
Community Pool, Gym / Exercise Facility
Neighborhood: Around This Home
Neighborhood: Local Demographics
Market Trends Charts
Nearby Homes for Sale
1082 S Rossano Way is a Townhouse in Anaheim Hills, CA 92808. This 1,049 square foot property sits on a 0.308 Acres Lot and features 2 bedrooms & 2 full and 1 partial bathrooms. It is currently priced at $699,000 and was built in 1995. This address can also be written as 1082 S Rossano Way, Anaheim Hills, CA 92808.
©2025 California Regional MLS. All rights reserved. All data, including all measurements and calculations of area, is obtained from various sources and has not been, and will not be, verified by broker or MLS. All information should be independently reviewed and verified for accuracy. Properties may or may not be listed by the office/agent presenting the information. Information provided is for personal, non-commercial use by the viewer and may not be redistributed without explicit authorization from California Regional MLS.
Presently MLSListings.com displays Active, Contingent, Pending, and Recently Sold listings. Recently Sold listings are properties which were sold within the last three years. After that period listings are no longer displayed in MLSListings.com. Pending listings are properties under contract and no longer available for sale. Contingent listings are properties where there is an accepted offer, and seller may be seeking back-up offers. Active listings are available for sale.
This listing information is up-to-date as of April 16, 2025. For the most current information, please contact Mike Elitzak, (714) 814-2822
