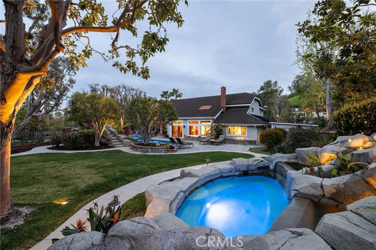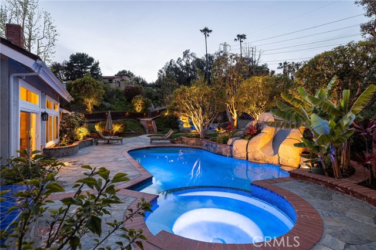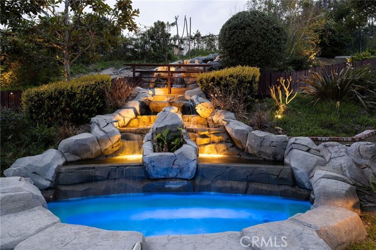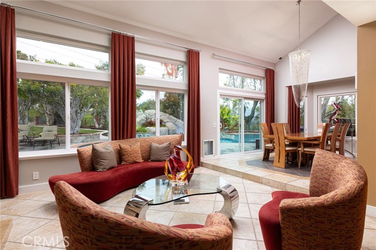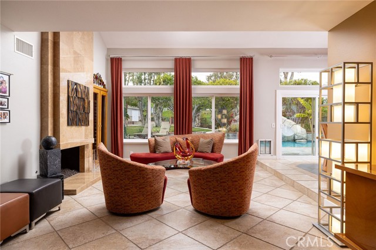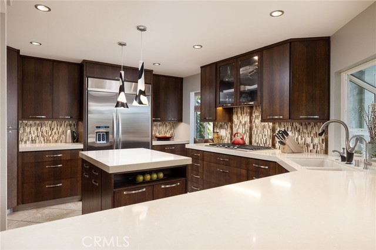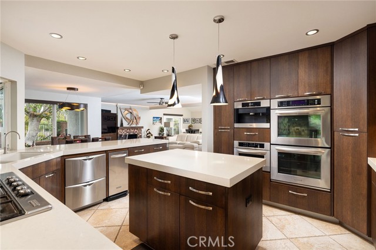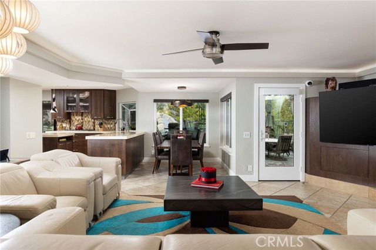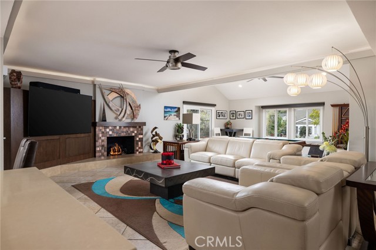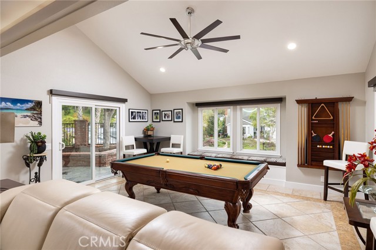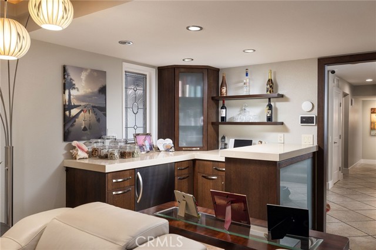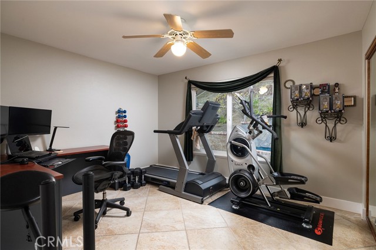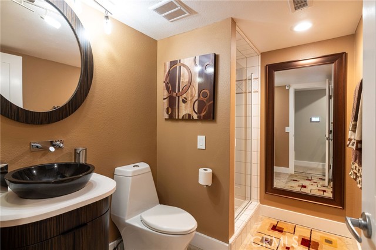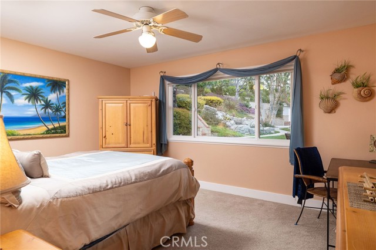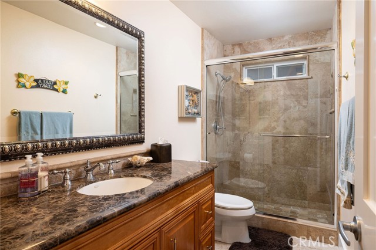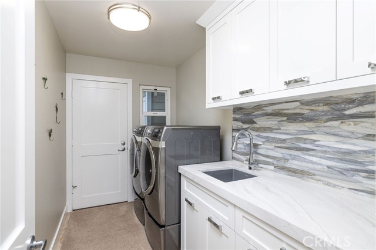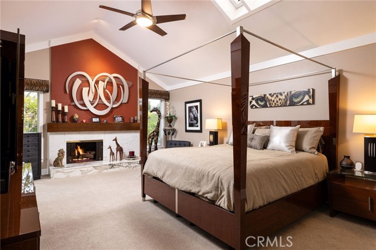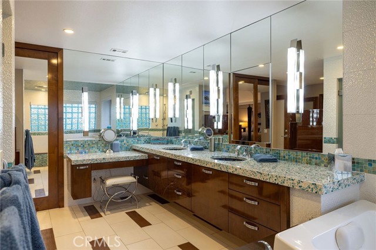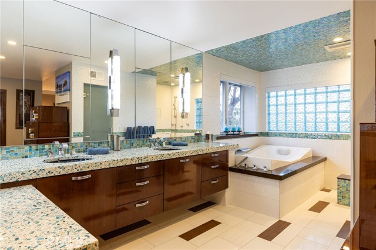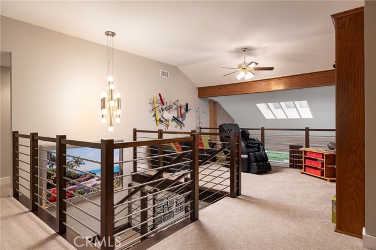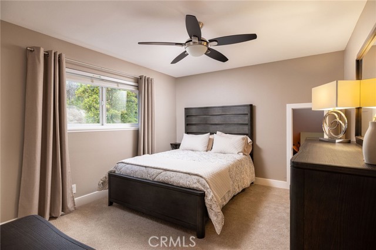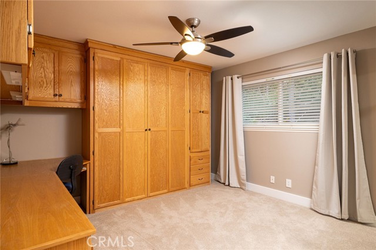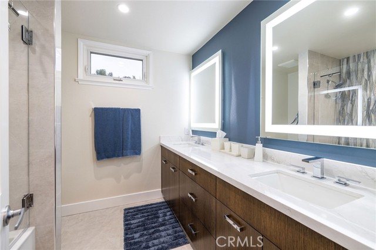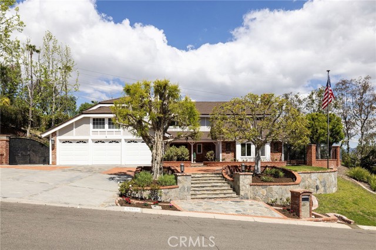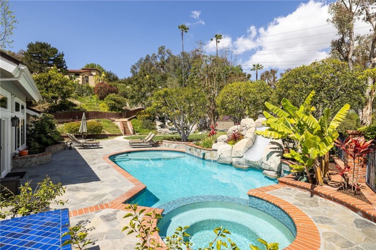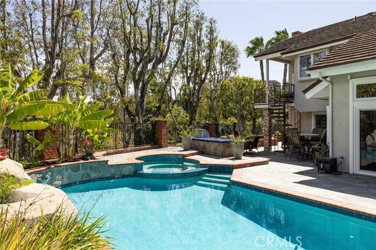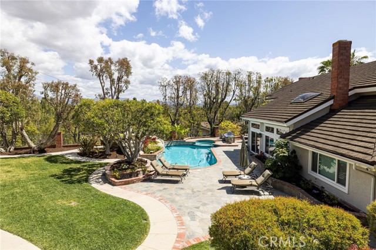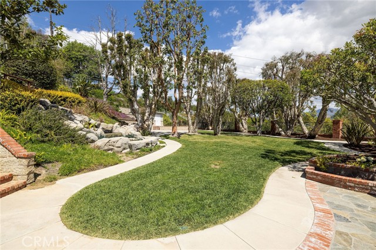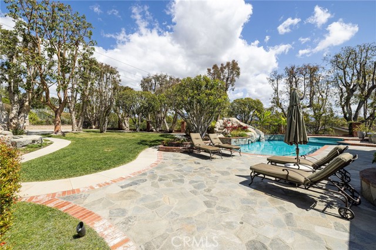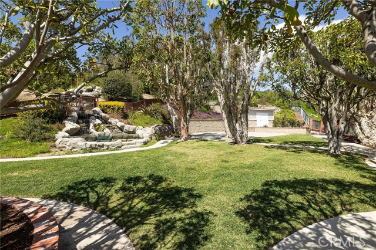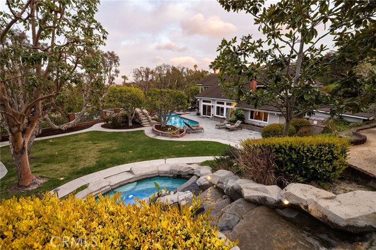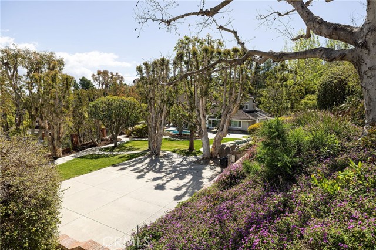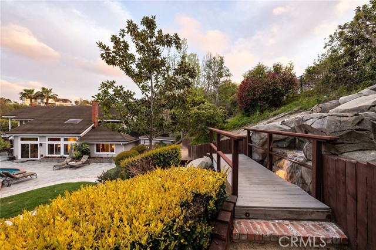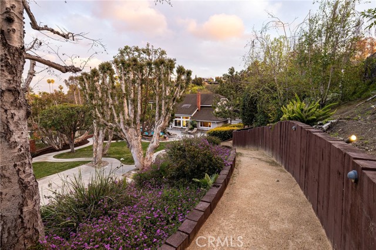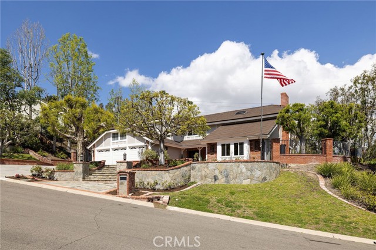25611 Rangewood Rd, Laguna Hills, CA 92653
$3,995,000 Mortgage Calculator Active Single Family Residence
Property Details
About this Property
Enjoy a rare combination of resort-style living and prime cul-de-sac location at this highly upgraded, equestrian-zoned home in Nellie Gail Ranch. Situated on a 0.65-acre flat, usable lot surrounded with mountain and hillside views, this turnkey property is designed inside and out for the ultimate in relaxation and entertaining. Inside, over 4,000 sq ft of light-filled living space features grand proportions and thoughtful updates. The main level welcomes with travertine floors and a foyer that flows into the living room with vaulted two-story ceilings, skylights, and a floor-to-ceiling fireplace. Modern accents are featured throughout, from custom lighting and chandeliers to electronic shades, with a wall of windows and sliding doors connecting living spaces to the backyard. The remodeled kitchen showcases custom cabinetry, quartz countertops, tile backsplash, stainless appliances (including double wall ovens and built-in Miele coffee/espresso machine), and opens to both formal and casual eat-in dining spaces. The family room features a second fireplace and a built-in bar, while multiple access points seamlessly transition outdoors. A main-level bedroom suite with a private bath and backyard views, a flexible office or bedroom, and laundry with upgraded front-loaders complete th
MLS Listing Information
MLS #
CROC25072164
MLS Source
California Regional MLS
Days on Site
37
Interior Features
Bedrooms
Ground Floor Bedroom, Primary Suite/Retreat
Kitchen
Exhaust Fan, Other, Pantry
Appliances
Dishwasher, Exhaust Fan, Freezer, Garbage Disposal, Ice Maker, Microwave, Other, Oven - Double, Oven - Electric, Oven - Self Cleaning, Oven Range - Built-In, Oven Range - Gas, Refrigerator, Trash Compactor, Dryer, Washer
Dining Room
Breakfast Nook, Formal Dining Room, Other
Family Room
Other, Separate Family Room
Fireplace
Family Room, Gas Burning, Living Room, Primary Bedroom, Raised Hearth
Laundry
In Laundry Room, Other
Cooling
Ceiling Fan, Central Forced Air, Central Forced Air - Electric, Other, Whole House Fan
Heating
Central Forced Air, Fireplace, Heat Pump, Other
Exterior Features
Roof
Metal
Foundation
Slab
Pool
Community Facility, Gunite, Heated, Heated - Gas, In Ground, Other, Pool - Yes, Spa - Private
Horse Property
Yes
Parking, School, and Other Information
Garage/Parking
Garage, Gate/Door Opener, Other, Garage: 3 Car(s)
Elementary District
Saddleback Valley Unified
High School District
Saddleback Valley Unified
Water
Other
HOA Fee
$191
HOA Fee Frequency
Monthly
Complex Amenities
Club House, Community Pool, Picnic Area, Playground
Contact Information
Listing Agent
Bradley Feldman
Douglas Elliman of California
License #: 01437125
Phone: (949) 678-5198
Co-Listing Agent
Jacqueline Pearce
Douglas Elliman of California
License #: 01910578
Phone: (949) 529-6924
Neighborhood: Around This Home
Neighborhood: Local Demographics
Market Trends Charts
Nearby Homes for Sale
25611 Rangewood Rd is a Single Family Residence in Laguna Hills, CA 92653. This 4,049 square foot property sits on a 0.652 Acres Lot and features 5 bedrooms & 4 full bathrooms. It is currently priced at $3,995,000 and was built in 1984. This address can also be written as 25611 Rangewood Rd, Laguna Hills, CA 92653.
©2025 California Regional MLS. All rights reserved. All data, including all measurements and calculations of area, is obtained from various sources and has not been, and will not be, verified by broker or MLS. All information should be independently reviewed and verified for accuracy. Properties may or may not be listed by the office/agent presenting the information. Information provided is for personal, non-commercial use by the viewer and may not be redistributed without explicit authorization from California Regional MLS.
Presently MLSListings.com displays Active, Contingent, Pending, and Recently Sold listings. Recently Sold listings are properties which were sold within the last three years. After that period listings are no longer displayed in MLSListings.com. Pending listings are properties under contract and no longer available for sale. Contingent listings are properties where there is an accepted offer, and seller may be seeking back-up offers. Active listings are available for sale.
This listing information is up-to-date as of May 02, 2025. For the most current information, please contact Bradley Feldman, (949) 678-5198
