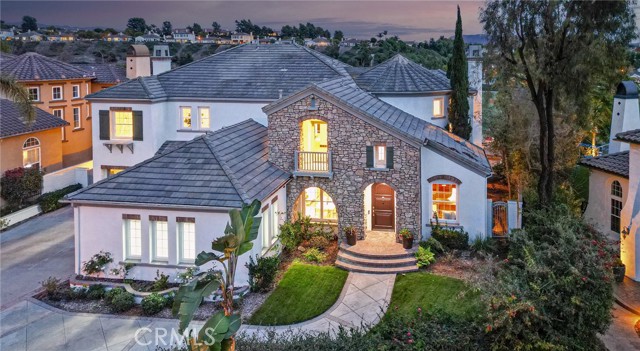4 Corte Vizcaya, San Clemente, CA 92673
$3,555,000 Mortgage Calculator Sold on Jun 13, 2025 Single Family Residence
Property Details
About this Property
Stunning completely remodeled residence that seamlessly blends luxurious design with breathtaking views of the prestigious Talega Golf Course and surrounding mountains creating an unparalleled, strikingly sophisticated living experience. Inside, find an exquisite floor plan that checks all the boxes. With exceptional attention to detail, and high-end finishes throughout, this home begins with a custom office that has great natural light and is a perfect quiet retreat. Opposite is a spacious formal dining room and beyond is a central rotunda with a dramatic curved staircase. Next find a light and bright formal living room with a striking focal point fireplace and great light from a large view window and French doors out to the deck. A chef’s dream, the custom kitchen features a large waterfall island, high-end appliances, and exquisite finishes. A casual eat-in nook with patio access adjoins a large family room with great light from view windows out to the entertainer’s patio. A downstairs ensuite bedroom, an updated guest bath and an interior laundry room complete the lower level. With two staircases, including a dramatic spiral staircase, the home flows effortlessly, giving you both style and function. Three cozy fireplaces, including one in the primary bedroom, add warmth and c
MLS Listing Information
MLS #
CROC25072233
MLS Source
California Regional MLS
Interior Features
Bedrooms
Ground Floor Bedroom, Primary Suite/Retreat, Primary Suite/Retreat - 2+
Kitchen
Exhaust Fan, Other, Pantry
Appliances
Dishwasher, Exhaust Fan, Garbage Disposal, Hood Over Range, Microwave, Other, Oven - Double, Oven - Gas, Refrigerator, Warming Drawer
Dining Room
Breakfast Nook, Formal Dining Room, In Kitchen
Family Room
Other
Fireplace
Family Room, Fire Pit, Gas Burning, Living Room, Primary Bedroom
Laundry
In Laundry Room, Other
Cooling
Ceiling Fan, Central Forced Air, Central Forced Air - Electric
Heating
Forced Air, Gas
Exterior Features
Roof
Concrete, Tile
Foundation
Slab
Pool
Community Facility, Heated, In Ground, Spa - Community Facility
Style
Traditional
Parking, School, and Other Information
Garage/Parking
Attached Garage, Garage, Gate/Door Opener, Other, Garage: 3 Car(s)
Elementary District
Capistrano Unified
High School District
Capistrano Unified
Water
Other
HOA Fee
$267
HOA Fee Frequency
Monthly
Complex Amenities
Barbecue Area, Community Pool, Picnic Area, Playground
Contact Information
Listing Agent
Beau Beardslee
First Team Real Estate
License #: 01940693
Phone: –
Co-Listing Agent
Cotter Tillemans
First Team Real Estate
License #: 02119176
Phone: –
Neighborhood: Around This Home
Neighborhood: Local Demographics
Market Trends Charts
4 Corte Vizcaya is a Single Family Residence in San Clemente, CA 92673. This 5,013 square foot property sits on a 10,189 Sq Ft Lot and features 5 bedrooms & 5 full and 1 partial bathrooms. It is currently priced at $3,555,000 and was built in 2000. This address can also be written as 4 Corte Vizcaya, San Clemente, CA 92673.
©2025 California Regional MLS. All rights reserved. All data, including all measurements and calculations of area, is obtained from various sources and has not been, and will not be, verified by broker or MLS. All information should be independently reviewed and verified for accuracy. Properties may or may not be listed by the office/agent presenting the information. Information provided is for personal, non-commercial use by the viewer and may not be redistributed without explicit authorization from California Regional MLS.
Presently MLSListings.com displays Active, Contingent, Pending, and Recently Sold listings. Recently Sold listings are properties which were sold within the last three years. After that period listings are no longer displayed in MLSListings.com. Pending listings are properties under contract and no longer available for sale. Contingent listings are properties where there is an accepted offer, and seller may be seeking back-up offers. Active listings are available for sale.
This listing information is up-to-date as of June 13, 2025. For the most current information, please contact Beau Beardslee
