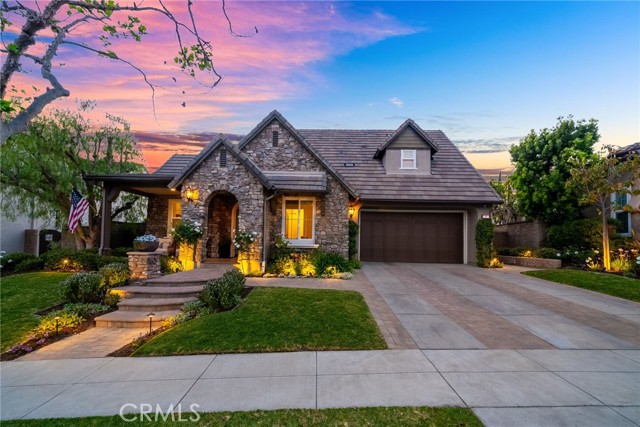11 Shepherd Ct, Ladera Ranch, CA 92694
$2,320,000 Mortgage Calculator Sold on Jun 16, 2025 Single Family Residence
Property Details
About this Property
Perfectly nestled in the heart of Ladera Ranch's most coveted neighborhood, this exquisite English Cottage-inspired residence is situated on a tranquil cul-de-sac within the prestigious guard-gated community of Covenant Hills. This stunning two-story home, featuring four en-suite bedrooms and five bathrooms, sits on an expansive 8,905 sq ft lot ensuring privacy with breathtaking unobstructed views and no rear neighbors. Upon entering you are welcomed by warm, contemporary interiors showcasing modern LVP flooring, designer paint and custom wall coverings complemented by upscale lighting, gorgeous arched doorways and bespoke millwork that blend functionality with aesthetic charm. The formal living room seamlessly transitions into a dining area embellished with tray ceilings and custom built-in cabinetry. The heart of the home is undoubtedly the updated chef’s kitchen, a culinary enthusiast’s dream, featuring quartz countertops, custom tile backsplash, premium stainless-steel appliances, farmhouse sink and floor to ceiling white shaker cabinetry, all centered around an oversized island perfect for casual dining and entertaining. The open-concept design flows effortlessly to the sunlit breakfast room and the adjacent family room where you can relax by the cozy gas fireplace leading o
MLS Listing Information
MLS #
CROC25073746
MLS Source
California Regional MLS
Interior Features
Bedrooms
Ground Floor Bedroom, Primary Suite/Retreat
Kitchen
Other
Appliances
Dishwasher, Garbage Disposal, Microwave, Other, Oven - Double, Oven - Electric, Oven Range - Built-In, Refrigerator, Water Softener
Dining Room
Breakfast Nook, Formal Dining Room, In Kitchen
Family Room
Other
Fireplace
Family Room, Fire Pit
Laundry
In Laundry Room
Cooling
Ceiling Fan, Central Forced Air
Heating
Forced Air
Exterior Features
Foundation
Slab
Pool
Community Facility, Spa - Community Facility
Style
Cottage, English
Parking, School, and Other Information
Garage/Parking
Garage, Other, Garage: 2 Car(s)
Elementary District
Capistrano Unified
High School District
Capistrano Unified
HOA Fee
$638
HOA Fee Frequency
Monthly
Complex Amenities
Barbecue Area, Club House, Community Pool, Picnic Area, Playground
Neighborhood: Around This Home
Neighborhood: Local Demographics
Market Trends Charts
11 Shepherd Ct is a Single Family Residence in Ladera Ranch, CA 92694. This 3,291 square foot property sits on a 8,905 Sq Ft Lot and features 4 bedrooms & 4 full and 1 partial bathrooms. It is currently priced at $2,320,000 and was built in 2005. This address can also be written as 11 Shepherd Ct, Ladera Ranch, CA 92694.
©2025 California Regional MLS. All rights reserved. All data, including all measurements and calculations of area, is obtained from various sources and has not been, and will not be, verified by broker or MLS. All information should be independently reviewed and verified for accuracy. Properties may or may not be listed by the office/agent presenting the information. Information provided is for personal, non-commercial use by the viewer and may not be redistributed without explicit authorization from California Regional MLS.
Presently MLSListings.com displays Active, Contingent, Pending, and Recently Sold listings. Recently Sold listings are properties which were sold within the last three years. After that period listings are no longer displayed in MLSListings.com. Pending listings are properties under contract and no longer available for sale. Contingent listings are properties where there is an accepted offer, and seller may be seeking back-up offers. Active listings are available for sale.
This listing information is up-to-date as of June 17, 2025. For the most current information, please contact Debbie Bova
