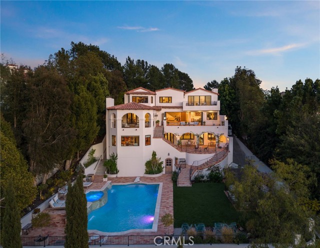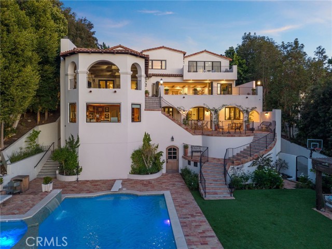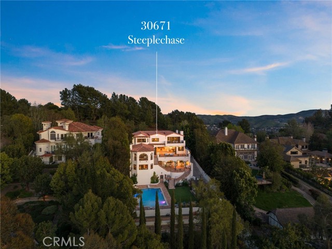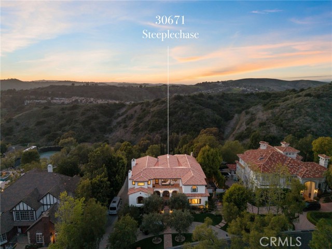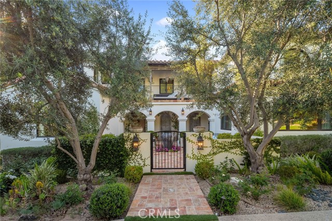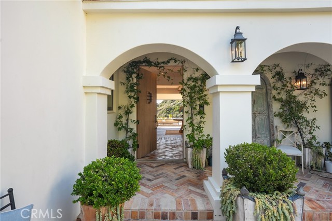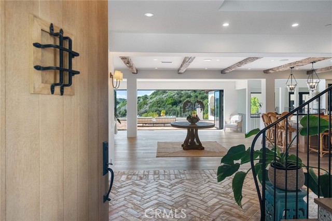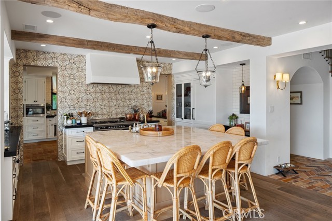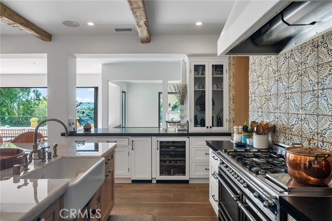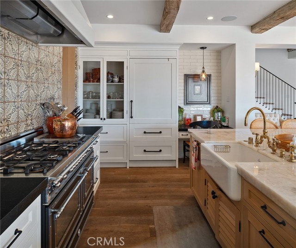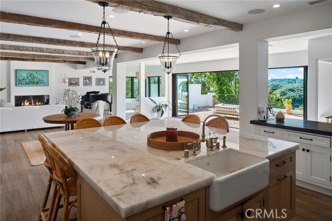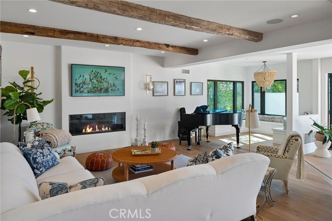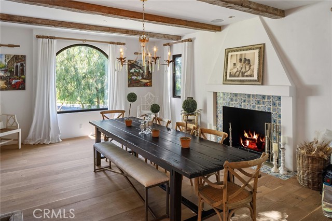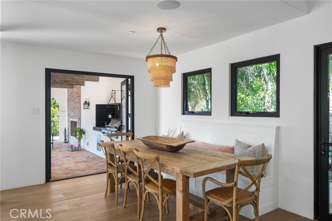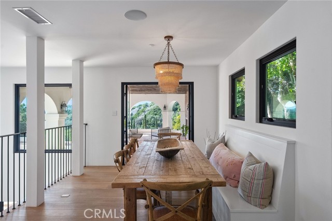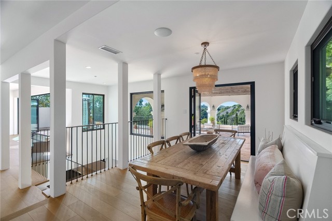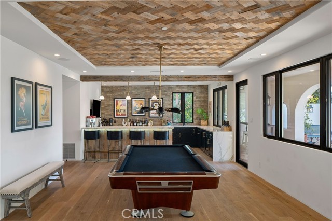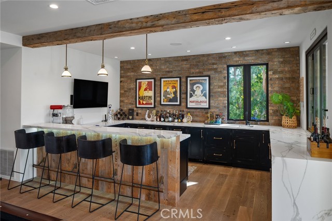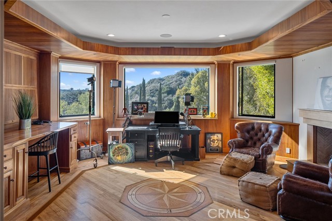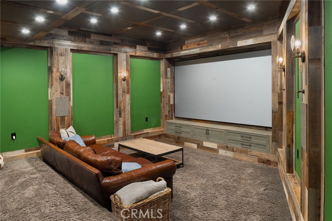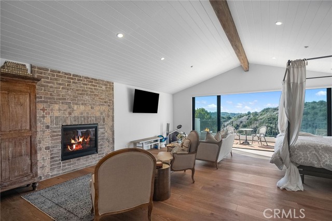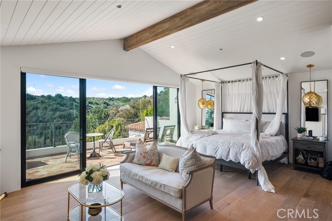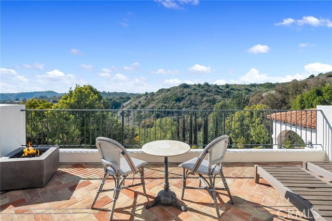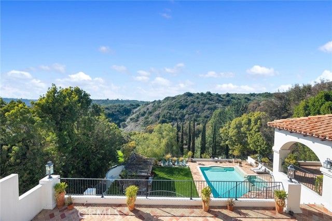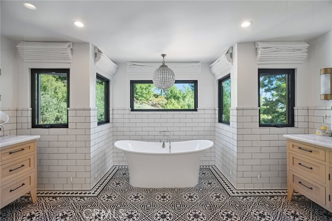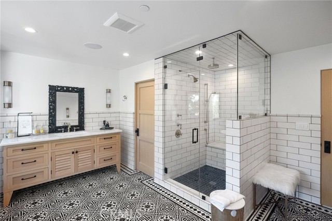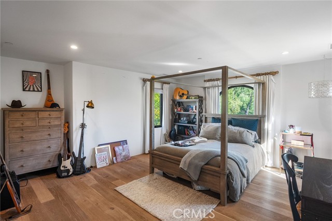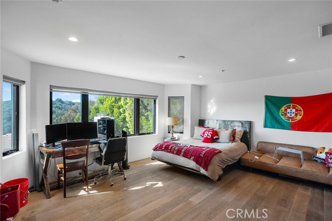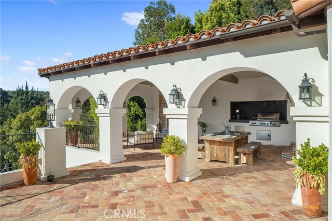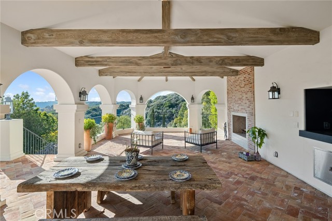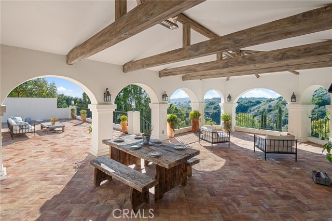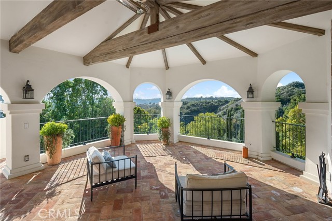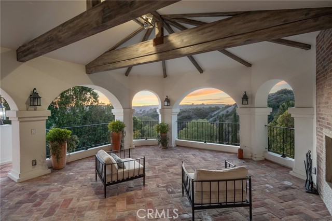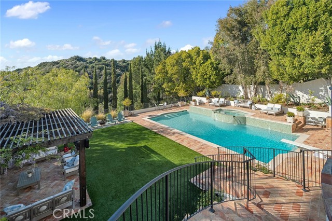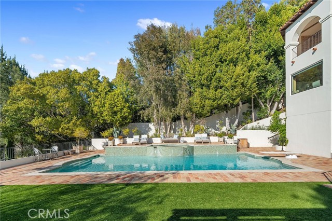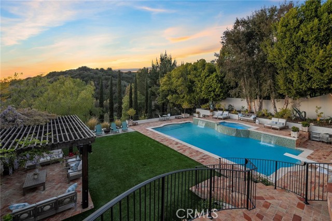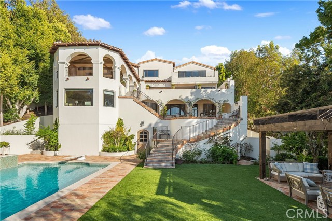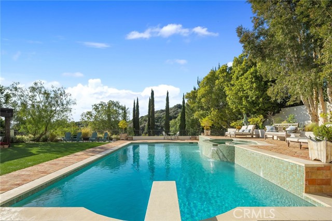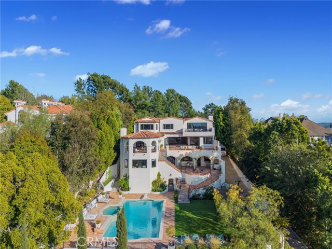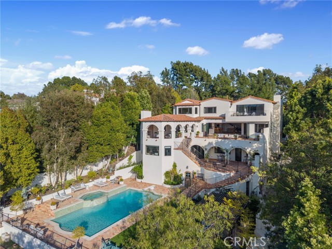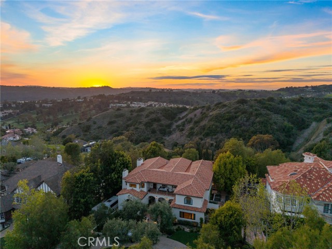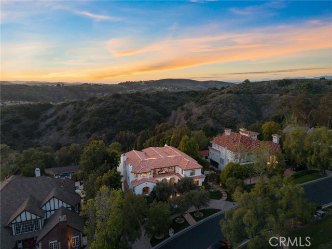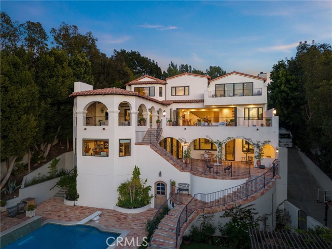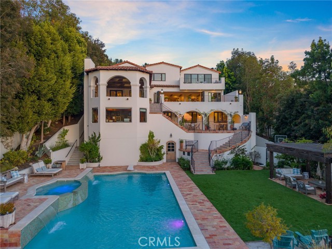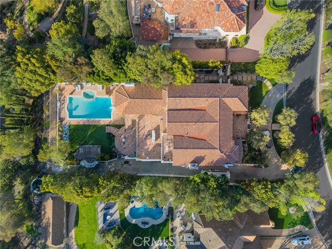30671 Steeplechase Dr, San Juan Capistrano, CA 92675
$9,500,000 Mortgage Calculator Active Single Family Residence
Property Details
About this Property
Tucked behind the gates of the coveted Hunt Club community, this enchanting custom-built estate is a true sanctuary—where timeless elegance meets the warmth of old-world charm. Set on a sprawling one-acre equestrian lot, this 7-bedroom, 9-bathroom residence was thoughtfully designed to embrace family life, while offering the luxury and serenity of a private resort. From the moment you enter, you're met with exquisite craftsmanship, curated finishes, and a sense of effortless beauty. Grand yet inviting, the home flows gracefully from one space to the next—where sunlit terraces, cozy fireplaces, and generous gathering areas invite connection, laughter, and memory-making. At the heart of the home lies a dream kitchen, outfitted with top-of-the-line appliances and a full prep kitchen—perfect for preparing holiday feasts or casual Sunday breakfasts. The expansive living and entertaining spaces include a full bar, game room, wine cellar, and an intimate movie theatre, creating the ultimate setting for both festive celebrations and quiet nights in. Step outside to your own private paradise: a breathtaking pool and spa surrounded by rolling hills, lush gardens, and open skies. The entertainers’ lawn leads to a picturesque equestrian trail and a magical tree-covered hideaway—an idyllic sc
MLS Listing Information
MLS #
CROC25079477
MLS Source
California Regional MLS
Days on Site
33
Interior Features
Bedrooms
Ground Floor Bedroom, Primary Suite/Retreat
Kitchen
Other, Pantry
Appliances
Built-in BBQ Grill, Dishwasher, Freezer, Hood Over Range, Microwave, Other, Oven Range - Built-In, Refrigerator
Dining Room
Breakfast Bar, Formal Dining Room, In Kitchen
Family Room
Other
Fireplace
Dining Room, Family Room, Fire Pit, Primary Bedroom, Other, Outside
Laundry
In Laundry Room, Other
Cooling
Central Forced Air
Heating
Central Forced Air
Exterior Features
Roof
Tile
Foundation
Other
Pool
Heated, In Ground, Other, Pool - Yes, Spa - Private
Style
Custom, Other
Horse Property
Yes
Parking, School, and Other Information
Garage/Parking
Garage, Other, Private / Exclusive, Room for Oversized Vehicle, Storage - RV, Garage: 7 Car(s)
Elementary District
Capistrano Unified
High School District
Capistrano Unified
HOA Fee
$662
HOA Fee Frequency
Monthly
Complex Amenities
Other
Contact Information
Listing Agent
Giovanne Helou
The Oppenheim Group
License #: 02068352
Phone: –
Co-Listing Agent
Lisa Helou
The Oppenheim Group
License #: 00624164
Phone: –
Neighborhood: Around This Home
Neighborhood: Local Demographics
Market Trends Charts
Nearby Homes for Sale
30671 Steeplechase Dr is a Single Family Residence in San Juan Capistrano, CA 92675. This 9,000 square foot property sits on a 1 Acres Lot and features 7 bedrooms & 9 full bathrooms. It is currently priced at $9,500,000 and was built in 2018. This address can also be written as 30671 Steeplechase Dr, San Juan Capistrano, CA 92675.
©2025 California Regional MLS. All rights reserved. All data, including all measurements and calculations of area, is obtained from various sources and has not been, and will not be, verified by broker or MLS. All information should be independently reviewed and verified for accuracy. Properties may or may not be listed by the office/agent presenting the information. Information provided is for personal, non-commercial use by the viewer and may not be redistributed without explicit authorization from California Regional MLS.
Presently MLSListings.com displays Active, Contingent, Pending, and Recently Sold listings. Recently Sold listings are properties which were sold within the last three years. After that period listings are no longer displayed in MLSListings.com. Pending listings are properties under contract and no longer available for sale. Contingent listings are properties where there is an accepted offer, and seller may be seeking back-up offers. Active listings are available for sale.
This listing information is up-to-date as of April 28, 2025. For the most current information, please contact Giovanne Helou
