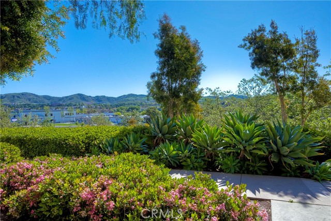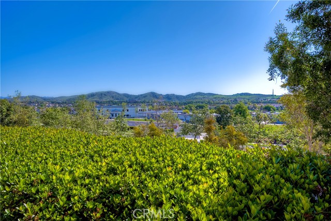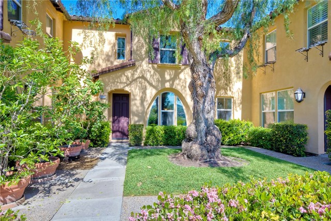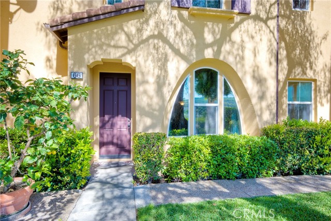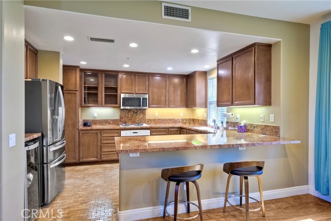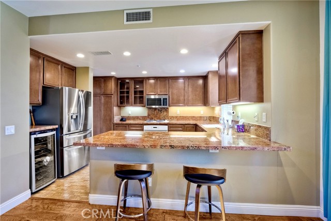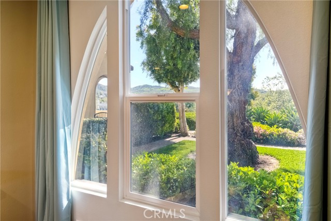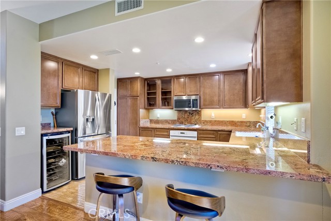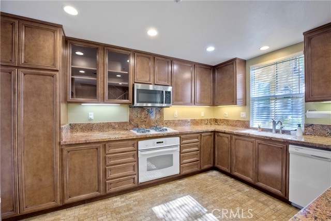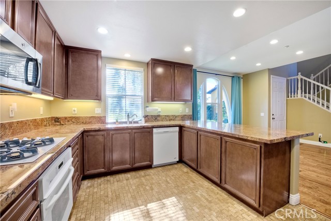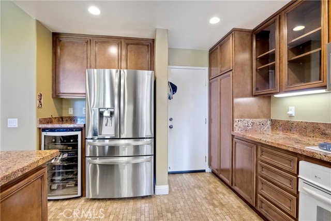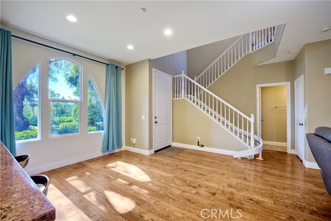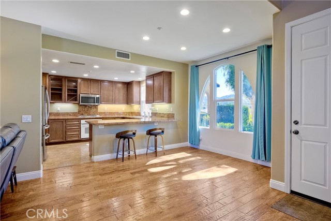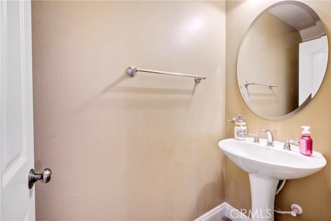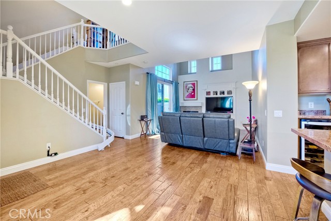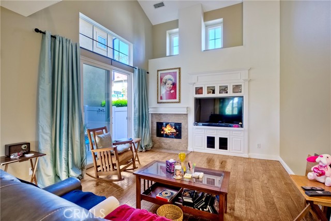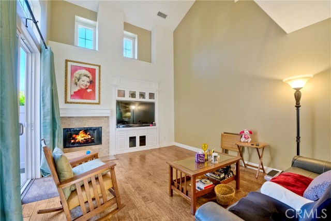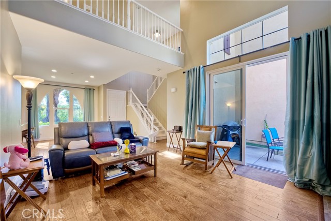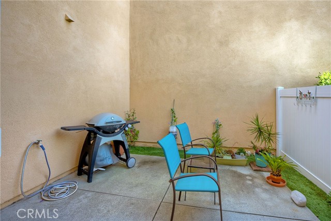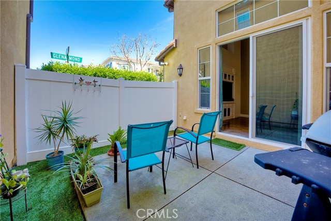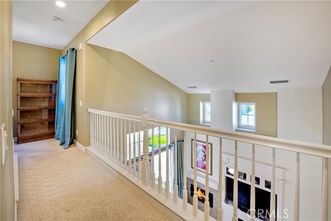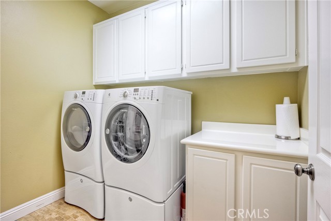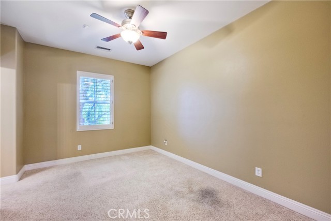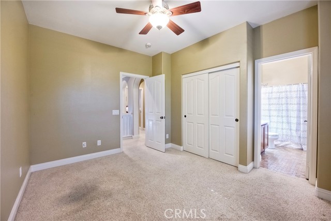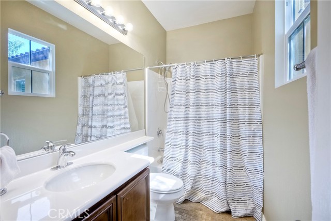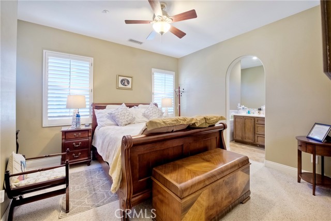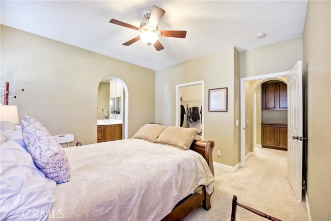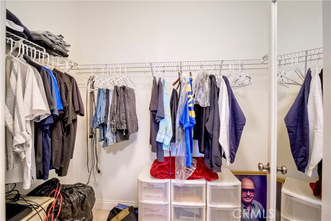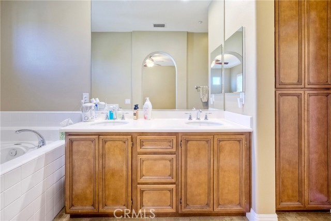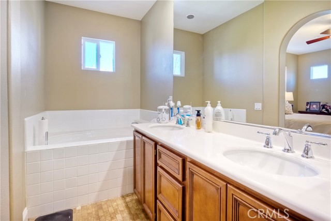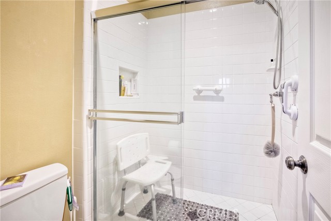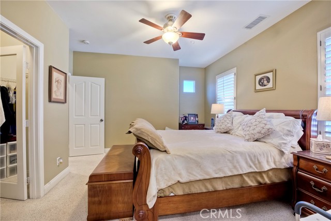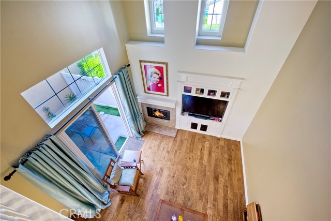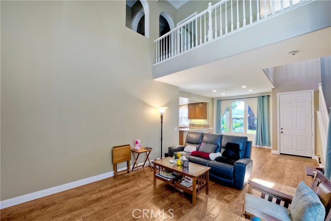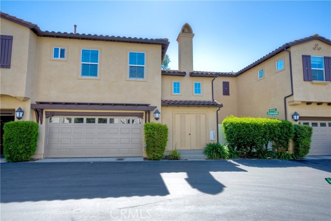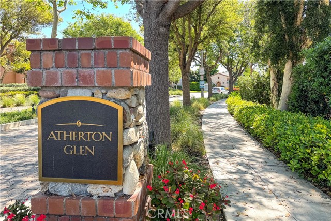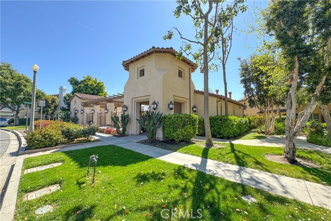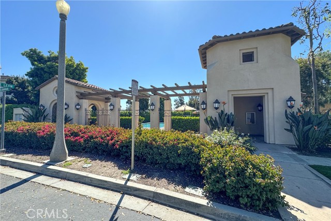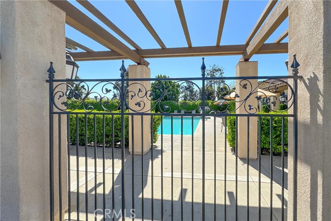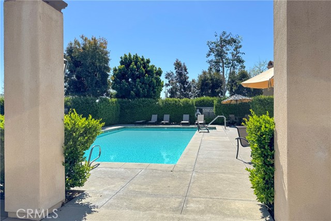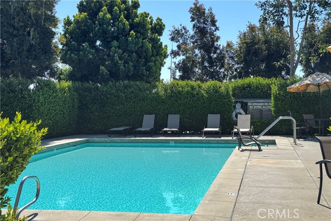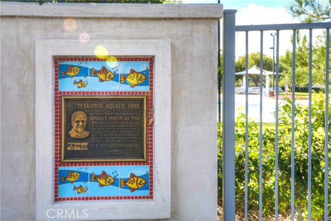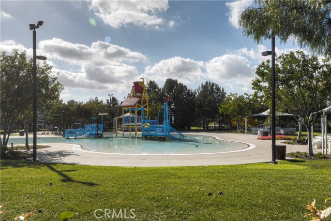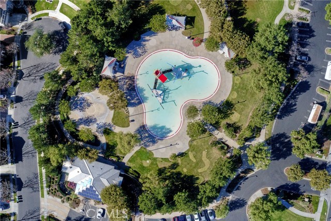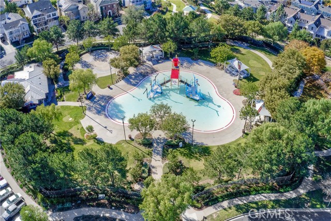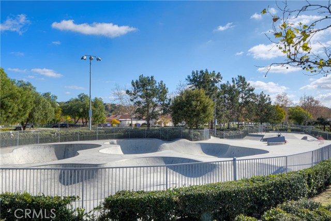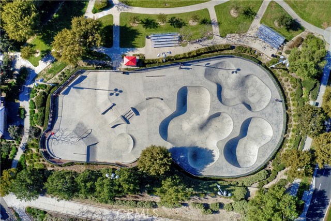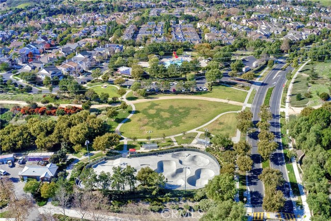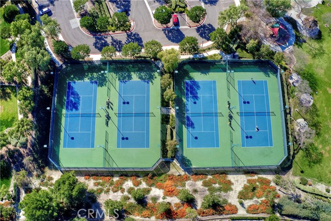Property Details
About this Property
A STUNNING & PRISTINE ATHERTON GLEN TWO BEDROOM HOME AWAITS, OFFERING A CAPTIVATING & WELCOMING PLACE TO CALL “HOME”. ENJOY THE BREATH-TAKING VIEWS OF HILLS & CITY LIGHTS, AND ON THE 4TH OF JULY ENJOY FRONT ROW VIEWS OF 4TH OF JULY SPECTACULAR FIREWORK SHOW! THIS HOME OFFERS A VERY PRIVATE & PASTORAL SETTING WITH NO STREETS DIRECTLY IN FRONT OF HOME. WALKWAYS WIND THRU-OUT THIS WELCOMING COMMUNITY, PLUS SCHOOLS & PARKS ARE A QUICK STROLL AWAY. THE STRAIGHT-OUT VIEWS OF CAPTIVATING DISTANT HILLS INVITE YOU IN, THE SECLUDED FRONT COURTYARD OFFERS ENTRANCING GARDENS AS YOU ENTER INTO THE HOME. THE REAR OF HOME PROVIDES A LARGE 2 CAR GARAGE & DIRECT ACCESS INTO HOME. SIT AT THE GENEROUS BREAKFAST BAR WHILE THE CHEF PREPARES MEALS IN THE QUINTESSENTIAL KITCHEN, COMPLETE WITH EXQUISITE GRANITE COUNTERS & BACKSPLASH, GENEROUS CABINETRY OFFERING GLASS FRONT ACCENTS & UNDER-CABINET LIGHTING, WINE FRIG, RECESSED LIGHTING & THE HILLSIDE VIEWS FROM KITCHEN WINDOW! YOU WILL ENJOY THE OPEN CONCEPT FLOORPLAN WITH DYNAMIC HIGH VAULTED CEILINGS & BEAUTIFUL HICKORY FLINTLOCK DISTRESSED HARDWOOD PLANK FLOORING. ADJACENT TO KITCHEN IS A LOVELY SUNLIT DINING AREA, ALSO WITH STUNNING VIEWS. THE ADJOINING LIVING ROOM PROVIDES A CUSTOM ENTERTAINMENT CENTER & FIREPLACE & HIGH WINDOWS SURROUNDING THE ROO
MLS Listing Information
MLS #
CROC25079478
MLS Source
California Regional MLS
Days on Site
29
Interior Features
Bedrooms
Primary Suite/Retreat, Primary Suite/Retreat - 2+, Other
Appliances
Dishwasher, Garbage Disposal, Microwave, Other, Oven - Electric, Oven Range - Gas
Dining Room
Breakfast Bar, Formal Dining Room, Other
Fireplace
Gas Burning, Living Room
Laundry
Hookup - Gas Dryer, In Laundry Room, Other, Upper Floor
Cooling
Ceiling Fan, Central Forced Air
Heating
Central Forced Air
Exterior Features
Pool
Community Facility, Spa - Community Facility
Parking, School, and Other Information
Garage/Parking
Garage, Gate/Door Opener, Guest / Visitor Parking, Garage: 2 Car(s)
Elementary District
Capistrano Unified
High School District
Capistrano Unified
Water
Other
HOA Fee
$432
HOA Fee Frequency
Monthly
Complex Amenities
Barbecue Area, Club House, Community Pool, Other, Picnic Area, Playground
Contact Information
Listing Agent
Ken Dembowski
RE/MAX Select One
License #: 01061678
Phone: (949) 310-0669
Co-Listing Agent
Caroll Dembowski
RE/MAX Select One
License #: 01246140
Phone: (949) 388-5001
Neighborhood: Around This Home
Neighborhood: Local Demographics
Market Trends Charts
Nearby Homes for Sale
66 Glenalmond Ln is a Townhouse in Ladera Ranch, CA 92694. This 1,543 square foot property sits on a 9.399 Acres Lot and features 2 bedrooms & 2 full and 1 partial bathrooms. It is currently priced at $889,000 and was built in 2003. This address can also be written as 66 Glenalmond Ln, Ladera Ranch, CA 92694.
©2025 California Regional MLS. All rights reserved. All data, including all measurements and calculations of area, is obtained from various sources and has not been, and will not be, verified by broker or MLS. All information should be independently reviewed and verified for accuracy. Properties may or may not be listed by the office/agent presenting the information. Information provided is for personal, non-commercial use by the viewer and may not be redistributed without explicit authorization from California Regional MLS.
Presently MLSListings.com displays Active, Contingent, Pending, and Recently Sold listings. Recently Sold listings are properties which were sold within the last three years. After that period listings are no longer displayed in MLSListings.com. Pending listings are properties under contract and no longer available for sale. Contingent listings are properties where there is an accepted offer, and seller may be seeking back-up offers. Active listings are available for sale.
This listing information is up-to-date as of April 25, 2025. For the most current information, please contact Ken Dembowski, (949) 310-0669
