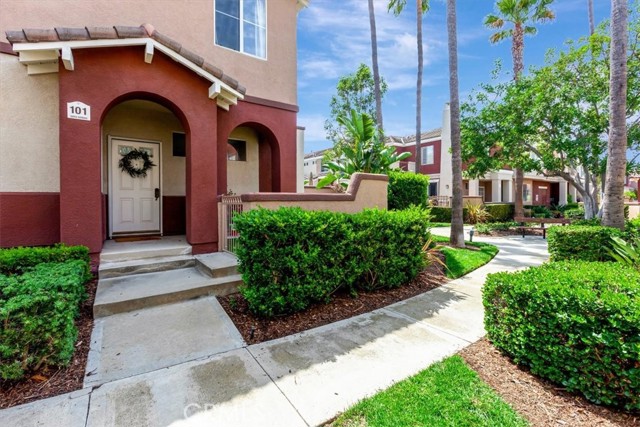101 Santa Barbara Ct, Lake Forest, CA 92610
$800,000 Mortgage Calculator Sold on Jun 5, 2025 Townhouse
Property Details
About this Property
Welcome to The Vineyards – A Hidden Gem in the Heart of Foothill Ranch! This stunning 3-bedroom, 2.5-bathroom corner unit townhome is nestled in the highly sought-after Vineyards community, offering the perfect blend of comfort, style, and convenience. With no neighbors above or below and one of the largest wrap-around patios in the complex, this home offers rare privacy and abundant outdoor living space—ideal for morning coffee, evening relaxation, or weekend entertaining. Step inside to a light-filled open floor plan featuring a spacious living room with a cozy fireplace, a dining area, and sliding doors that lead to the expansive patio. The home has been freshly painted and showcases laminate flooring downstairs, recessed lighting, and a welcoming atmosphere. The kitchen includes a charming breakfast nook, pantry, and additional storage, making it both functional and inviting. Upstairs, you'll find beautiful hardwood flooring, a spacious primary suite with vaulted ceilings, a walk-in closet, ceiling fan, and a remodeled bathroom with dual vanities. Two additional bedrooms share a well-appointed bathroom, making this layout ideal for families or guests. Additional highlights include an indoor laundry area, a main-floor powder room, and an attached two-car garage with dire
MLS Listing Information
MLS #
CROC25081030
MLS Source
California Regional MLS
Interior Features
Bedrooms
Dressing Area, Primary Suite/Retreat, Other
Kitchen
Other, Pantry
Appliances
Dishwasher, Garbage Disposal, Microwave, Other, Oven - Gas, Oven Range - Gas
Dining Room
Breakfast Bar, Breakfast Nook, Other
Fireplace
Electric, Living Room
Flooring
Laminate
Laundry
In Laundry Room, Other
Cooling
Ceiling Fan, Central Forced Air, Central Forced Air - Gas
Heating
Central Forced Air, Fireplace
Exterior Features
Roof
Tile
Foundation
Slab
Pool
Community Facility, Spa - Community Facility
Style
Mediterranean
Parking, School, and Other Information
Garage/Parking
Garage, Garage: 2 Car(s)
Elementary District
Saddleback Valley Unified
High School District
Saddleback Valley Unified
HOA Fee
$297
HOA Fee Frequency
Monthly
Complex Amenities
Community Pool
Contact Information
Listing Agent
Briant Patterson
Pacific Sotheby's Int'l Realty
License #: 01351340
Phone: (949) 212-5369
Co-Listing Agent
Randi Remsnyder
Pacific Sotheby's Int'l Realty
License #: 02215217
Phone: –
Neighborhood: Around This Home
Neighborhood: Local Demographics
Market Trends Charts
101 Santa Barbara Ct is a Townhouse in Lake Forest, CA 92610. This 1,345 square foot property sits on a 0.46 Acres Lot and features 3 bedrooms & 2 full and 1 partial bathrooms. It is currently priced at $800,000 and was built in 1995. This address can also be written as 101 Santa Barbara Ct, Lake Forest, CA 92610.
©2025 California Regional MLS. All rights reserved. All data, including all measurements and calculations of area, is obtained from various sources and has not been, and will not be, verified by broker or MLS. All information should be independently reviewed and verified for accuracy. Properties may or may not be listed by the office/agent presenting the information. Information provided is for personal, non-commercial use by the viewer and may not be redistributed without explicit authorization from California Regional MLS.
Presently MLSListings.com displays Active, Contingent, Pending, and Recently Sold listings. Recently Sold listings are properties which were sold within the last three years. After that period listings are no longer displayed in MLSListings.com. Pending listings are properties under contract and no longer available for sale. Contingent listings are properties where there is an accepted offer, and seller may be seeking back-up offers. Active listings are available for sale.
This listing information is up-to-date as of June 06, 2025. For the most current information, please contact Briant Patterson, (949) 212-5369
