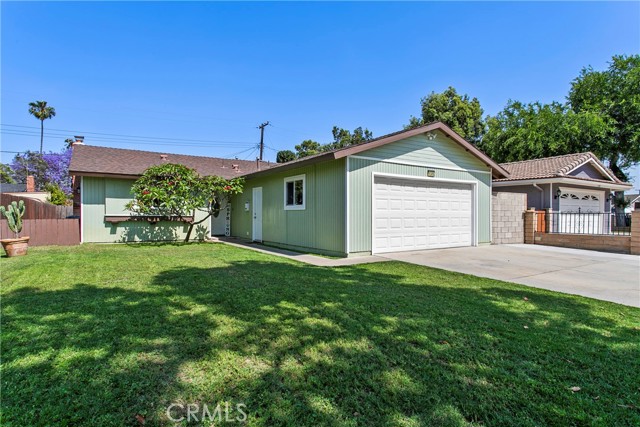1305 N Gunther St, Santa Ana, CA 92703
$930,000 Mortgage Calculator Sold on Aug 19, 2025 Single Family Residence
Property Details
About this Property
TURN KEY, TURN KEY, TURN KEY! Fantastic 4 bedroom floor plan…and MINUTES TO LITTLE SAIGON! This wonderful single family home sits in on a QUIET STREET in a pride of ownership neighborhood and is MOVE-IN-READY! Nice curb appeal includes deep setback, large front lawn, custom paint scheme and oversize driveway with EXRA PARKING. Custom front door welcomes you into an excellent family layout. Large living room is perfect for everyday routines or entertaining on a larger scale…with COZY FIREPLACE and French doors that allow the party to easily flow outdoors. Sunny, REMODELED KITCHEN has loads of rich wood cabinetry, granite counters, stainless appliances PLUS many great features that will make the family cook smile…including pull-out shelving, large custom pantry and beautiful garden window at the sink. The four roomy bedrooms offer many options for kids, guests, home office and more…including a lovely primary suite with large wardrobe closet and GORGEOUS REMODELED BATH with custom walk-in shower. Convenient, secondary bath is beautifully remodeled with designer touches too! So MANY UPGRADES here…including newer HVAC system and water heater, dual pane windows, retextured ceilings, custom moldings, PLUS 200 AMP ELECTICAL PANEL and more! Outdoors….let’s party! Large covered pat
MLS Listing Information
MLS #
CROC25082948
MLS Source
California Regional MLS
Interior Features
Bedrooms
Ground Floor Bedroom, Primary Suite/Retreat
Kitchen
Other, Pantry
Appliances
Dishwasher, Garbage Disposal, Hood Over Range, Microwave, Other, Oven Range, Oven Range - Gas
Dining Room
Other
Fireplace
Living Room
Laundry
Hookup - Gas Dryer, In Garage
Cooling
Ceiling Fan, Central Forced Air
Heating
Central Forced Air, Gas
Exterior Features
Roof
Composition, Shingle
Foundation
Slab
Pool
None
Style
Traditional
Parking, School, and Other Information
Garage/Parking
Common Parking Area, Garage, Other, Garage: 2 Car(s)
Elementary District
Garden Grove Unified
High School District
Garden Grove Unified
HOA Fee
$0
Contact Information
Listing Agent
Scott Sackin
Seven Gables Real Estate
License #: 01003803
Phone: (714) 374-3535
Co-Listing Agent
Philip Talbert
Seven Gables Real Estate
License #: 01084957
Phone: (714) 374-3535
Neighborhood: Around This Home
Neighborhood: Local Demographics
Market Trends Charts
1305 N Gunther St is a Single Family Residence in Santa Ana, CA 92703. This 1,307 square foot property sits on a 6,050 Sq Ft Lot and features 4 bedrooms & 2 full bathrooms. It is currently priced at $930,000 and was built in 1963. This address can also be written as 1305 N Gunther St, Santa Ana, CA 92703.
©2025 California Regional MLS. All rights reserved. All data, including all measurements and calculations of area, is obtained from various sources and has not been, and will not be, verified by broker or MLS. All information should be independently reviewed and verified for accuracy. Properties may or may not be listed by the office/agent presenting the information. Information provided is for personal, non-commercial use by the viewer and may not be redistributed without explicit authorization from California Regional MLS.
Presently MLSListings.com displays Active, Contingent, Pending, and Recently Sold listings. Recently Sold listings are properties which were sold within the last three years. After that period listings are no longer displayed in MLSListings.com. Pending listings are properties under contract and no longer available for sale. Contingent listings are properties where there is an accepted offer, and seller may be seeking back-up offers. Active listings are available for sale.
This listing information is up-to-date as of August 25, 2025. For the most current information, please contact Scott Sackin, (714) 374-3535
