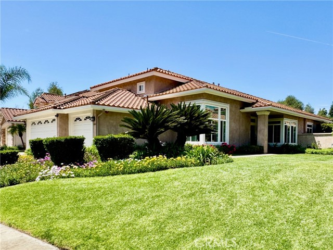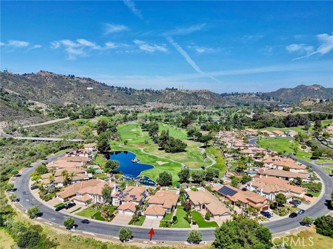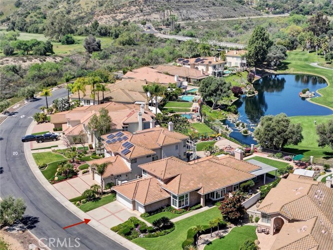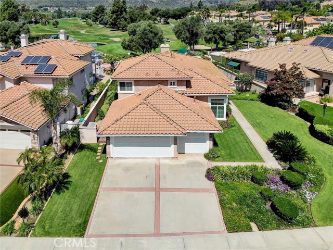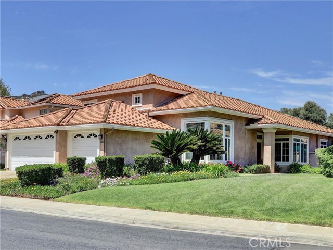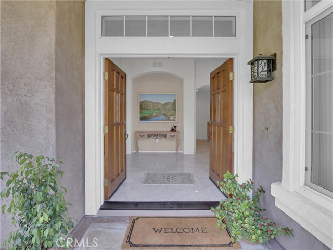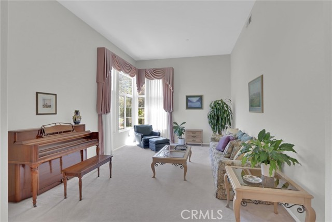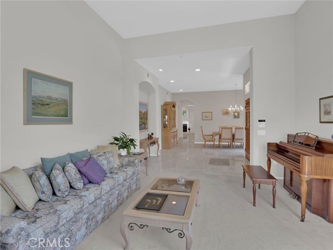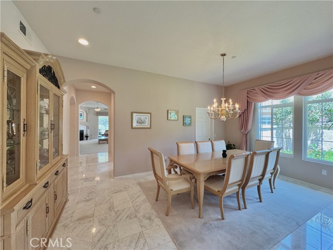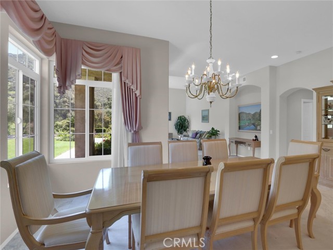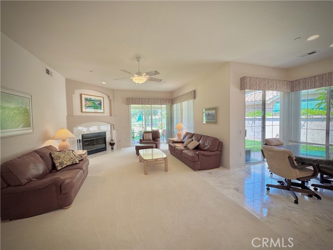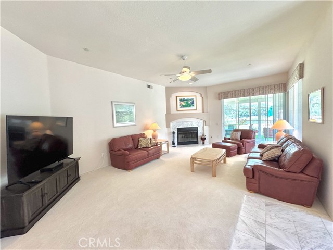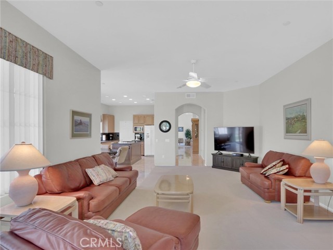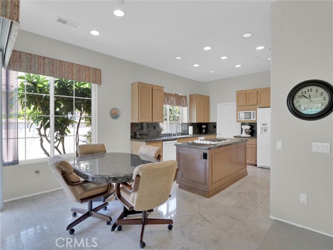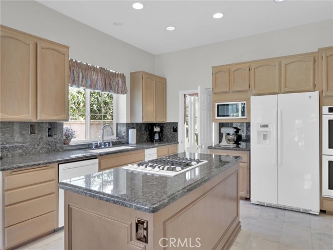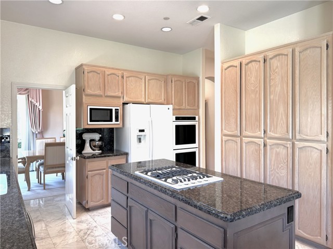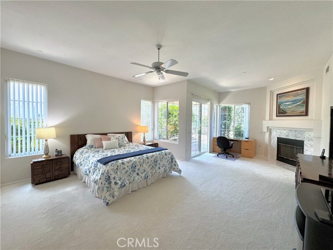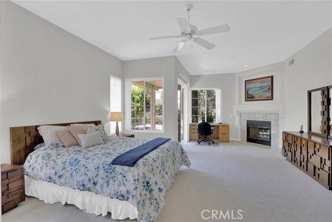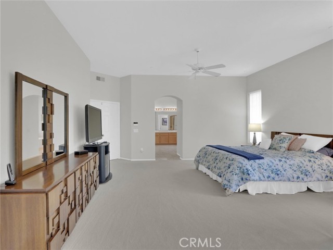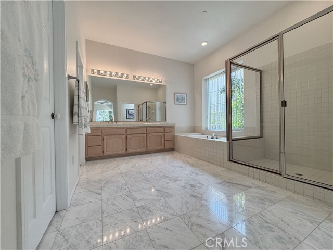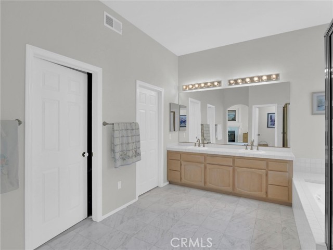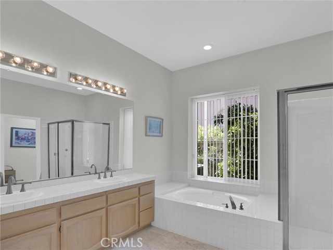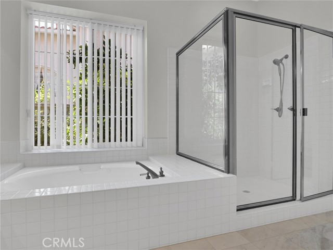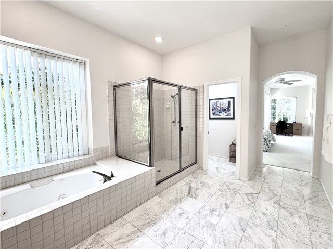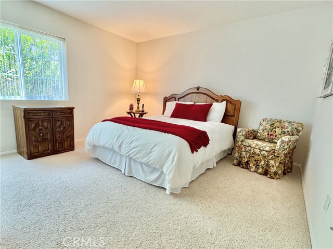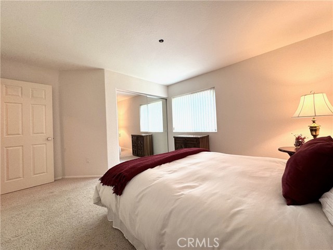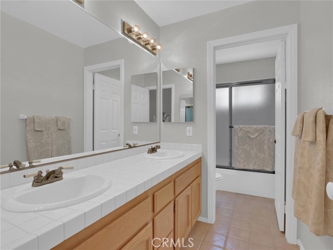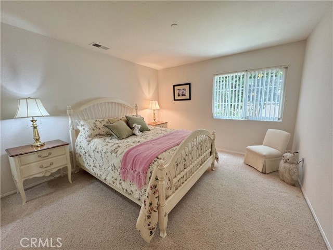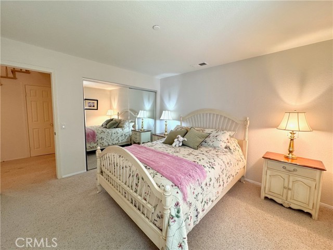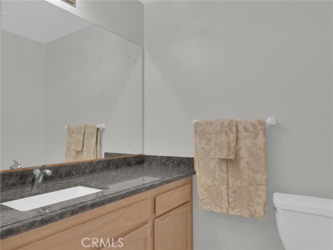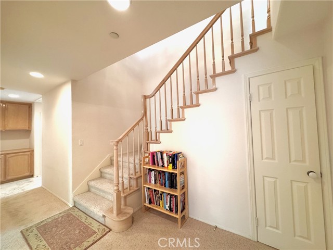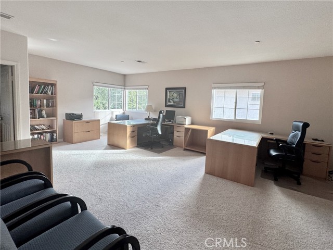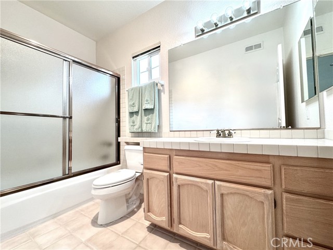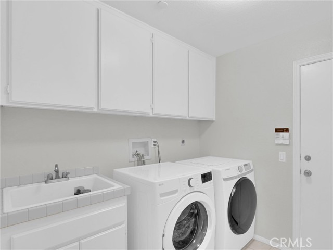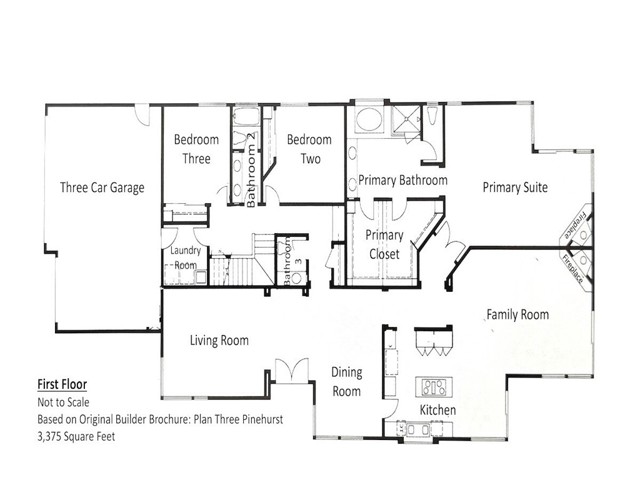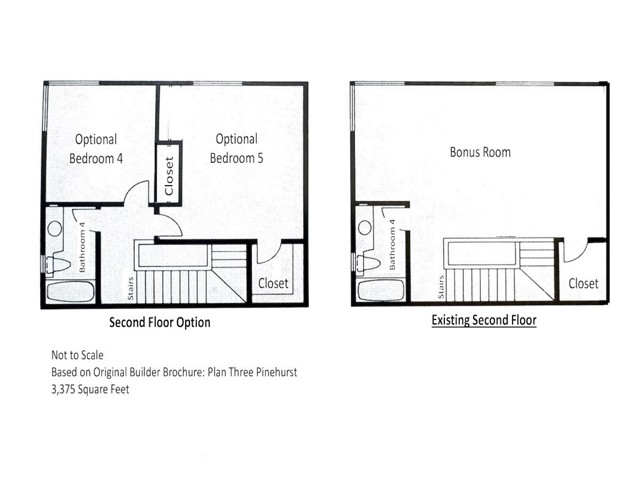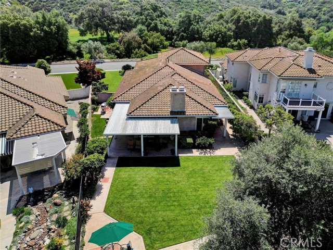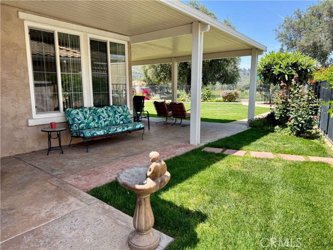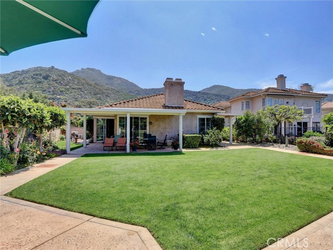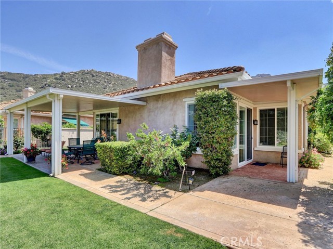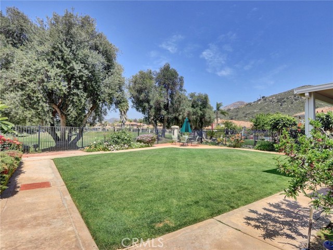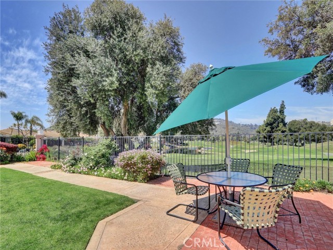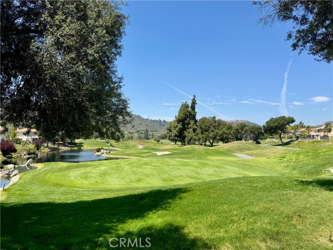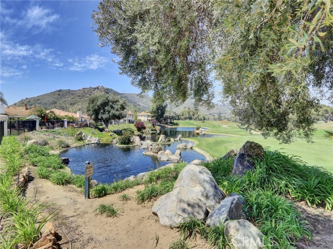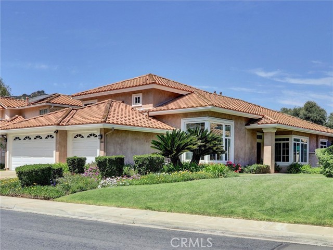3025 Camino De Las Piedras, El Cajon, CA 92019
$1,585,000 Mortgage Calculator Active Single Family Residence
Property Details
About this Property
Silverado at Singing Hills Gated Community Single Story Primary Living Home on a highly desired premium quarter acre signature golf hole lot with open floor plan, 10 and 12 foot high ceilings, picture windows, and triumphal archways connecting open and airy spaces. Off the entry foyer is the light and bright living room and formal dining room. The picturesque family room with wood burning fireplace includes panoramic floor to ceiling views of the meticulously landscaped fairways and greens, which is situated next to the eat-in kitchen nook and fully equipped kitchen with large island, granite countertops, garden window, triple basin sink, instant hot water dispenser, pantry cabinets, dual convection ovens, trash compactor, and private door access to dining room. The double door massive Primary Suite includes a wood burning fireplace, lounge or office area space, views of the golf course, and private slider patio access to the backyard; the on-suite bathroom includes an expansive vanity with dual sinks, a jetted jacuzzi tub, separate walk-in shower, private water closet, and his and her entry doors to massive walk-in closet. Two additional private secondary bedrooms are located on the south wing of the main floor next to a large dual sink vanity bathroom with private door to showe
MLS Listing Information
MLS #
CROC25083242
MLS Source
California Regional MLS
Days on Site
15
Interior Features
Bedrooms
Dressing Area, Ground Floor Bedroom, Primary Suite/Retreat
Kitchen
Other
Appliances
Dishwasher, Ice Maker, Microwave, Other, Oven - Double, Oven - Electric, Oven - Self Cleaning, Refrigerator, Trash Compactor, Dryer, Washer
Dining Room
Breakfast Nook, Formal Dining Room, In Kitchen, Other
Family Room
Other
Fireplace
Family Room, Gas Burning, Primary Bedroom
Laundry
In Laundry Room, Other
Cooling
Central Forced Air, Other
Heating
Central Forced Air, Fireplace
Exterior Features
Roof
Tile
Foundation
Slab
Pool
None
Style
Mediterranean
Parking, School, and Other Information
Garage/Parking
Garage, Other, Garage: 3 Car(s)
High School District
Grossmont Union High
Water
Other
HOA Fee
$250
HOA Fee Frequency
Monthly
Complex Amenities
Barbecue Area, Picnic Area, Playground
Zoning
RV
Neighborhood: Around This Home
Neighborhood: Local Demographics
Market Trends Charts
Nearby Homes for Sale
3025 Camino De Las Piedras is a Single Family Residence in El Cajon, CA 92019. This 3,377 square foot property sits on a 0.25 Acres Lot and features 4 bedrooms & 3 full and 1 partial bathrooms. It is currently priced at $1,585,000 and was built in 1992. This address can also be written as 3025 Camino De Las Piedras, El Cajon, CA 92019.
©2025 California Regional MLS. All rights reserved. All data, including all measurements and calculations of area, is obtained from various sources and has not been, and will not be, verified by broker or MLS. All information should be independently reviewed and verified for accuracy. Properties may or may not be listed by the office/agent presenting the information. Information provided is for personal, non-commercial use by the viewer and may not be redistributed without explicit authorization from California Regional MLS.
Presently MLSListings.com displays Active, Contingent, Pending, and Recently Sold listings. Recently Sold listings are properties which were sold within the last three years. After that period listings are no longer displayed in MLSListings.com. Pending listings are properties under contract and no longer available for sale. Contingent listings are properties where there is an accepted offer, and seller may be seeking back-up offers. Active listings are available for sale.
This listing information is up-to-date as of May 12, 2025. For the most current information, please contact Alisa Scheidel, (949) 637-7326
