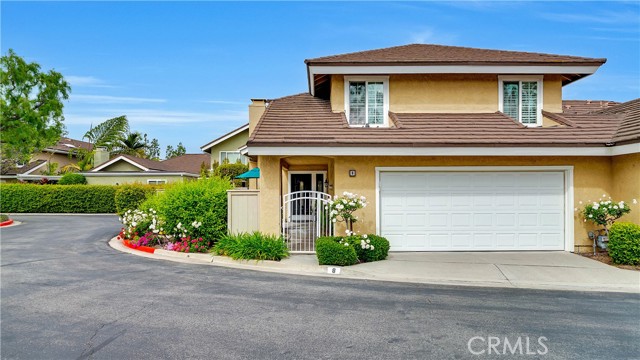Property Details
About this Property
An absolutely gorgeous "Darby" plan just a few blocks from the North Lake! 2025 California Distinguished School - Eastshore Elementary, the North Lake Tennis Club and Pickle Ball Courts, pools and Jacuzzis are just around the corner. There are many premium upgrades throughout the home including: an exquisitely remodeled kitchen with natural alder wood cabinets, display cabinets with glass doors, rich high-end granite counters, 3 baths with exquisite granite counters and contemporary designer tile. Gorgeous travertine flooring is found on the main floor and new carpeting on the staircase and in the bedrooms. The Darby is one of Woodbridge's most popular floorplans with large rooms and high vaulted ceilings...there are white plantation shutters on many windows. The Living Room features a stunning fireplace with a travertine surround and custom mantle with graceful corbels. All major systems and appliances have been upgraded. The water heater is brand new! LG washer and dryer and the refrigerator are included. The bedroom closets are spectacular with premium wood frame, mirrored doors and organizers. Ceiling fans are in each bedroom. The primary bedroom is unusually spacious with an office nook/media room attached. The 2 additional bedrooms are also very generous also. The Darby is
MLS Listing Information
MLS #
CROC25083711
MLS Source
California Regional MLS
Interior Features
Bedrooms
Dressing Area, Primary Suite/Retreat, Other
Kitchen
Exhaust Fan, Other
Appliances
Built-in BBQ Grill, Dishwasher, Exhaust Fan, Garbage Disposal, Ice Maker, Microwave, Other, Oven - Electric, Oven Range, Oven Range - Electric, Refrigerator, Dryer, Washer
Dining Room
Breakfast Nook, Formal Dining Room, Other
Family Room
Other, Separate Family Room
Fireplace
Gas Burning, Gas Starter, Living Room
Laundry
In Garage
Cooling
Ceiling Fan, Central Forced Air
Heating
Central Forced Air, Fireplace, Gas
Exterior Features
Roof
Metal
Foundation
Slab
Pool
Community Facility, Fenced, Heated, In Ground, Lap, Other, Spa - Community Facility, Sport
Style
English, Traditional
Parking, School, and Other Information
Garage/Parking
Garage, Garage: 2 Car(s)
Elementary District
Irvine Unified
High School District
Irvine Unified
Water
Other
HOA Fee
$404
HOA Fee Frequency
Monthly
Complex Amenities
Barbecue Area, Billiard Room, Cable / Satellite TV, Club House, Community Pool, Conference Facilities, Picnic Area, Playground
Neighborhood: Around This Home
Neighborhood: Local Demographics
Market Trends Charts
8 Oakgrove is a Condominium in Irvine, CA 92604. This 2,040 square foot property sits on a 7.696 Acres Lot and features 3 bedrooms & 2 full and 1 partial bathrooms. It is currently priced at $1,620,000 and was built in 1978. This address can also be written as 8 Oakgrove, Irvine, CA 92604.
©2025 California Regional MLS. All rights reserved. All data, including all measurements and calculations of area, is obtained from various sources and has not been, and will not be, verified by broker or MLS. All information should be independently reviewed and verified for accuracy. Properties may or may not be listed by the office/agent presenting the information. Information provided is for personal, non-commercial use by the viewer and may not be redistributed without explicit authorization from California Regional MLS.
Presently MLSListings.com displays Active, Contingent, Pending, and Recently Sold listings. Recently Sold listings are properties which were sold within the last three years. After that period listings are no longer displayed in MLSListings.com. Pending listings are properties under contract and no longer available for sale. Contingent listings are properties where there is an accepted offer, and seller may be seeking back-up offers. Active listings are available for sale.
This listing information is up-to-date as of June 17, 2025. For the most current information, please contact Amy Farrell-Caves, (949) 466-9566
