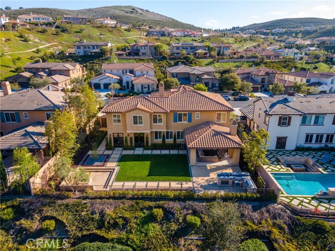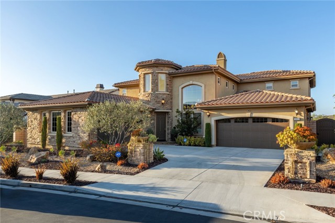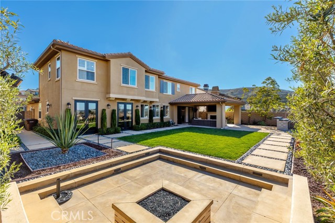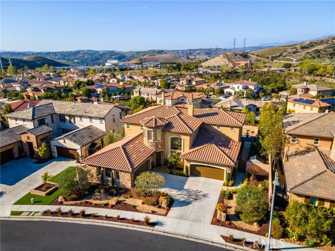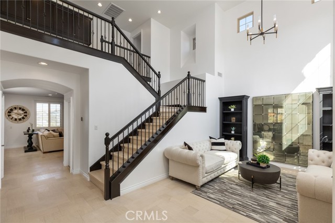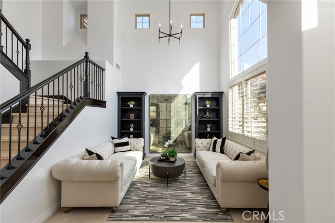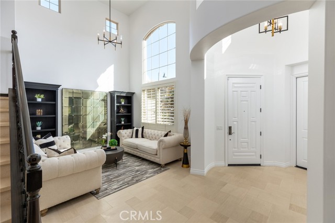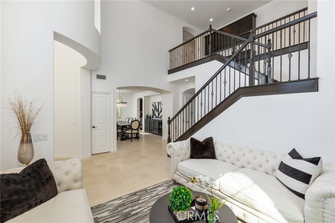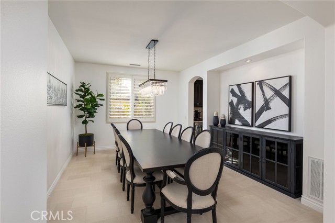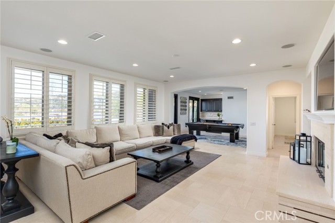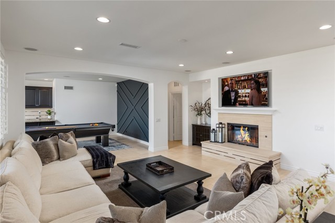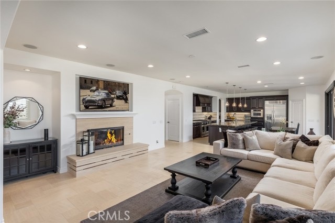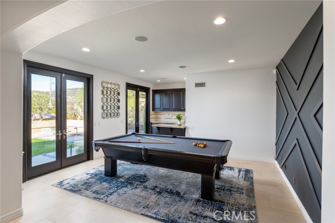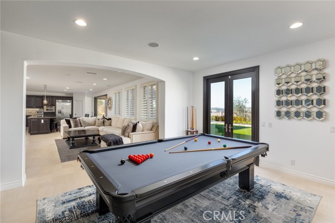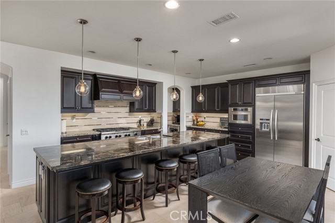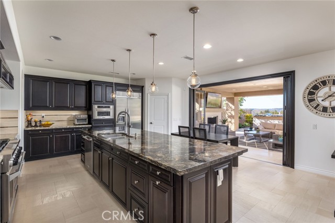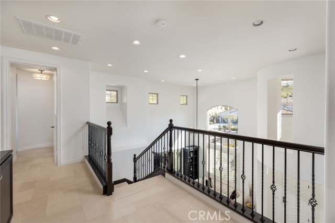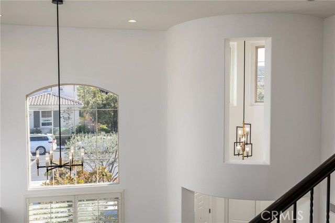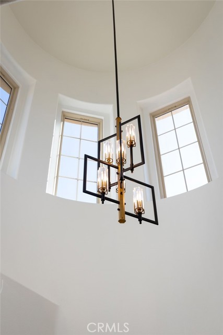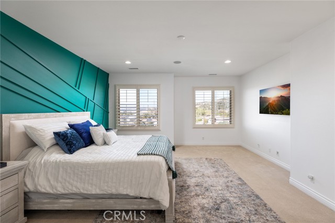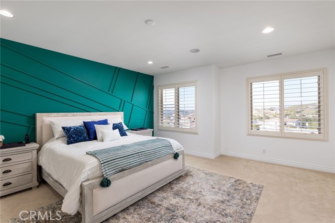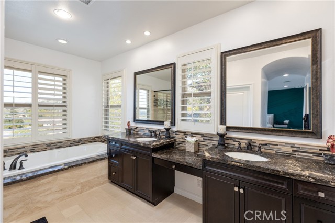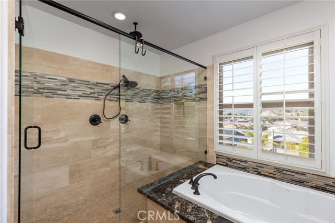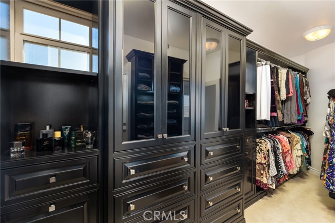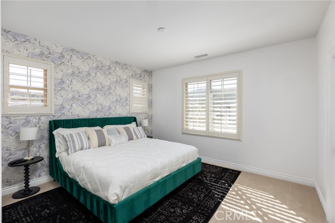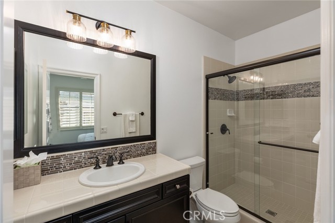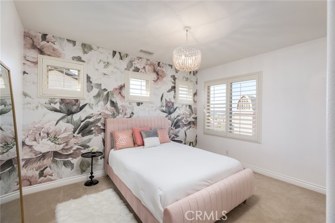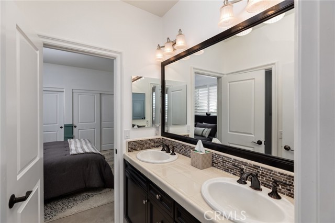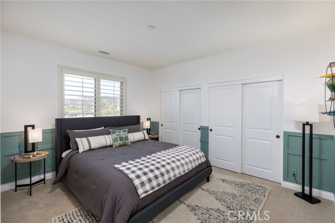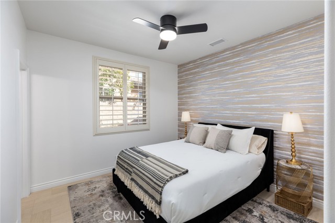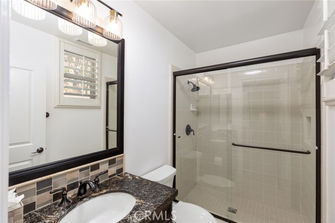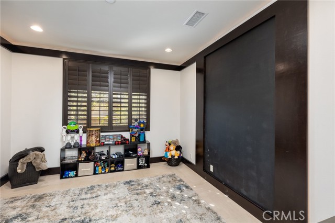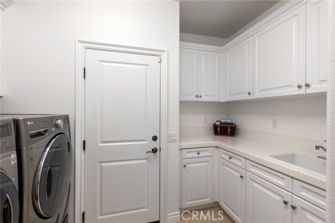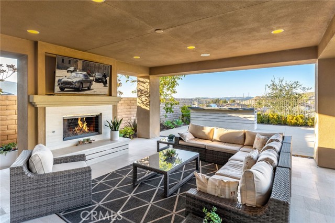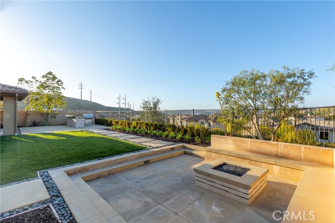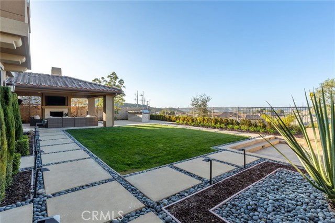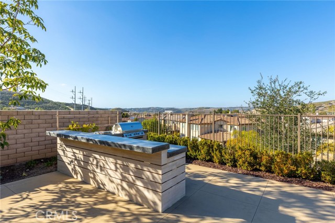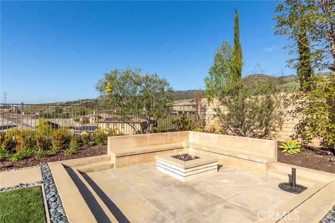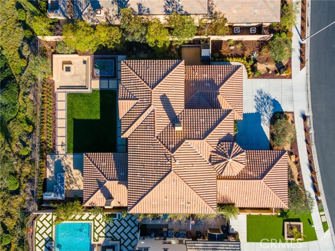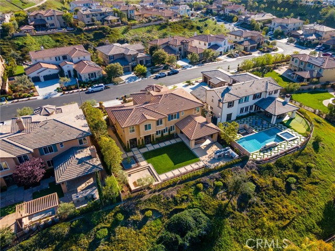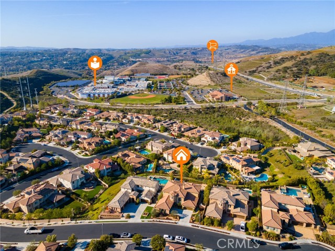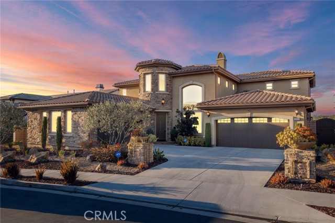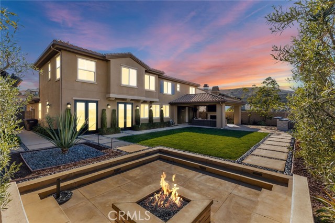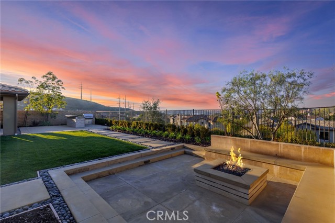29311 Paseo Palmar, San Juan Capistrano, CA 92675
$2,499,000 Mortgage Calculator Active Single Family Residence
Property Details
About this Property
This stunning estate blends timeless sophistication with the ease of indoor-outdoor living—harmoniously aligned with feng shui principles to support prosperity and well-being. Southeast-facing homes are traditionally associated with wealth, abundance, and growth, and this residence fully embraces that energy. Abundant natural light fills the home, energizing key living areas and enhancing a sense of vibrancy and harmony. Inside, cream-colored limestone flooring, Brazilian granite countertops, and a sweeping grand staircase set the tone for refined elegance. The main level features a spacious office or playroom, a formal dining room that comfortably seats twelve, and a dramatic living room with soaring 18–20-foot ceilings—ideal for encouraging upward chi flow. The chef’s kitchen opens to a casual dining space, a warm family room, and a custom bar—seamlessly extending to the outdoor Capistrano Room through folding glass doors. This layout supports positive energy circulation and a strong connection between indoor and outdoor spaces, fostering balance and serenity. A main-floor bedroom with an en-suite bath adds flexibility, while upstairs, the luxurious owner’s suite and three additional bedrooms offer comfort and style. Nearly every room captures sweeping hillside views,
MLS Listing Information
MLS #
CROC25084696
MLS Source
California Regional MLS
Days on Site
26
Interior Features
Bedrooms
Dressing Area, Ground Floor Bedroom, Primary Suite/Retreat
Bathrooms
Jack and Jill
Kitchen
Other, Pantry
Appliances
Built-in BBQ Grill, Dishwasher, Freezer, Garbage Disposal, Hood Over Range, Ice Maker, Microwave, Other, Oven - Double, Oven - Self Cleaning, Oven Range, Oven Range - Built-In, Oven Range - Gas, Refrigerator, Dryer, Washer
Dining Room
Breakfast Bar, Breakfast Nook, Formal Dining Room, Other
Family Room
Other
Fireplace
Family Room, Gas Burning, Gas Starter, Outside
Laundry
In Laundry Room
Cooling
Ceiling Fan, Central Forced Air, Central Forced Air - Electric, Other
Heating
Central Forced Air, Forced Air
Exterior Features
Pool
None
Parking, School, and Other Information
Garage/Parking
Attached Garage, Garage, Gate/Door Opener, Off-Street Parking, Private / Exclusive, Room for Oversized Vehicle, Garage: 4 Car(s)
Elementary District
Capistrano Unified
High School District
Capistrano Unified
Water
Other
HOA Fee
$350
HOA Fee Frequency
Monthly
Complex Amenities
Picnic Area, Playground
Neighborhood: Around This Home
Neighborhood: Local Demographics
Market Trends Charts
Nearby Homes for Sale
29311 Paseo Palmar is a Single Family Residence in San Juan Capistrano, CA 92675. This 3,852 square foot property sits on a 10,106 Sq Ft Lot and features 5 bedrooms & 4 full and 1 partial bathrooms. It is currently priced at $2,499,000 and was built in 2013. This address can also be written as 29311 Paseo Palmar, San Juan Capistrano, CA 92675.
©2025 California Regional MLS. All rights reserved. All data, including all measurements and calculations of area, is obtained from various sources and has not been, and will not be, verified by broker or MLS. All information should be independently reviewed and verified for accuracy. Properties may or may not be listed by the office/agent presenting the information. Information provided is for personal, non-commercial use by the viewer and may not be redistributed without explicit authorization from California Regional MLS.
Presently MLSListings.com displays Active, Contingent, Pending, and Recently Sold listings. Recently Sold listings are properties which were sold within the last three years. After that period listings are no longer displayed in MLSListings.com. Pending listings are properties under contract and no longer available for sale. Contingent listings are properties where there is an accepted offer, and seller may be seeking back-up offers. Active listings are available for sale.
This listing information is up-to-date as of May 04, 2025. For the most current information, please contact Sean Sadri
