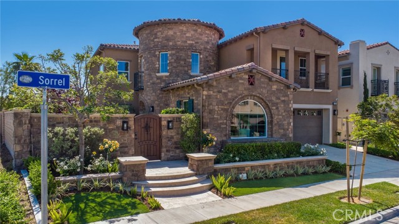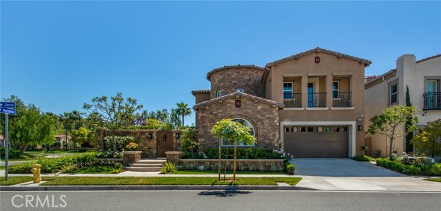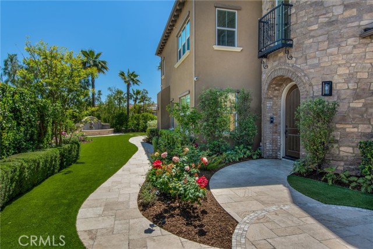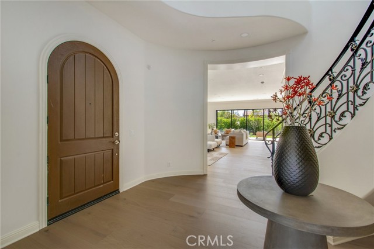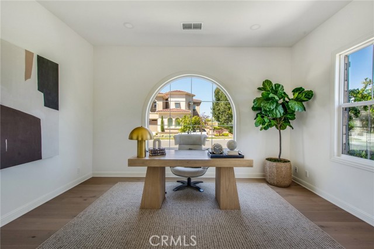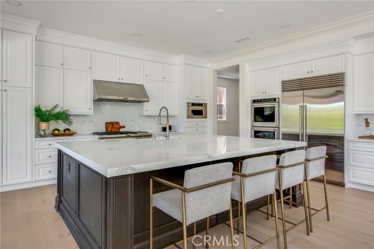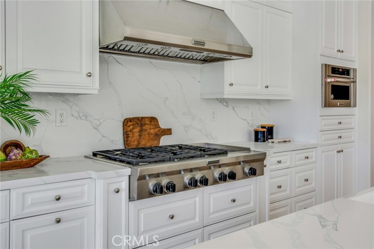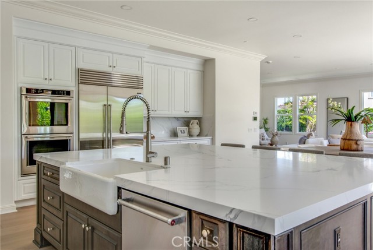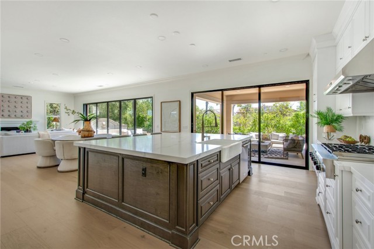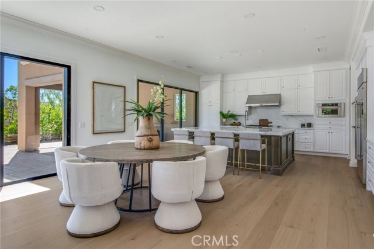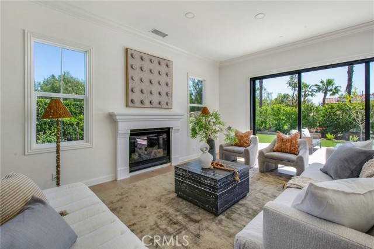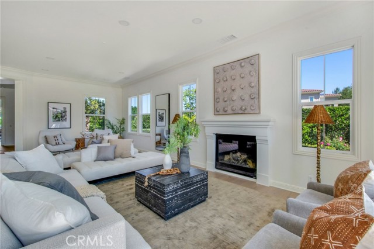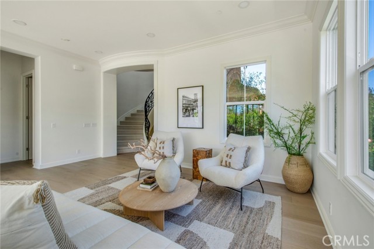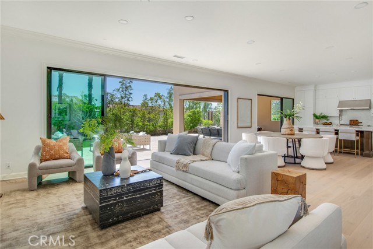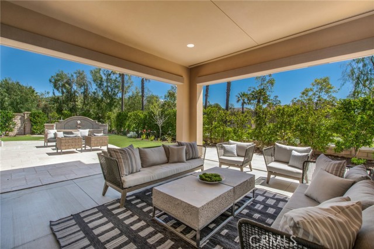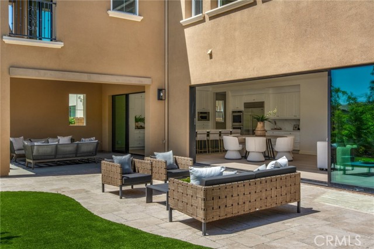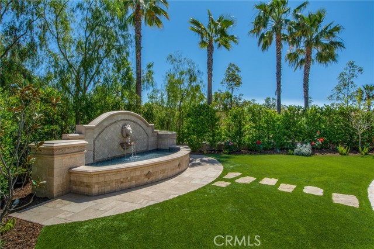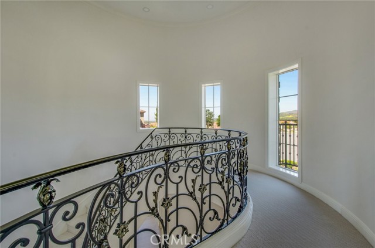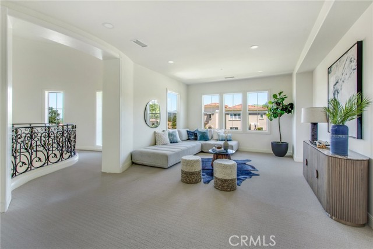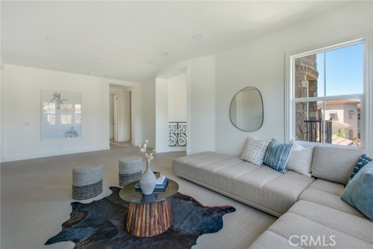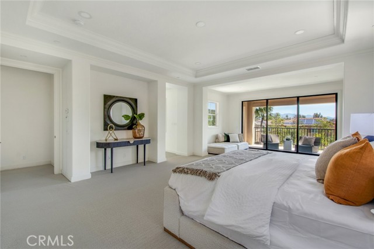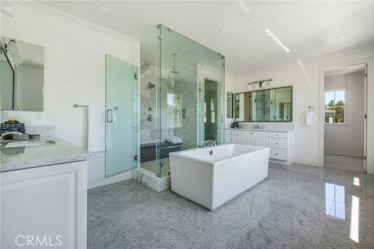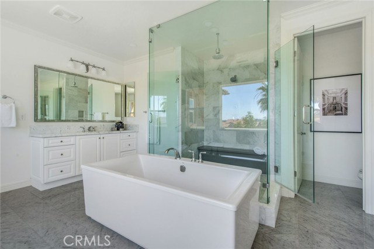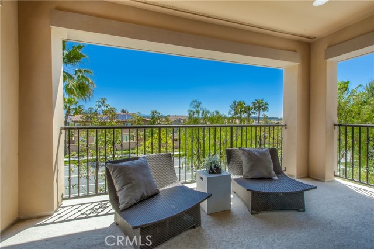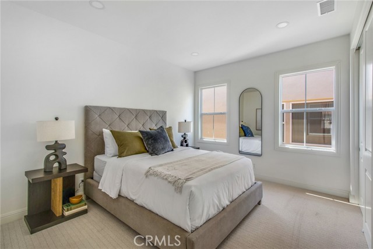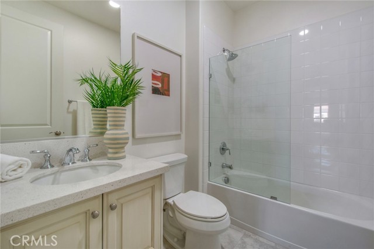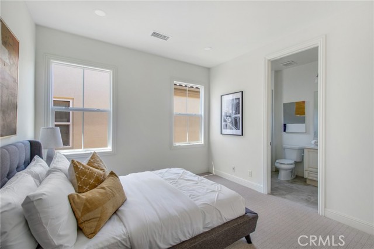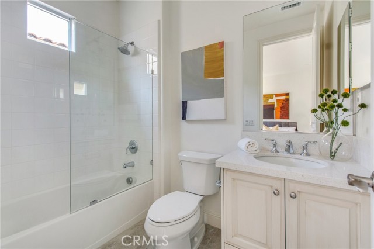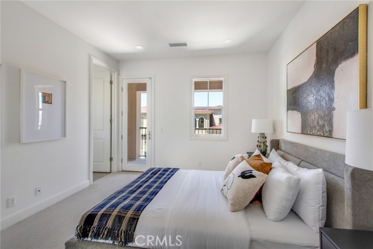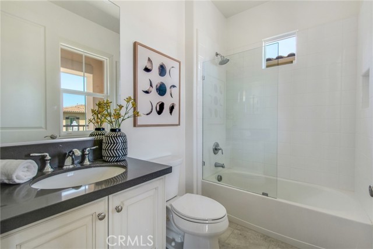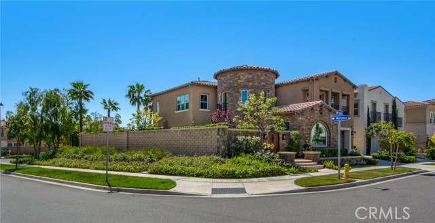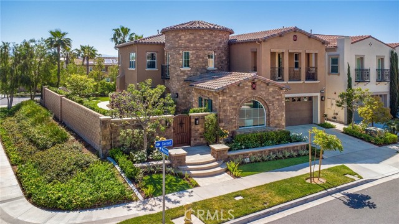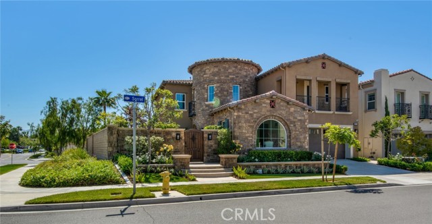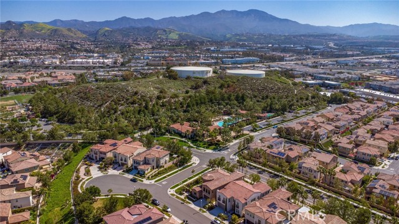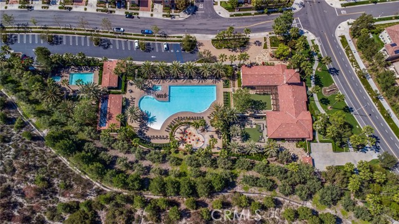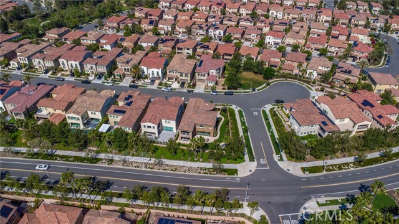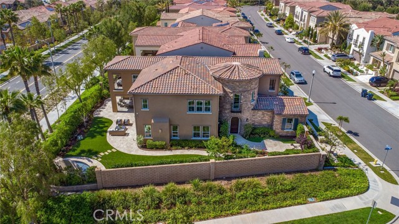Property Details
About this Property
Discover the ultimate single-family home situated on a private corner lot in the Summit neighborhood, within the highly sought-after community of Baker Ranch. The Grand entry leads to an expansive open floor-plan. This model perfect, move in ready home, has undergone a recent refresh with new paint, new hardwood flooring on the main level, new quartz countertops, new carpet on the upper level, new interior and exterior LED lighting throughout and an alarm system with exterior cameras and central interface. The residence is designed for effortless living and entertaining, with spacious rooms that exude a sense of comfort. The great room is adorned with expansive sliding glass doors that seamlessly connect indoor and outdoor spaces, leading to a meticulously landscaped private yard. This exceptional home encompasses five bedrooms and six bathrooms (of which four bedrooms are en-suite), including one suite on the main level for added convenience. The kitchen showcases a built-in refrigerator, stainless steel appliances, and quartz countertop, plus a large center island with seating. Ascent to the upper level, where an impressive loft area awaits, providing an ideal space for children to unwind. The Owners suite is a sanctuary of luxury, with a spa-like bath featuring a large
MLS Listing Information
MLS #
CROC25086865
MLS Source
California Regional MLS
Days on Site
13
Interior Features
Bedrooms
Ground Floor Bedroom, Primary Suite/Retreat
Kitchen
Other
Appliances
Dishwasher, Freezer, Garbage Disposal, Hood Over Range, Ice Maker, Microwave, Other, Oven - Double, Oven Range - Built-In, Refrigerator
Dining Room
Breakfast Bar, Formal Dining Room
Fireplace
Family Room
Laundry
In Laundry Room
Cooling
Central Forced Air, Central Forced Air - Gas
Heating
Central Forced Air, Forced Air, Gas
Exterior Features
Foundation
Slab
Pool
Community Facility, Spa - Community Facility
Style
Traditional
Parking, School, and Other Information
Garage/Parking
Garage, Other, Side By Side, Garage: 2 Car(s)
Elementary District
Saddleback Valley Unified
High School District
Saddleback Valley Unified
HOA Fee
$222
HOA Fee Frequency
Monthly
Complex Amenities
Barbecue Area, Club House, Community Pool, Game Room, Playground
Neighborhood: Around This Home
Neighborhood: Local Demographics
Market Trends Charts
Nearby Homes for Sale
18 Sorrel is a Single Family Residence in Lake Forest, CA 92630. This 4,224 square foot property sits on a 7,639 Sq Ft Lot and features 5 bedrooms & 5 full and 1 partial bathrooms. It is currently priced at $2,995,000 and was built in 2017. This address can also be written as 18 Sorrel, Lake Forest, CA 92630.
©2025 California Regional MLS. All rights reserved. All data, including all measurements and calculations of area, is obtained from various sources and has not been, and will not be, verified by broker or MLS. All information should be independently reviewed and verified for accuracy. Properties may or may not be listed by the office/agent presenting the information. Information provided is for personal, non-commercial use by the viewer and may not be redistributed without explicit authorization from California Regional MLS.
Presently MLSListings.com displays Active, Contingent, Pending, and Recently Sold listings. Recently Sold listings are properties which were sold within the last three years. After that period listings are no longer displayed in MLSListings.com. Pending listings are properties under contract and no longer available for sale. Contingent listings are properties where there is an accepted offer, and seller may be seeking back-up offers. Active listings are available for sale.
This listing information is up-to-date as of May 12, 2025. For the most current information, please contact Darleen Centala, (714) 264-2994
