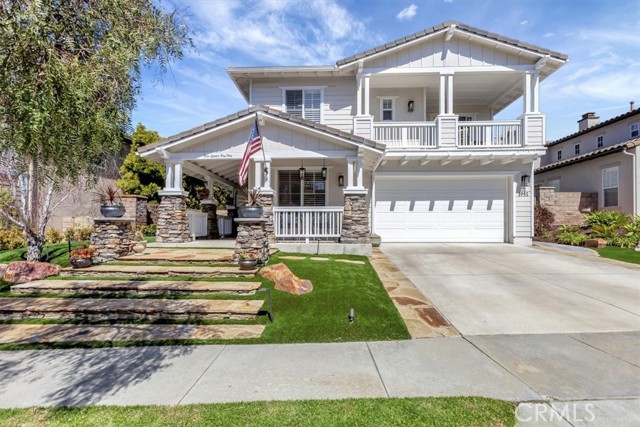1711 Colina Terrestre, San Clemente, CA 92673
$2,285,000 Mortgage Calculator Sold on Sep 22, 2025 Single Family Residence
Property Details
About this Property
BIG PRICE IMPROVEMENT! Turn-Key Luxury in The Reserve West – 5 Bed | 5 Bath. $295,000 in UPGRADES Welcome to your dream home in the prestigious gated community of The Reserve West! This stunning, fully remodeled residence is move-in ready and packed with premium upgrades, offering the perfect blend of luxury, comfort, and functionality. Through the charming dutch style front door, you'll find new flooring throughout, fresh interior and exterior paint, and a fully repiped plumbing system. The gourmet kitchen features a custom walk-in pantry, quartz countertops, and a built-in wine fridge—ideal for entertaining in style. The flexible floor plan includes a main floor ensuite bedroom with private patio access, and a lavish primary suite with a custom closet package, free-standing tub, and quartz countertops. Upstairs, the secondary bedrooms offer both comfort and style, with one featuring a spacious patio balcony and a peekaboo ocean view—perfect for unwinding with a glass of wine at sunset or enjoying a morning coffee. The home is efficient with a Tesla charger in the garage, surround sound system, and a recent re-roof on all valleys for added peace of mind. Step outside into your private, serene entertainer’s backyard, professionally excavated and leveled to feature lu
MLS Listing Information
MLS #
CROC25089089
MLS Source
California Regional MLS
Interior Features
Bedrooms
Ground Floor Bedroom, Primary Suite/Retreat
Bathrooms
Jack and Jill
Kitchen
Other, Pantry
Appliances
Hood Over Range, Microwave, Other, Oven - Electric, Oven Range - Built-In, Refrigerator
Family Room
Other
Fireplace
Family Room, Gas Burning
Laundry
In Laundry Room, Other, Upper Floor
Cooling
Central Forced Air
Heating
Forced Air
Exterior Features
Foundation
Slab
Pool
Community Facility, Spa - Community Facility
Parking, School, and Other Information
Garage/Parking
Garage, Other, Garage: 2 Car(s)
Elementary District
Capistrano Unified
High School District
Capistrano Unified
HOA Fee
$360
HOA Fee Frequency
Monthly
Complex Amenities
Barbecue Area, Club House, Community Pool, Playground
Contact Information
Listing Agent
Brandi Brotherton
Berkshire Hathaway HomeService
License #: 01943336
Phone: (949) 899-2101
Co-Listing Agent
Kimberly Moore
Berkshire Hathaway HomeService
License #: 02180931
Phone: –
Neighborhood: Around This Home
Neighborhood: Local Demographics
Market Trends Charts
1711 Colina Terrestre is a Single Family Residence in San Clemente, CA 92673. This 3,057 square foot property sits on a 5,769 Sq Ft Lot and features 5 bedrooms & 5 full bathrooms. It is currently priced at $2,285,000 and was built in 2004. This address can also be written as 1711 Colina Terrestre, San Clemente, CA 92673.
©2025 California Regional MLS. All rights reserved. All data, including all measurements and calculations of area, is obtained from various sources and has not been, and will not be, verified by broker or MLS. All information should be independently reviewed and verified for accuracy. Properties may or may not be listed by the office/agent presenting the information. Information provided is for personal, non-commercial use by the viewer and may not be redistributed without explicit authorization from California Regional MLS.
Presently MLSListings.com displays Active, Contingent, Pending, and Recently Sold listings. Recently Sold listings are properties which were sold within the last three years. After that period listings are no longer displayed in MLSListings.com. Pending listings are properties under contract and no longer available for sale. Contingent listings are properties where there is an accepted offer, and seller may be seeking back-up offers. Active listings are available for sale.
This listing information is up-to-date as of September 22, 2025. For the most current information, please contact Brandi Brotherton, (949) 899-2101
