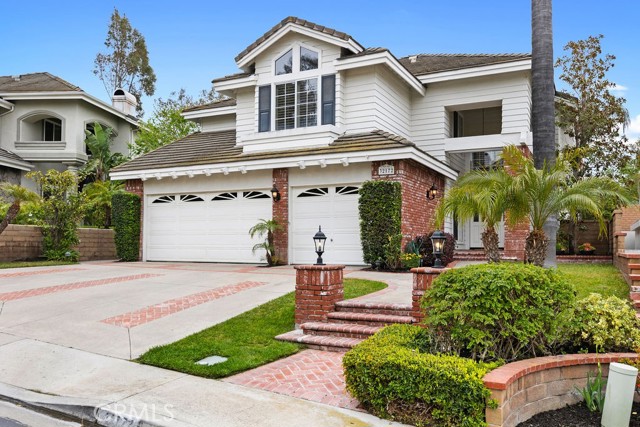32172 Rancho Cielo, Rancho Santa Margarita, CA 92679
$1,570,000 Mortgage Calculator Sold on Jul 14, 2025 Single Family Residence
Property Details
About this Property
This spacious 4-bedroom, 2.5-bath home offers 3,094 sq. ft. of beautifully designed living space, including a versatile bonus loft. The popular open-concept floorplan is light and bright, featuring tasteful upgrades throughout. Highlights include hardwood and travertine floors, newer carpeting, newer windows, custom paint, crown molding, ceiling fans, and plantation shutters. The expansive kitchen boasts a center island, granite countertops, stainless steel appliances, walk-in pantry, and a premium sink. The luxurious primary suite offers a romantic fireplace, a private recently renovated deck accessed through newer French doors, and ample space for relaxation. The family room flows seamlessly into the kitchen and shares a dual-sided fireplace with the large living room. The primary, secondary bathrooms and the downstairs powder room have been beautifully remodeled with granite countertops and high-end fixtures. Additional features include dual staircases for easy access to the formal living area and the casual family room (currently setup as a dinning room) and kitchen, French doors connecting key living areas, a large indoor laundry room, and elegant leaded glass entry doors. Enjoy low-maintenance landscaping artificial turf in the backyard. A spacious three-car garage with ep
MLS Listing Information
MLS #
CROC25092461
MLS Source
California Regional MLS
Interior Features
Bedrooms
Primary Suite/Retreat, Other
Kitchen
Exhaust Fan, Other, Pantry
Appliances
Exhaust Fan, Garbage Disposal, Microwave, Other, Oven - Double, Oven - Gas, Refrigerator
Family Room
Other
Fireplace
Family Room, Gas Burning, Living Room, Primary Bedroom
Laundry
Hookup - Gas Dryer, In Laundry Room, Other
Cooling
Ceiling Fan, Central Forced Air, Central Forced Air - Gas, Other
Heating
Central Forced Air, Gas
Exterior Features
Pool
Community Facility, Spa - Community Facility, Spa - Private
Parking, School, and Other Information
Garage/Parking
Attached Garage, Garage, Gate/Door Opener, Other, Garage: 3 Car(s)
Elementary District
Saddleback Valley Unified
High School District
Saddleback Valley Unified
HOA Fee
$335
HOA Fee Frequency
Monthly
Complex Amenities
Barbecue Area, Community Pool, Other, Playground
Neighborhood: Around This Home
Neighborhood: Local Demographics
Market Trends Charts
32172 Rancho Cielo is a Single Family Residence in Rancho Santa Margarita, CA 92679. This 3,094 square foot property sits on a 5,775 Sq Ft Lot and features 4 bedrooms & 2 full and 1 partial bathrooms. It is currently priced at $1,570,000 and was built in 1990. This address can also be written as 32172 Rancho Cielo, Rancho Santa Margarita, CA 92679.
©2025 California Regional MLS. All rights reserved. All data, including all measurements and calculations of area, is obtained from various sources and has not been, and will not be, verified by broker or MLS. All information should be independently reviewed and verified for accuracy. Properties may or may not be listed by the office/agent presenting the information. Information provided is for personal, non-commercial use by the viewer and may not be redistributed without explicit authorization from California Regional MLS.
Presently MLSListings.com displays Active, Contingent, Pending, and Recently Sold listings. Recently Sold listings are properties which were sold within the last three years. After that period listings are no longer displayed in MLSListings.com. Pending listings are properties under contract and no longer available for sale. Contingent listings are properties where there is an accepted offer, and seller may be seeking back-up offers. Active listings are available for sale.
This listing information is up-to-date as of July 15, 2025. For the most current information, please contact Shawn Faramarzi, (949) 292-4462
