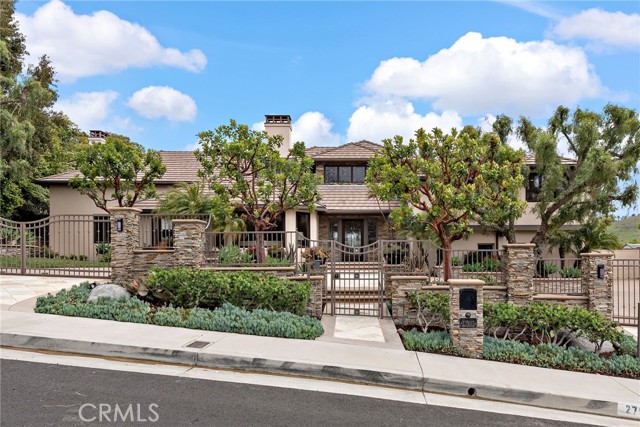27561 Silver Creek Dr, San Juan Capistrano, CA 92675
$3,850,000 Mortgage Calculator Sold on Jul 8, 2025 Single Family Residence
Property Details
About this Property
Welcome to this stunning residence nestled in the highly sought-after community of Stoneridge Estates, where country elegance meets modern luxury. Designed with seamless indoor/outdoor flow and panoramic views from all main living spaces, this home offers an exceptional lifestyle both inside and out. Dramatic high ceilings create a grand first impression, highlighting the expansive family room that connects effortlessly to the chef’s kitchen, complete with quartzite countertops, center island, large walk-in pantry, and an inviting dining alcove perfect for enjoying morning coffee with a view. With four spacious bedrooms—including main floor guest suite and private study—this thoughtfully designed layout is ideal for both everyday living and hosting guests. The luxurious primary suite is a true retreat, boasting vaulted ceiling, cozy fireplace, private view balcony, and bathroom with dual vanities, soaking tub, walk-in shower, and generous walk-in closet. Step outside into the beautifully designed California room, an entertainer’s dream with a built-in fireplace, BBQ, warming drawer, cooktop burners, ceiling fan, and overhead heaters. The expansive backyard features a large infinity-edge spa and pergola, all framed by stunning hillside and city light views. Situated on just under
MLS Listing Information
MLS #
CROC25092553
MLS Source
California Regional MLS
Interior Features
Bedrooms
Ground Floor Bedroom, Primary Suite/Retreat
Kitchen
Exhaust Fan, Other, Pantry
Appliances
Built-in BBQ Grill, Dishwasher, Exhaust Fan, Garbage Disposal, Other, Oven - Double, Oven - Gas, Oven - Self Cleaning, Oven Range - Built-In, Refrigerator, Trash Compactor, Dryer, Washer, Warming Drawer
Dining Room
Breakfast Nook, Formal Dining Room, In Kitchen, Other
Family Room
Other
Fireplace
Family Room, Living Room, Primary Bedroom, Outside
Laundry
In Laundry Room, Other, Upper Floor
Cooling
Ceiling Fan, Central Forced Air, Other
Heating
Central Forced Air, Fireplace, Forced Air
Exterior Features
Roof
Tile
Foundation
Slab
Pool
Gunite, Heated, None, Other, Spa - Private
Style
Custom, Mediterranean
Parking, School, and Other Information
Garage/Parking
Garage, Gate/Door Opener, Other, Parking Area, Private / Exclusive, Room for Oversized Vehicle, Garage: 3 Car(s)
Elementary District
Capistrano Unified
High School District
Capistrano Unified
HOA Fee
$240
HOA Fee Frequency
Monthly
Complex Amenities
Picnic Area, Playground
Neighborhood: Around This Home
Neighborhood: Local Demographics
Market Trends Charts
27561 Silver Creek Dr is a Single Family Residence in San Juan Capistrano, CA 92675. This 4,386 square foot property sits on a 0.432 Acres Lot and features 4 bedrooms & 3 full bathrooms. It is currently priced at $3,850,000 and was built in 1985. This address can also be written as 27561 Silver Creek Dr, San Juan Capistrano, CA 92675.
©2025 California Regional MLS. All rights reserved. All data, including all measurements and calculations of area, is obtained from various sources and has not been, and will not be, verified by broker or MLS. All information should be independently reviewed and verified for accuracy. Properties may or may not be listed by the office/agent presenting the information. Information provided is for personal, non-commercial use by the viewer and may not be redistributed without explicit authorization from California Regional MLS.
Presently MLSListings.com displays Active, Contingent, Pending, and Recently Sold listings. Recently Sold listings are properties which were sold within the last three years. After that period listings are no longer displayed in MLSListings.com. Pending listings are properties under contract and no longer available for sale. Contingent listings are properties where there is an accepted offer, and seller may be seeking back-up offers. Active listings are available for sale.
This listing information is up-to-date as of July 09, 2025. For the most current information, please contact Joanne Bunte
