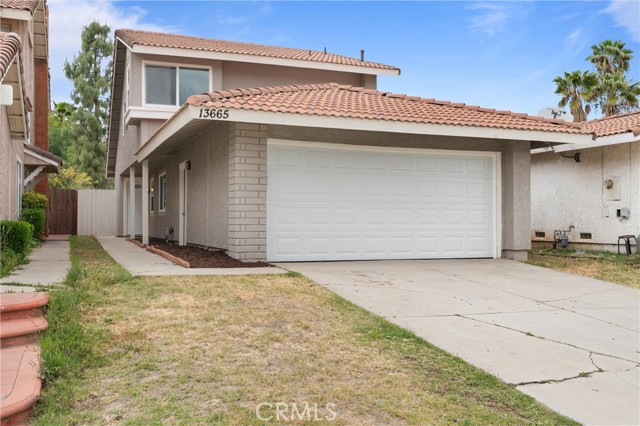13665 Pattilynn Dr, Moreno Valley, CA 92553
$490,000 Mortgage Calculator Sold on Jul 7, 2025 Single Family Residence
Property Details
About this Property
Welcome to a fully remodeled 3 bedroom, 2 bathroom gem that's ready for you to move right in and make it your own. The moment you walk through the door, you’ll notice the fresh, welcoming vibe. The living space is open and airy, with vaulted ceilings and luxury vinyl plank flooring that runs throughout the main level, setting the stage for everyday living and easy entertaining. Large dual-pane windows let the sunshine pour in, making every room feel light, bright, and cheerful. The kitchen is clean, crisp, and ready for action with sparkling white shaker cabinets, quartz countertops, stainless steel appliances, and a view straight out to the backyard, perfect for keeping the conversations flowing while you cook. Brand new carpet upstairs adds warmth and comfort to the bedrooms, including a spacious primary with its own walk-in closet. One bedroom and bathroom is conveniently located downstairs. Both bathrooms have been tastefully updated with modern finishes, so you can start and end your day in style. The house has been freshly painted and is ready for you to add your touch of style. Don't miss the low maintenance patio that offers a private outdoor space ready for summer gatherings or a quiet evening under the stars. Plus, you’ll love the attached two-car garage, with a new gar
MLS Listing Information
MLS #
CROC25092989
MLS Source
California Regional MLS
Interior Features
Bedrooms
Ground Floor Bedroom, Primary Suite/Retreat
Kitchen
Exhaust Fan
Appliances
Exhaust Fan, Garbage Disposal, Hood Over Range, Oven - Gas, Oven Range - Gas
Dining Room
Formal Dining Room
Family Room
Other
Fireplace
None
Laundry
In Garage
Cooling
Central Forced Air
Heating
Central Forced Air
Exterior Features
Roof
Tile
Foundation
Slab
Pool
None
Parking, School, and Other Information
Garage/Parking
Garage, Gate/Door Opener, Other, Garage: 2 Car(s)
Elementary District
Moreno Valley Unified
High School District
Moreno Valley Unified
HOA Fee
$0
Zoning
R-1
Contact Information
Listing Agent
Nickolas White
Seven Gables Real Estate
License #: 01767819
Phone: –
Co-Listing Agent
Kristina Lightman
Seven Gables Real Estate
License #: 00942615
Phone: (714) 378-0909
Neighborhood: Around This Home
Neighborhood: Local Demographics
Market Trends Charts
13665 Pattilynn Dr is a Single Family Residence in Moreno Valley, CA 92553. This 1,220 square foot property sits on a 3,920 Sq Ft Lot and features 3 bedrooms & 2 full bathrooms. It is currently priced at $490,000 and was built in 1982. This address can also be written as 13665 Pattilynn Dr, Moreno Valley, CA 92553.
©2025 California Regional MLS. All rights reserved. All data, including all measurements and calculations of area, is obtained from various sources and has not been, and will not be, verified by broker or MLS. All information should be independently reviewed and verified for accuracy. Properties may or may not be listed by the office/agent presenting the information. Information provided is for personal, non-commercial use by the viewer and may not be redistributed without explicit authorization from California Regional MLS.
Presently MLSListings.com displays Active, Contingent, Pending, and Recently Sold listings. Recently Sold listings are properties which were sold within the last three years. After that period listings are no longer displayed in MLSListings.com. Pending listings are properties under contract and no longer available for sale. Contingent listings are properties where there is an accepted offer, and seller may be seeking back-up offers. Active listings are available for sale.
This listing information is up-to-date as of July 07, 2025. For the most current information, please contact Nickolas White
