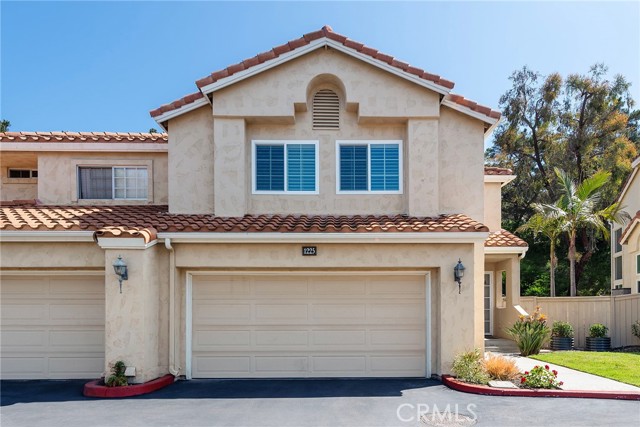1225 via Presa, San Clemente, CA 92672
$1,275,000 Mortgage Calculator Sold on Jul 8, 2025 Condominium
Property Details
About this Property
It's time to treat yourself to this jaw dropping sophisticated and modern retreat! This end-unit with a wrap-around private yard is proof that you really can have it all. Peacefully set within the “Vilamoura” neighborhood, this haven welcomes you to a sun-soaked interior enhanced by natural hues, soaring ceilings, and a combination of easy-care tile and wood-like luxury vinyl flooring. Enter the vibrant, welcoming foyer where you can cordially receive guests, greeted by large picture windows framing the delightful outdoor views. Nothing compares to the living room's inviting atmosphere with open site lines. The adjacent gourmet-style kitchen is filled with top-notch stainless appliances, gorgeous white cabinetry, quartz countertops extending across the island with bar seating and is flanked by the dining area where you will host memorable occasions adorned with a floor-to-ceiling mirrored wall and live edge wood floating shelves. Comfort is yours in the three versatile retreats on the upper level, one of which has a convenient Murphy bed, which also transitions into a desk, which is the perfect home office arrangement. Pamper yourself in the generous primary suite featuring a private balcony, fireplace, an oversized closet with custom built-ins, and a luxurious ensuite wit
MLS Listing Information
MLS #
CROC25093468
MLS Source
California Regional MLS
Interior Features
Bedrooms
Primary Suite/Retreat, Other
Appliances
Dishwasher, Garbage Disposal, Microwave, Other, Refrigerator, Dryer, Washer
Dining Room
Breakfast Nook, In Kitchen
Fireplace
Gas Burning, Gas Starter, Primary Bedroom
Laundry
In Laundry Room, Other
Cooling
Ceiling Fan, Central Forced Air
Heating
Central Forced Air, Forced Air
Exterior Features
Roof
Tile
Foundation
Slab
Pool
Community Facility, Heated, In Ground, Spa - Community Facility, Spa - Private
Style
Mediterranean
Parking, School, and Other Information
Garage/Parking
Attached Garage, Garage, Gate/Door Opener, Other, Side By Side, Garage: 2 Car(s)
Elementary District
Capistrano Unified
High School District
Capistrano Unified
HOA Fee
$454
HOA Fee Frequency
Monthly
Complex Amenities
Barbecue Area, Community Pool, Other, Picnic Area
Neighborhood: Around This Home
Neighborhood: Local Demographics
Market Trends Charts
1225 via Presa is a Condominium in San Clemente, CA 92672. This 1,847 square foot property sits on a 4.3 Acres Lot and features 3 bedrooms & 2 full and 1 partial bathrooms. It is currently priced at $1,275,000 and was built in 1994. This address can also be written as 1225 via Presa, San Clemente, CA 92672.
©2025 California Regional MLS. All rights reserved. All data, including all measurements and calculations of area, is obtained from various sources and has not been, and will not be, verified by broker or MLS. All information should be independently reviewed and verified for accuracy. Properties may or may not be listed by the office/agent presenting the information. Information provided is for personal, non-commercial use by the viewer and may not be redistributed without explicit authorization from California Regional MLS.
Presently MLSListings.com displays Active, Contingent, Pending, and Recently Sold listings. Recently Sold listings are properties which were sold within the last three years. After that period listings are no longer displayed in MLSListings.com. Pending listings are properties under contract and no longer available for sale. Contingent listings are properties where there is an accepted offer, and seller may be seeking back-up offers. Active listings are available for sale.
This listing information is up-to-date as of July 08, 2025. For the most current information, please contact Lisa Adams, (949) 338-2694
