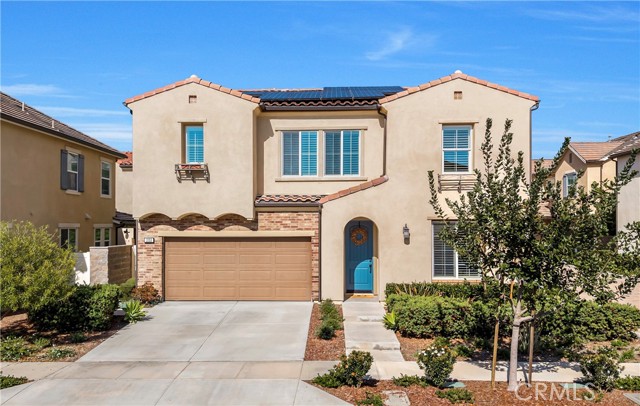1253 Viejo Hills Dr, Lake Forest, CA 92610
$1,470,000 Mortgage Calculator Sold on Jul 16, 2025 Single Family Residence
Property Details
About this Property
Don't miss this stunning, modern home is located in the highly sought-after GATED COMMUNITY of IronRidge in Portola Hills, Lake Forest with NO MELLO-ROOS and a LOW HOA. Offering one of the larger floor plans in the tract, this spacious home features 5 bedrooms, 4 bathrooms, a versatile upstairs LOFT, and 2,502 sq. ft. of functional living space, including a GUEST BEDROOM AND FULL BATHROOM ON MAIN FLOOR. Beautiful engineered wood floors flow throughout the main living areas. The home also features an 18-panel oversized SOLAR POWER SYSTEM and an EV CHARGER OUTLET in the garage. Unlike some homes in the tract, this property includes a full 2-car driveway and is ideally positioned facing the street for enhanced curb appeal. The sleek, open-concept kitchen is outfitted with quartz countertops, stainless steel appliances, a large quartz island, fully tiled backslash and upgraded pendant lighting that adds a designer touch. It opens to a spacious living area that’s perfect for entertaining or relaxing with family. The beautifully landscaped backyard oasis provides an ideal outdoor retreat for morning coffee, gatherings, or a play area for kids. The upstairs loft offers flexible use as a playroom, second living room, or office. The second floor also features four bedrooms, including two
MLS Listing Information
MLS #
CROC25095362
MLS Source
California Regional MLS
Interior Features
Bedrooms
Ground Floor Bedroom, Primary Suite/Retreat
Bathrooms
Jack and Jill
Kitchen
Exhaust Fan, Other, Pantry
Appliances
Dishwasher, Exhaust Fan, Hood Over Range, Microwave, Other, Oven - Gas, Dryer, Washer
Dining Room
Breakfast Bar, In Kitchen, Other
Fireplace
None
Laundry
In Laundry Room, Other, Upper Floor
Cooling
Central Forced Air, Whole House Fan
Heating
Central Forced Air, Forced Air
Exterior Features
Roof
Concrete
Foundation
Slab
Pool
Community Facility, Heated, In Ground, Spa - Community Facility
Parking, School, and Other Information
Garage/Parking
Garage, Garage: 2 Car(s)
Elementary District
Saddleback Valley Unified
High School District
Saddleback Valley Unified
HOA Fee
$246
HOA Fee Frequency
Monthly
Complex Amenities
Barbecue Area, Club House, Community Pool, Other, Picnic Area, Playground
Contact Information
Listing Agent
Dalileh Sajjadi
First Team Real Estate
License #: 01987446
Phone: –
Co-Listing Agent
Dennis Gournias
First Team Real Estate
License #: 02165678
Phone: (949) 991-8840
Neighborhood: Around This Home
Neighborhood: Local Demographics
Market Trends Charts
1253 Viejo Hills Dr is a Single Family Residence in Lake Forest, CA 92610. This 2,502 square foot property sits on a 3,733 Sq Ft Lot and features 5 bedrooms & 4 full bathrooms. It is currently priced at $1,470,000 and was built in 2018. This address can also be written as 1253 Viejo Hills Dr, Lake Forest, CA 92610.
©2025 California Regional MLS. All rights reserved. All data, including all measurements and calculations of area, is obtained from various sources and has not been, and will not be, verified by broker or MLS. All information should be independently reviewed and verified for accuracy. Properties may or may not be listed by the office/agent presenting the information. Information provided is for personal, non-commercial use by the viewer and may not be redistributed without explicit authorization from California Regional MLS.
Presently MLSListings.com displays Active, Contingent, Pending, and Recently Sold listings. Recently Sold listings are properties which were sold within the last three years. After that period listings are no longer displayed in MLSListings.com. Pending listings are properties under contract and no longer available for sale. Contingent listings are properties where there is an accepted offer, and seller may be seeking back-up offers. Active listings are available for sale.
This listing information is up-to-date as of July 16, 2025. For the most current information, please contact Dalileh Sajjadi
