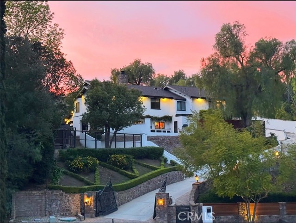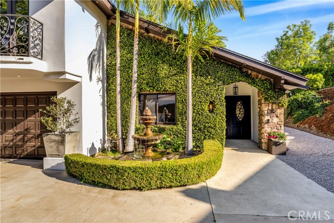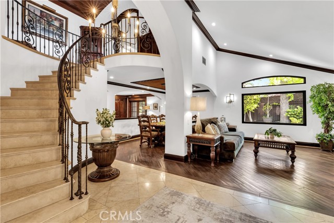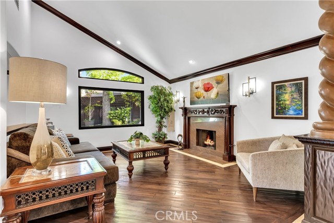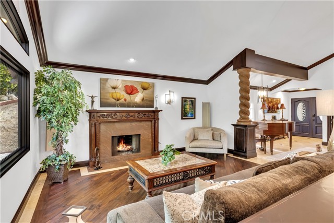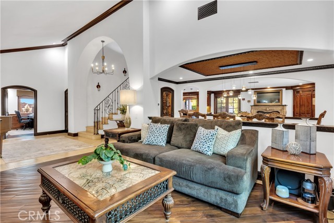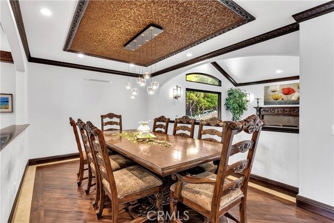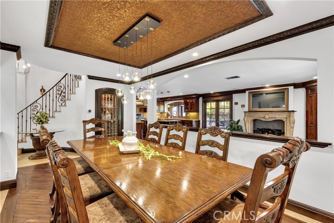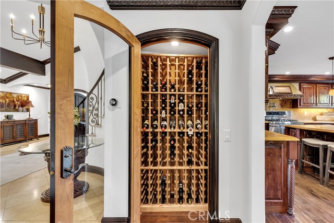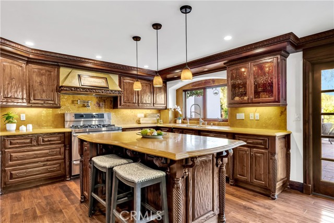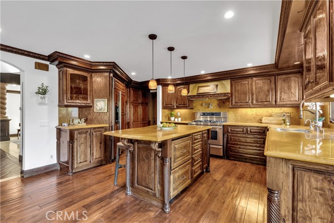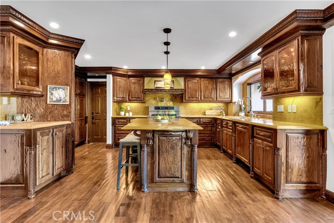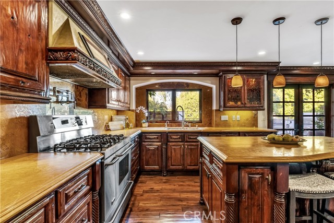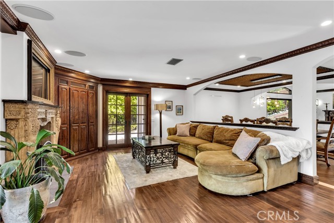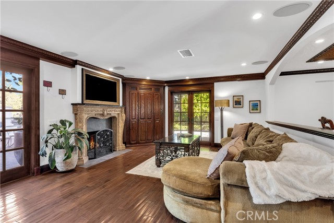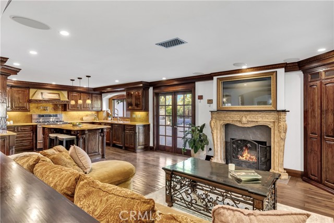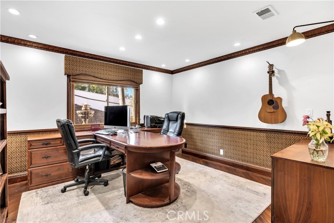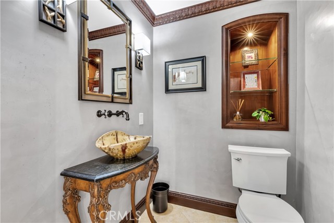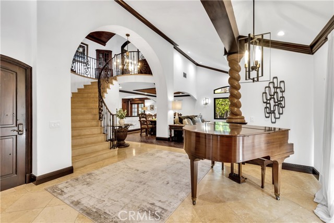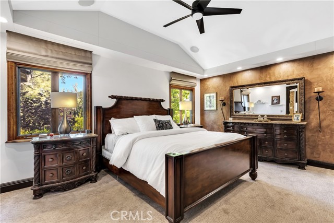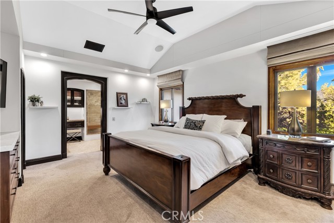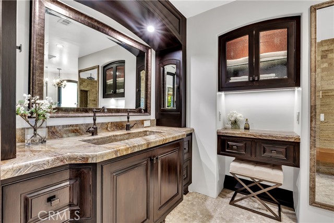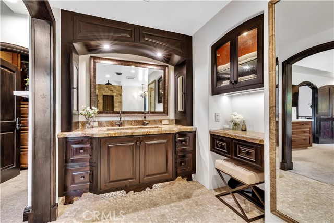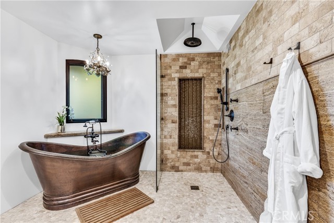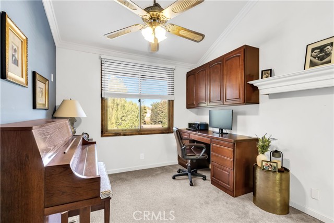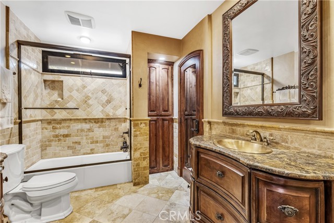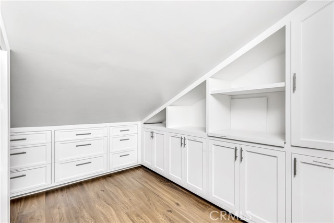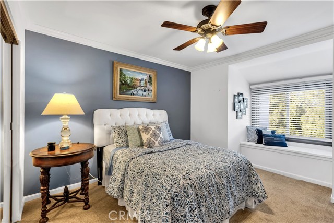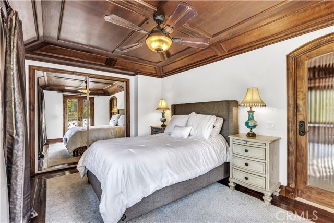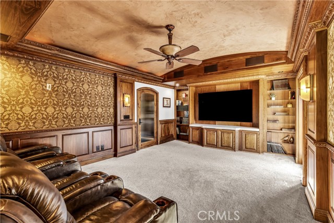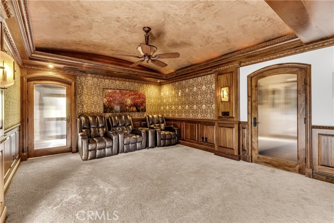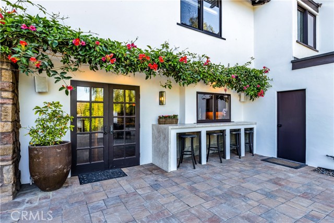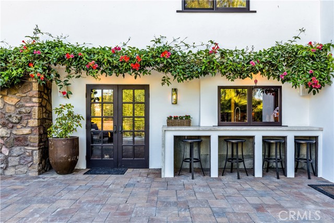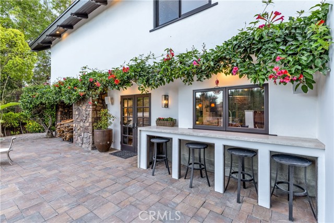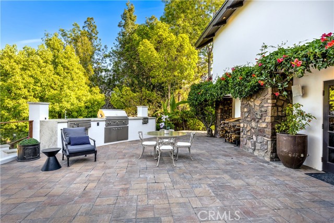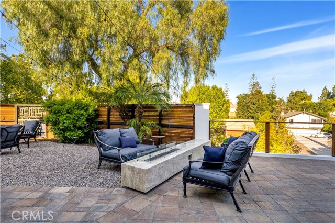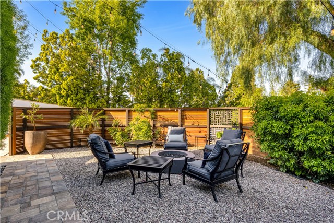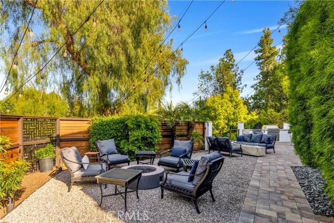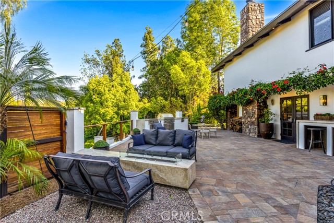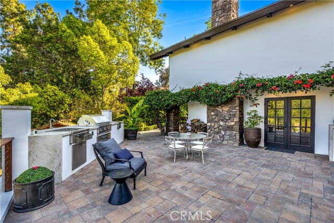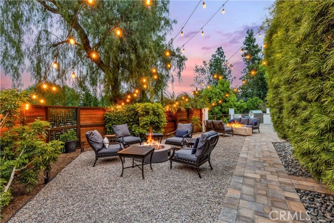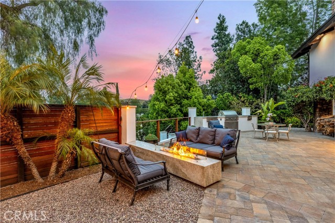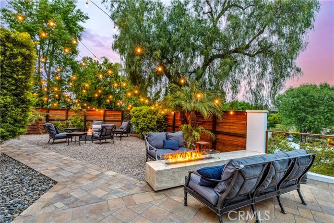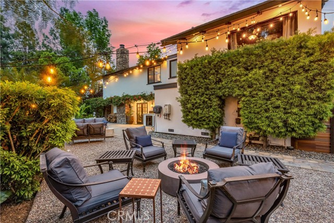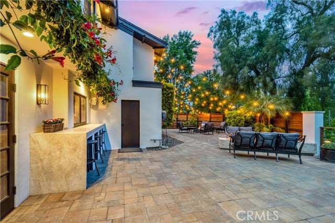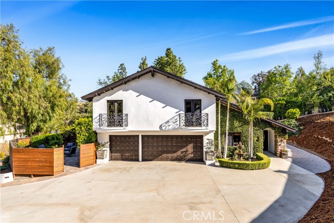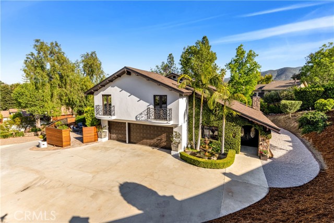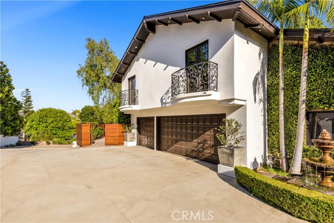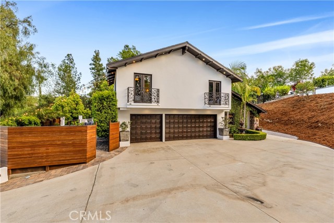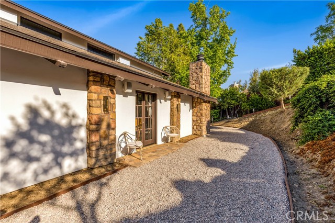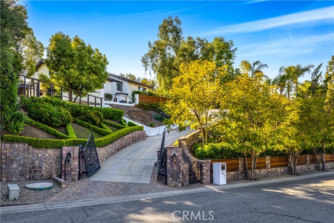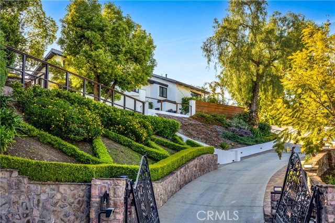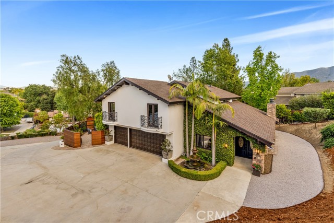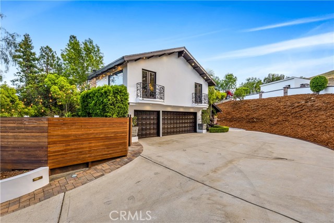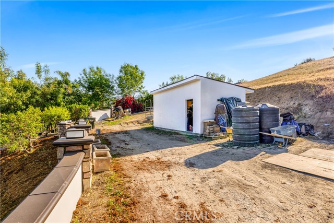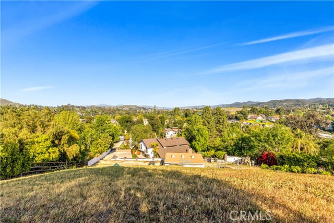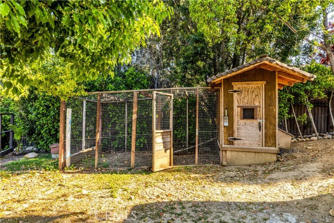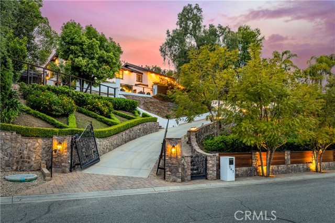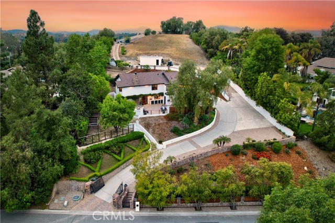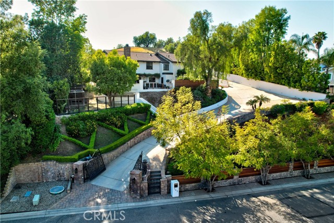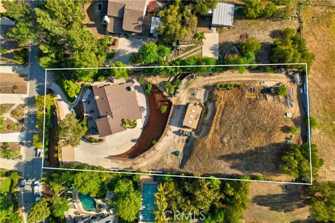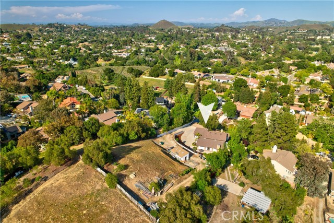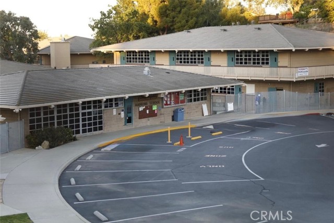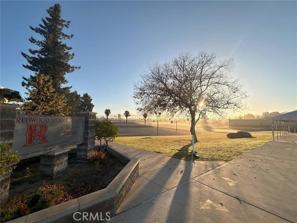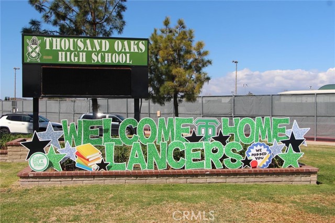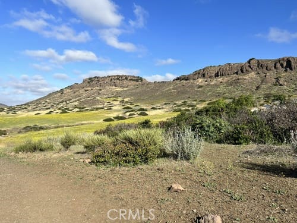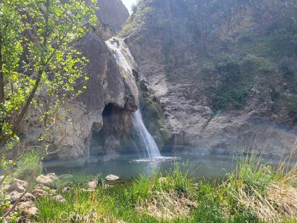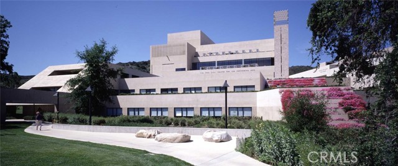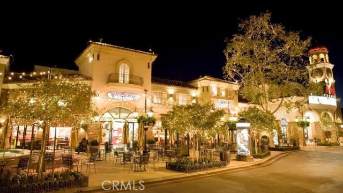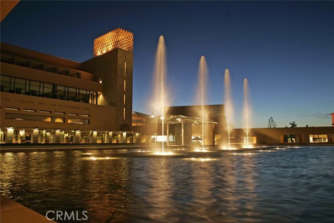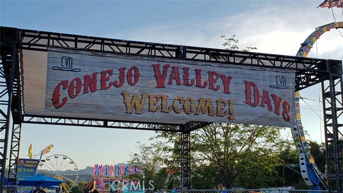543 Paseo Grande, Thousand Oaks, CA 91320
$1,888,000 Mortgage Calculator Active Single Family Residence
Property Details
About this Property
Set in the highly desired Equestrian Hills neighborhood, this stunning 4-bed + office + bonus room, 2.5-bath estate spans 3,047 square feet & sits on nearly 1 acre of gorgeous usable land. With amazing space for horses & an ADU, this one-of-a-kind property is brimming with character, elegance, & future potential. Blending timeless Spanish Revival architecture with modern luxury, the home welcomes you through custom double doors into a dramatic two-story foyer with a sweeping staircase. Warm walnut plank flooring & polished travertine flow through the living spaces, complemented by high-end designer lighting, custom paint treatments, & built-in audio throughout. All interior doors are solid 1 ¾” alder wood, & the entire home is fitted with dual-glazed alder wood windows & French doors for seamless indoor-outdoor flow. The expanded kitchen features custom alder wood cabinetry, slab onyx counters, & chef-grade appliances. Entertain in style with the custom wine closet off the dining room, & gather around either of the 2 fireplaces in the living & family rooms - each with bespoke mantels & surrounds. The downstairs office is finished with custom wainscoting, crown molding, & large windows that flood the space with natural light. The downstairs powder room is a showstopper in its own
MLS Listing Information
MLS #
CROC25095395
MLS Source
California Regional MLS
Days on Site
71
Interior Features
Bedrooms
Primary Suite/Retreat, Other
Kitchen
Exhaust Fan, Other, Pantry
Appliances
Built-in BBQ Grill, Dishwasher, Exhaust Fan, Garbage Disposal, Hood Over Range, Other, Oven - Double, Oven Range - Electric, Oven Range - Gas, Refrigerator, Dryer, Washer
Dining Room
Breakfast Bar, Formal Dining Room
Family Room
Other, Separate Family Room
Fireplace
Family Room, Fire Pit, Gas Burning, Living Room
Laundry
In Closet, Stacked Only, Upper Floor
Cooling
Ceiling Fan, Central Forced Air
Heating
Central Forced Air, Forced Air, Gas
Exterior Features
Roof
Composition, Shingle
Foundation
Slab
Pool
None
Style
Spanish
Horse Property
Yes
Parking, School, and Other Information
Garage/Parking
Attached Garage, Garage, Gate/Door Opener, Off-Street Parking, Other, Room for Oversized Vehicle, RV Access, Side By Side, Garage: 3 Car(s)
Elementary District
Conejo Valley Unified
High School District
Conejo Valley Unified
Water
Other
HOA Fee
$0
Zoning
RPD2U
Contact Information
Listing Agent
Michelle Wilson
First Team Real Estate
License #: 01870068
Phone: (949) 482-5505
Co-Listing Agent
Juliane Wienke
Keller Williams Exclusive Properties
License #: 01128281
Phone: (805) 297-9026
Neighborhood: Around This Home
Neighborhood: Local Demographics
Market Trends Charts
Nearby Homes for Sale
543 Paseo Grande is a Single Family Residence in Thousand Oaks, CA 91320. This 3,047 square foot property sits on a 0.92 Acres Lot and features 4 bedrooms & 2 full and 1 partial bathrooms. It is currently priced at $1,888,000 and was built in 1980. This address can also be written as 543 Paseo Grande, Thousand Oaks, CA 91320.
©2025 California Regional MLS. All rights reserved. All data, including all measurements and calculations of area, is obtained from various sources and has not been, and will not be, verified by broker or MLS. All information should be independently reviewed and verified for accuracy. Properties may or may not be listed by the office/agent presenting the information. Information provided is for personal, non-commercial use by the viewer and may not be redistributed without explicit authorization from California Regional MLS.
Presently MLSListings.com displays Active, Contingent, Pending, and Recently Sold listings. Recently Sold listings are properties which were sold within the last three years. After that period listings are no longer displayed in MLSListings.com. Pending listings are properties under contract and no longer available for sale. Contingent listings are properties where there is an accepted offer, and seller may be seeking back-up offers. Active listings are available for sale.
This listing information is up-to-date as of July 14, 2025. For the most current information, please contact Michelle Wilson, (949) 482-5505
