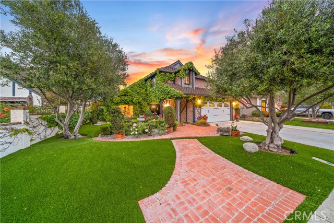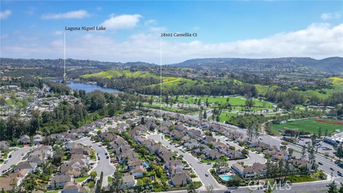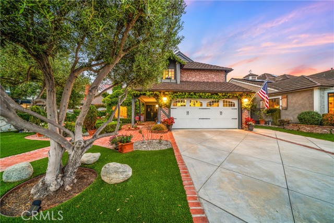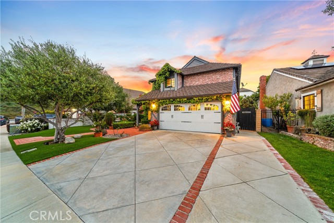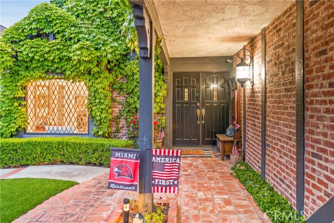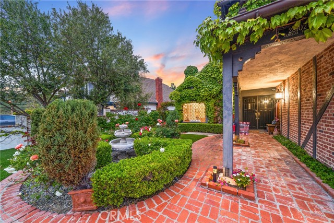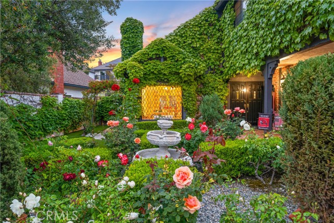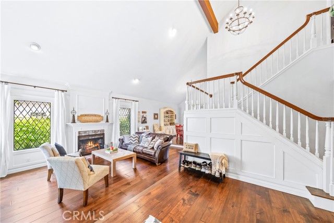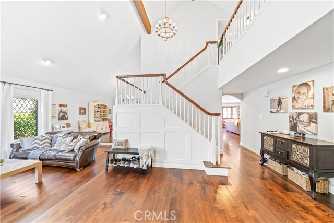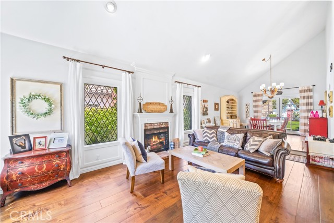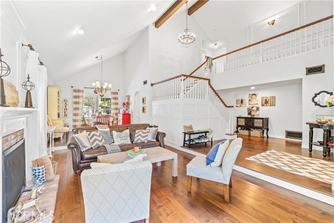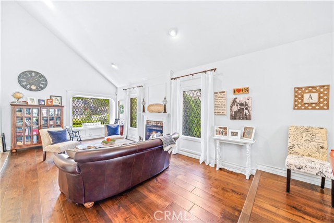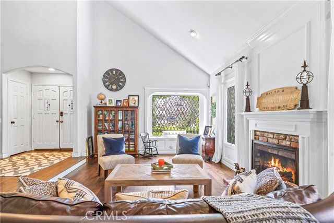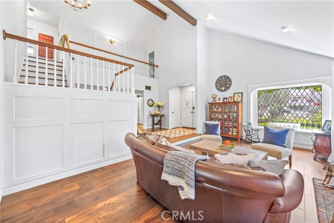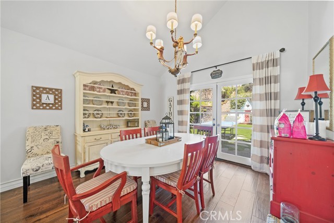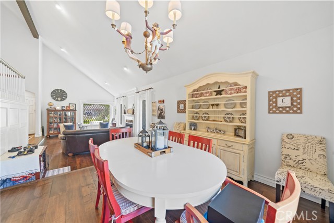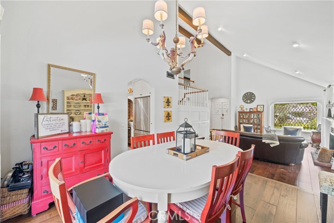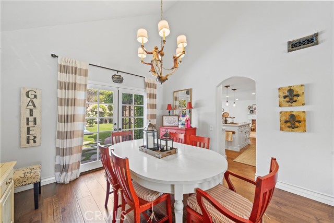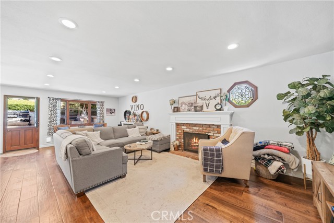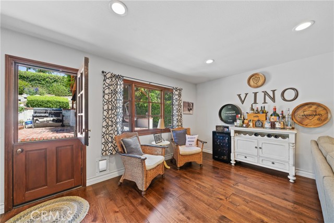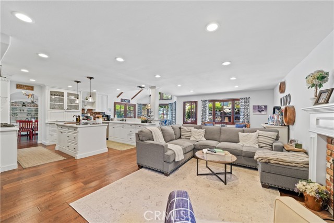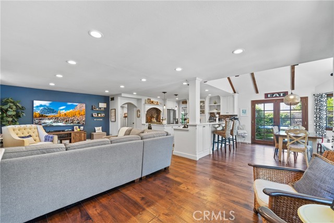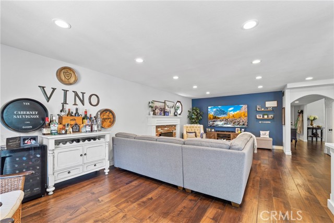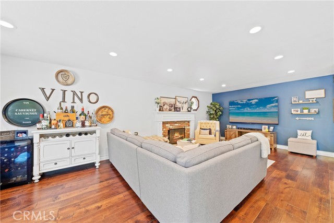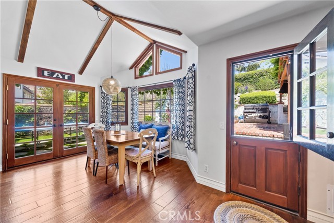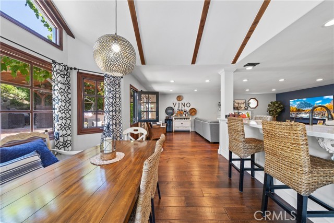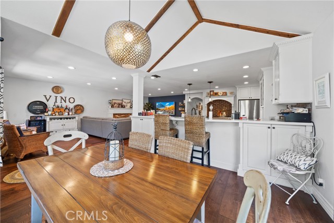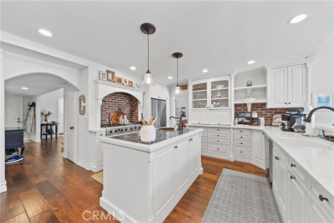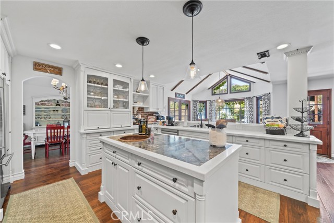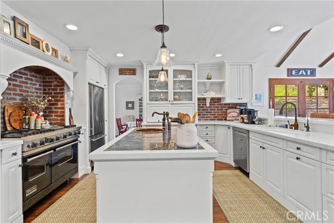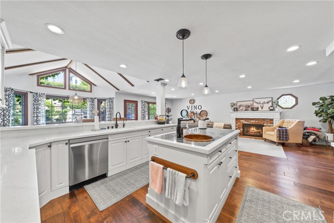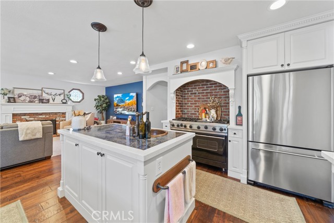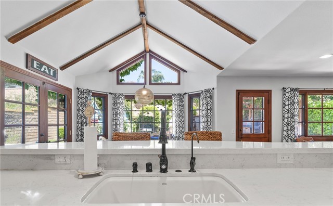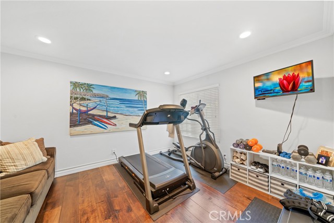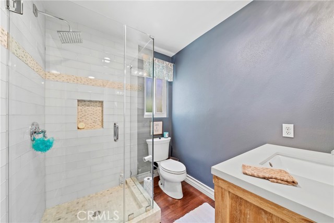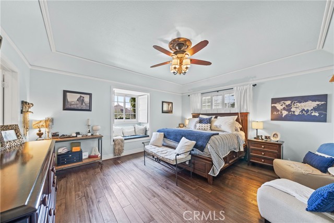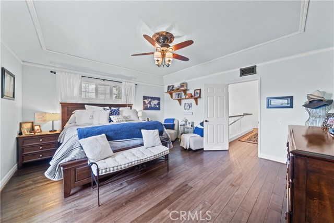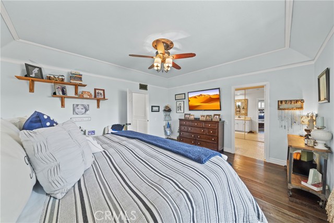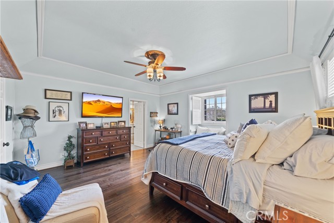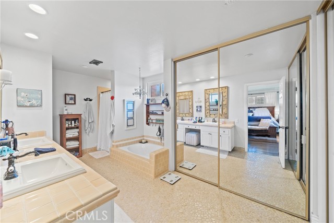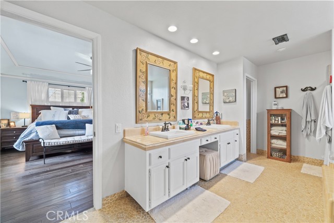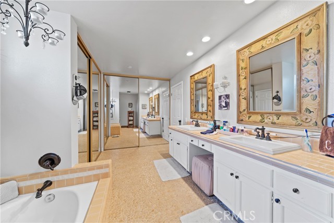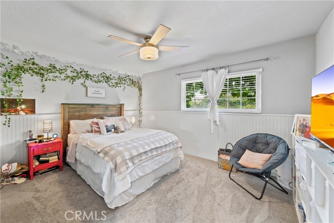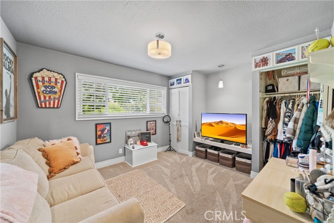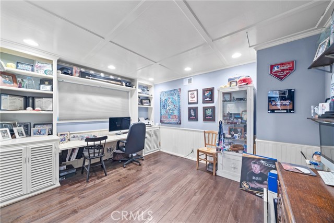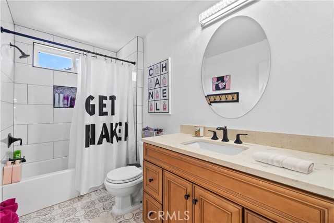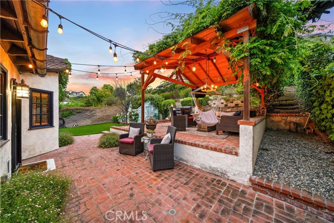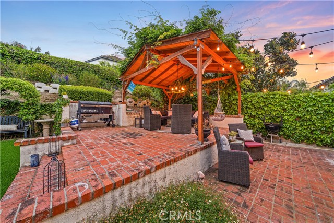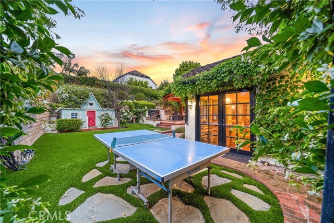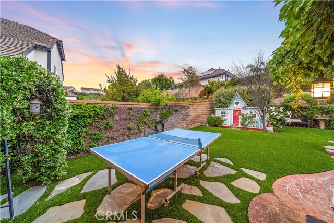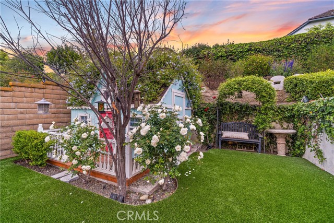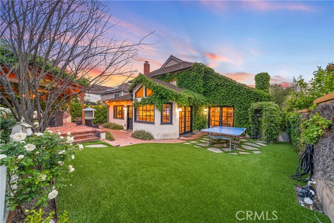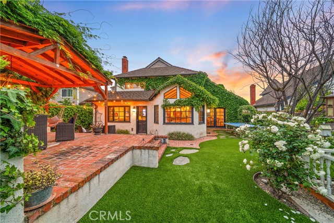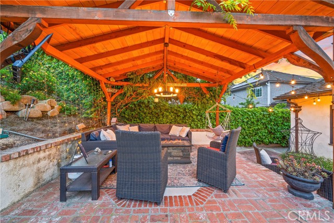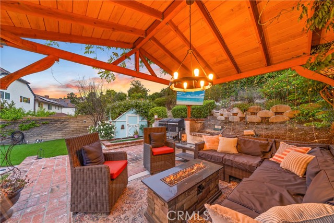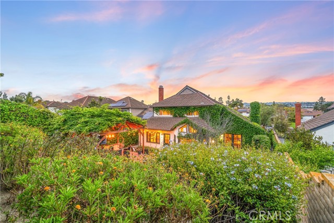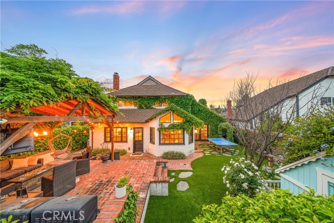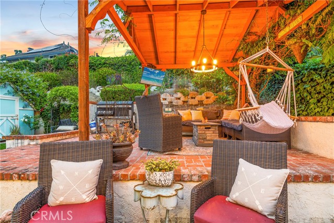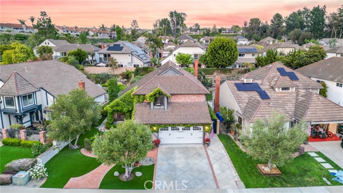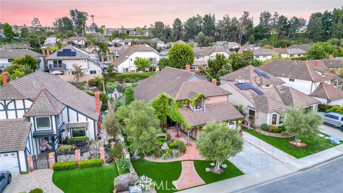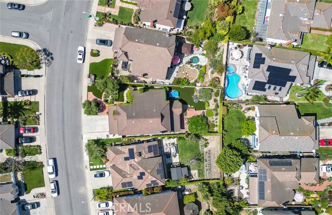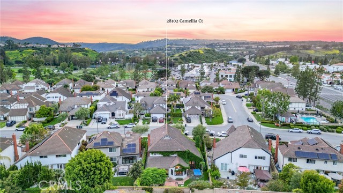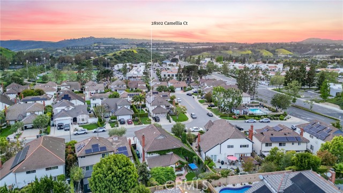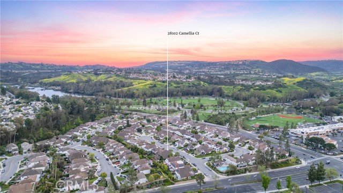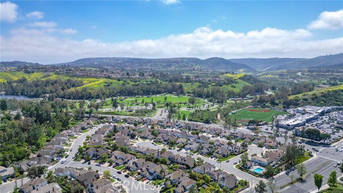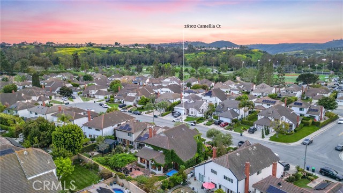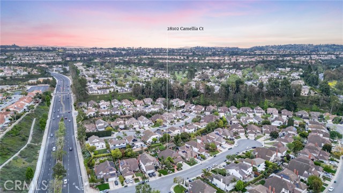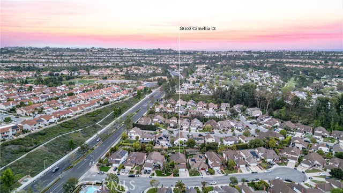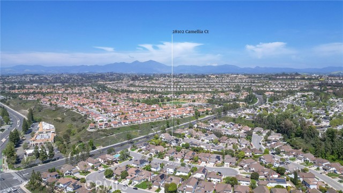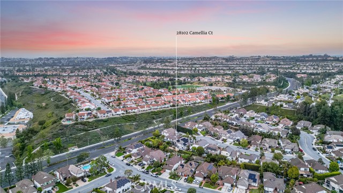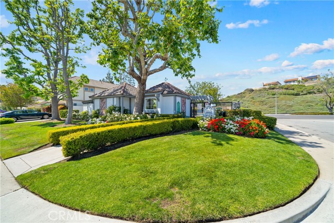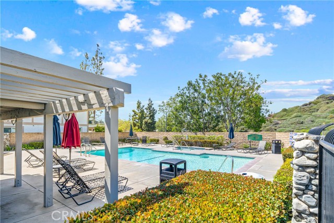28102 Camellia Ct, Laguna Niguel, CA 92677
$2,198,000 Mortgage Calculator Active Single Family Residence
Property Details
About this Property
Classical sophistication abounds at this simply breathtaking Tudor style residence that features outstanding curb appeal with a custom expanded brick lined driveway, updated turf lawn and gorgeous mature planting beds including a rose garden centerpiece with fountain. Elegance defined. From the welcoming walk up porch enter to a gracefully finished light and bright formal living room with great light from surrounding windows, including custom decorative beveled glass leaded windows. A focal point fireplace extends the space to a relaxing corner formal dining room retreat, just beyond the central stairs, which has French doors out to the entertainer’s yard. Next are the dramatic chef’s kitchen, casual eat-in nook and the expansive family room. With an overwhelming amount of counter and storage space, including a central island with a task sink, the kitchen certainly makes a statement with quartz counters, including a peninsula bar with seating, recessed and task lighting and professional grade stainless steel and black appliances including a Viking range with dual ovens, a dishwasher and refrigerator. A convenient appliances nook conceals countertop plug-in appliances. Open to both the enchanting breakfast nook, which is just off the peninsula bar, and the oversized family with sp
MLS Listing Information
MLS #
CROC25096491
MLS Source
California Regional MLS
Days on Site
12
Interior Features
Bedrooms
Ground Floor Bedroom, Primary Suite/Retreat
Kitchen
Exhaust Fan, Other
Appliances
Dishwasher, Exhaust Fan, Garbage Disposal, Hood Over Range, Microwave, Other, Oven - Double, Oven Range - Gas, Refrigerator
Dining Room
Breakfast Bar, Breakfast Nook, Formal Dining Room
Family Room
Other
Fireplace
Gas Burning, Living Room
Laundry
In Garage
Cooling
Ceiling Fan, Central Forced Air, Central Forced Air - Electric
Heating
Central Forced Air, Forced Air, Gas
Exterior Features
Roof
Concrete, Shingle
Foundation
Slab
Pool
Community Facility, Heated, In Ground, Spa - Community Facility
Style
Tudor
Parking, School, and Other Information
Garage/Parking
Garage, Gate/Door Opener, Other, Garage: 2 Car(s)
Elementary District
Capistrano Unified
High School District
Capistrano Unified
Water
Other
HOA Fee
$130
HOA Fee Frequency
Monthly
Complex Amenities
Community Pool
Contact Information
Listing Agent
Ryan Multz
First Team Real Estate
License #: 02126390
Phone: –
Co-Listing Agent
Beau Beardslee
First Team Real Estate
License #: 01940693
Phone: –
Neighborhood: Around This Home
Neighborhood: Local Demographics
Market Trends Charts
Nearby Homes for Sale
28102 Camellia Ct is a Single Family Residence in Laguna Niguel, CA 92677. This 2,939 square foot property sits on a 6,450 Sq Ft Lot and features 5 bedrooms & 3 full bathrooms. It is currently priced at $2,198,000 and was built in 1978. This address can also be written as 28102 Camellia Ct, Laguna Niguel, CA 92677.
©2025 California Regional MLS. All rights reserved. All data, including all measurements and calculations of area, is obtained from various sources and has not been, and will not be, verified by broker or MLS. All information should be independently reviewed and verified for accuracy. Properties may or may not be listed by the office/agent presenting the information. Information provided is for personal, non-commercial use by the viewer and may not be redistributed without explicit authorization from California Regional MLS.
Presently MLSListings.com displays Active, Contingent, Pending, and Recently Sold listings. Recently Sold listings are properties which were sold within the last three years. After that period listings are no longer displayed in MLSListings.com. Pending listings are properties under contract and no longer available for sale. Contingent listings are properties where there is an accepted offer, and seller may be seeking back-up offers. Active listings are available for sale.
This listing information is up-to-date as of May 03, 2025. For the most current information, please contact Ryan Multz
