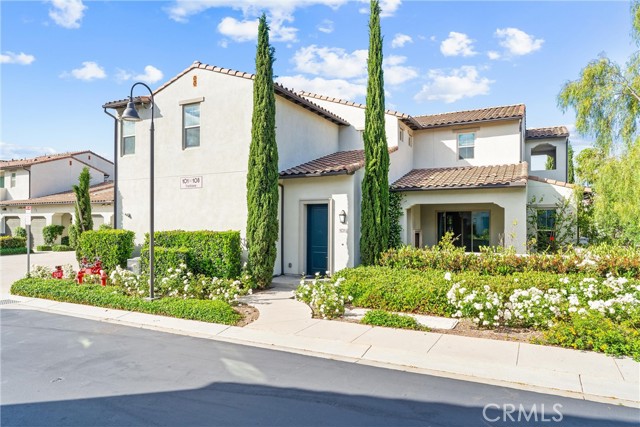Property Details
About this Property
With two spacious primary bedrooms, a large private balcony, and a generous 2.5 car garage, this upgraded end unit in Portola Springs offers comfort and a well-designed layout. The second floor features an open concept living area with wide plank vinyl flooring, high ceilings, and a seamless flow between the kitchen, dining, living room, and outdoor space. A large kitchen island anchors the heart of the home, surrounded by granite countertops, an upgraded granite backsplash, soft-close cabinetry, and a spacious walk-in pantry for easy, everyday storage. The main primary suite includes dual walk-in closets with built-in shelving, a walk-in shower with modern large-format tile, dual sinks, and granite countertops. The secondary suite features its own full bathroom and plenty of space to unwind or accommodate guests. The laundry room is conveniently located upstairs and includes a washer and dryer. On the ground level, the entry features double-height ceilings and a large storage closet under the staircase. There is direct access to an oversized 2.5 car garage offering space for two vehicles along with extra room for bikes, a workshop, or additional storage. With no one above and only one shared wall, this home provides a sense of privacy in a prime location within
MLS Listing Information
MLS #
CROC25098534
MLS Source
California Regional MLS
Interior Features
Bedrooms
Primary Suite/Retreat, Primary Suite/Retreat - 2+, Other
Kitchen
Pantry
Appliances
Dishwasher, Garbage Disposal, Microwave, Other, Oven - Gas, Oven Range, Oven Range - Gas, Refrigerator, Dryer, Washer
Dining Room
Dining Area in Living Room, In Kitchen, Other
Fireplace
None
Flooring
Laminate
Laundry
Hookup - Gas Dryer, In Laundry Room, Other, Upper Floor
Cooling
Central Forced Air
Heating
Central Forced Air
Exterior Features
Roof
Tile
Foundation
Slab
Pool
Community Facility, Spa - Community Facility
Style
Mediterranean
Parking, School, and Other Information
Garage/Parking
Garage, Gate/Door Opener, Garage: Car(s)
Elementary District
Irvine Unified
High School District
Irvine Unified
HOA Fee
$183
HOA Fee Frequency
Monthly
Complex Amenities
Barbecue Area, Club House, Community Pool, Other, Picnic Area, Playground
Contact Information
Listing Agent
Renaud Denis
Real Broker
License #: 02099583
Phone: –
Co-Listing Agent
Jessica Lam
Real Broker
License #: 02233696
Phone: (949) 975-9501
Neighborhood: Around This Home
Neighborhood: Local Demographics
Market Trends Charts
101 Trailblaze is a Condominium in Irvine, CA 92618. This 1,710 square foot property sits on a – Sq Ft Lot and features 2 bedrooms & 2 full and 1 partial bathrooms. It is currently priced at $1,250,000 and was built in 2017. This address can also be written as 101 Trailblaze, Irvine, CA 92618.
©2025 California Regional MLS. All rights reserved. All data, including all measurements and calculations of area, is obtained from various sources and has not been, and will not be, verified by broker or MLS. All information should be independently reviewed and verified for accuracy. Properties may or may not be listed by the office/agent presenting the information. Information provided is for personal, non-commercial use by the viewer and may not be redistributed without explicit authorization from California Regional MLS.
Presently MLSListings.com displays Active, Contingent, Pending, and Recently Sold listings. Recently Sold listings are properties which were sold within the last three years. After that period listings are no longer displayed in MLSListings.com. Pending listings are properties under contract and no longer available for sale. Contingent listings are properties where there is an accepted offer, and seller may be seeking back-up offers. Active listings are available for sale.
This listing information is up-to-date as of July 03, 2025. For the most current information, please contact Renaud Denis
