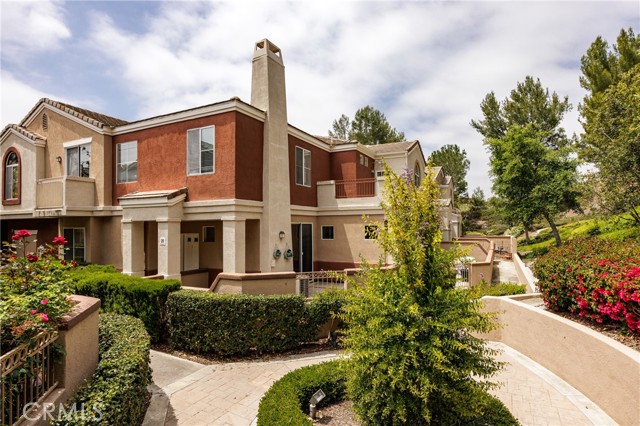20 Santa Barbara Ct, Lake Forest, CA 92610
$850,000 Mortgage Calculator Sold on Jul 25, 2025 Townhouse
Property Details
About this Property
Superior Location For This 3-Bedroom Corner Unit Townhome Adjacent To HOA Greenbelt. Private and Serene! Tucked away against the hillside and away from the street this spacious and upgraded 3-bedroom boasts the largest floor plan in the Vineyards community. The expansive wraparound patio is surrounded by the lush hillside and mature foliage, creating a peaceful, private oasis for relaxing or hosting friends and family. Inside, you’ll find a light-filled living area with a cozy fireplace, a dedicated dining space, and a remodeled kitchen featuring stainless steel appliances, granite countertops, full backsplash, walk-in pantry, water filtration system, and a convenient breakfast bar. Upstairs, the primary suite offers a vaulted ceiling, private balcony, walk-in closet, dual vanities, and separate water closet. Two additional bedrooms and a remodeled full bath provide flexibility for family, guests, or a home office. A separate laundry room leads directly to the attached 2-car garage with built-in shelving for added storage. Residents of The Vineyards enjoy access to a community pool, spa, and tot lot, all just minutes from top-rated schools, shopping, dining, and easy access to the 241 Toll Road. Don't miss this rare opportunity to own one of the most desirable homes and lo
MLS Listing Information
MLS #
CROC25099057
MLS Source
California Regional MLS
Interior Features
Bedrooms
Primary Suite/Retreat, Other
Kitchen
Other
Appliances
Dishwasher, Garbage Disposal, Hood Over Range, Other, Oven Range - Gas
Dining Room
Breakfast Nook, Other
Fireplace
Living Room
Flooring
Laminate
Laundry
In Laundry Room, Other
Cooling
Ceiling Fan, Central Forced Air
Heating
Central Forced Air
Exterior Features
Foundation
Slab
Pool
Community Facility, Spa - Community Facility
Parking, School, and Other Information
Garage/Parking
Garage, Storage - RV, Garage: 2 Car(s)
Elementary District
Saddleback Valley Unified
High School District
Saddleback Valley Unified
Water
Other
HOA Fee
$297
HOA Fee Frequency
Monthly
Complex Amenities
Community Pool, Picnic Area, Playground
Contact Information
Listing Agent
Dave Gubler
IML Real Estate
License #: 01274644
Phone: (949) 292-2763
Co-Listing Agent
Ingrid Gubler
IML Real Estate
License #: 02002939
Phone: –
Neighborhood: Around This Home
Neighborhood: Local Demographics
Market Trends Charts
20 Santa Barbara Ct is a Townhouse in Lake Forest, CA 92610. This 1,400 square foot property sits on a – Sq Ft Lot and features 3 bedrooms & 2 full and 1 partial bathrooms. It is currently priced at $850,000 and was built in 1994. This address can also be written as 20 Santa Barbara Ct, Lake Forest, CA 92610.
©2025 California Regional MLS. All rights reserved. All data, including all measurements and calculations of area, is obtained from various sources and has not been, and will not be, verified by broker or MLS. All information should be independently reviewed and verified for accuracy. Properties may or may not be listed by the office/agent presenting the information. Information provided is for personal, non-commercial use by the viewer and may not be redistributed without explicit authorization from California Regional MLS.
Presently MLSListings.com displays Active, Contingent, Pending, and Recently Sold listings. Recently Sold listings are properties which were sold within the last three years. After that period listings are no longer displayed in MLSListings.com. Pending listings are properties under contract and no longer available for sale. Contingent listings are properties where there is an accepted offer, and seller may be seeking back-up offers. Active listings are available for sale.
This listing information is up-to-date as of July 25, 2025. For the most current information, please contact Dave Gubler, (949) 292-2763
