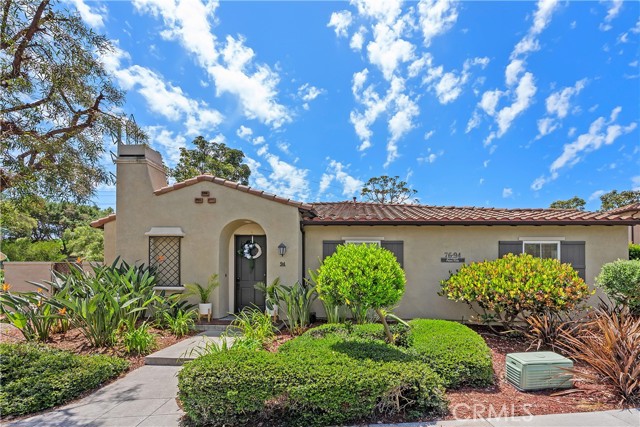Property Details
About this Property
Located on a quiet corner lot in the sought after community of Santalana in Talega, this desirable end-unit home offers bright, single-level living in a serene setting. Spanning approximately 1,292 square feet, the open-concept floor plan features bright, airy living spaces with 3 bedrooms and 2 bathrooms. Designed for both comfort and functionality, the ideal open floorplan seamlessly connects the kitchen, dining, and living areas—enhanced by an abundance of windows that flood the space with natural light. The family room exudes warmth and charm with a custom fireplace mantle, hardwood flooring, detailed crown molding, plantation shutters and recessed lighting that enhances the inviting ambiance. The kitchen showcases granite countertops, stainless steel appliances, and crisp white cabinetry, all seamlessly open to the dining area and main living spaces for easy entertaining and everyday comfort. The primary suite is a relaxing getaway with a walk-in closet, dual vanities, and a beautifully updated walk-in shower. Two secondary bedrooms, a guest bath, an interior laundry room, and direct access to a 2-car garage add comfort and convenience. Step outside to your private patio, perfect for entertaining or unwinding in the sun. The end-unit location enhances the sense of privacy on
MLS Listing Information
MLS #
CROC25099133
MLS Source
California Regional MLS
Interior Features
Bedrooms
Ground Floor Bedroom, Primary Suite/Retreat
Kitchen
Other
Appliances
Dishwasher, Garbage Disposal, Microwave, Other, Oven - Gas, Oven Range - Built-In, Oven Range - Gas
Dining Room
Formal Dining Room
Family Room
Other
Fireplace
Decorative Only, Gas Burning, Living Room, Other Location
Laundry
Hookup - Gas Dryer, In Laundry Room, Other
Cooling
Central Forced Air
Heating
Fireplace, Forced Air
Exterior Features
Roof
Metal, Tile
Foundation
Slab
Pool
Community Facility, Spa - Community Facility
Style
Spanish
Parking, School, and Other Information
Garage/Parking
Garage, Gate/Door Opener, Private / Exclusive, Garage: 2 Car(s)
Elementary District
Capistrano Unified
High School District
Capistrano Unified
HOA Fee
$267
HOA Fee Frequency
Monthly
Complex Amenities
Barbecue Area, Club House, Community Pool, Conference Facilities, Game Room, Other, Picnic Area, Playground
Neighborhood: Around This Home
Neighborhood: Local Demographics
Market Trends Charts
94 Paseo Vista is a Townhouse in San Clemente, CA 92673. This 1,292 square foot property sits on a 1,292 Sq Ft Lot and features 3 bedrooms & 2 full bathrooms. It is currently priced at $975,000 and was built in 2003. This address can also be written as 94 Paseo Vista, San Clemente, CA 92673.
©2025 California Regional MLS. All rights reserved. All data, including all measurements and calculations of area, is obtained from various sources and has not been, and will not be, verified by broker or MLS. All information should be independently reviewed and verified for accuracy. Properties may or may not be listed by the office/agent presenting the information. Information provided is for personal, non-commercial use by the viewer and may not be redistributed without explicit authorization from California Regional MLS.
Presently MLSListings.com displays Active, Contingent, Pending, and Recently Sold listings. Recently Sold listings are properties which were sold within the last three years. After that period listings are no longer displayed in MLSListings.com. Pending listings are properties under contract and no longer available for sale. Contingent listings are properties where there is an accepted offer, and seller may be seeking back-up offers. Active listings are available for sale.
This listing information is up-to-date as of June 05, 2025. For the most current information, please contact Chris Walker, (949) 370-6244
