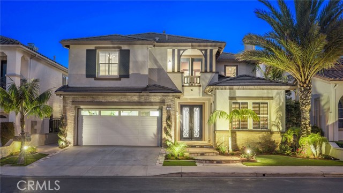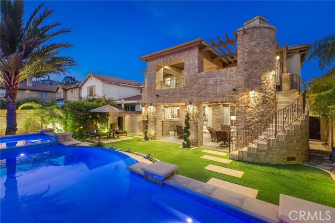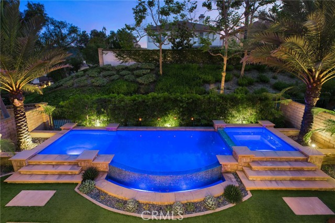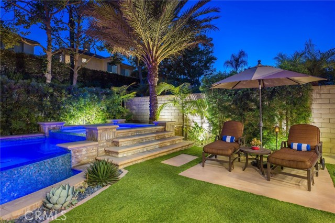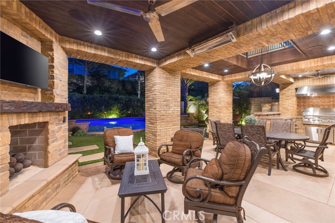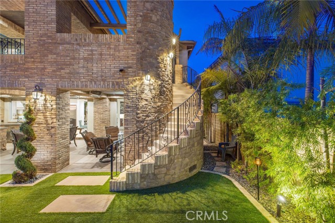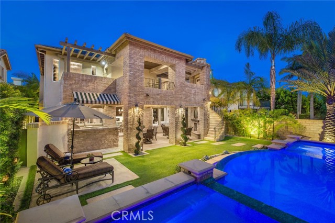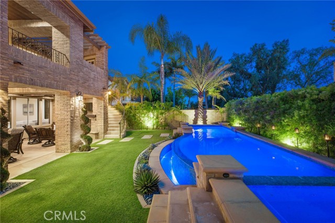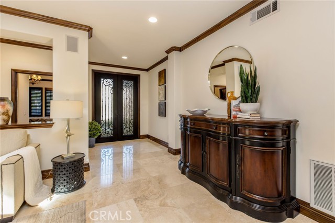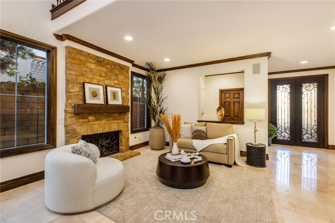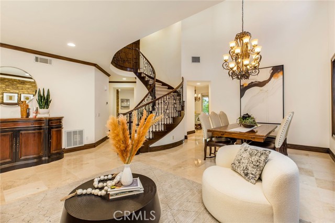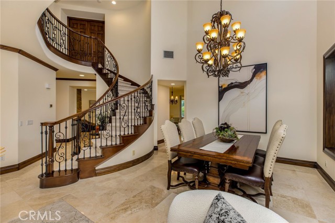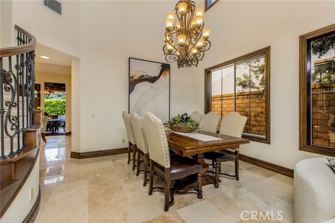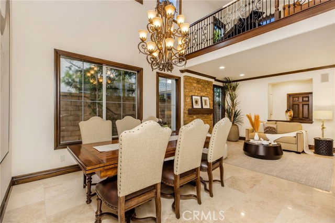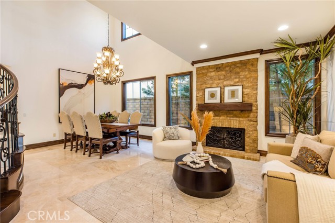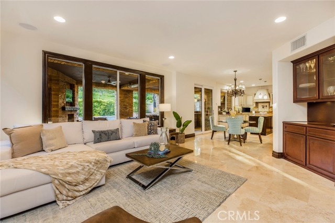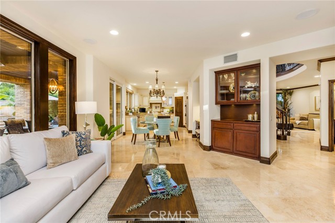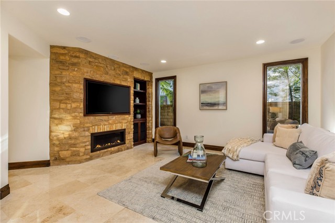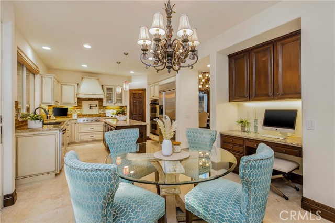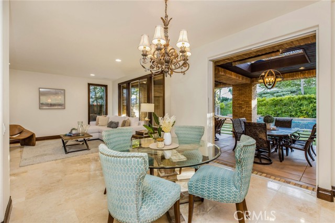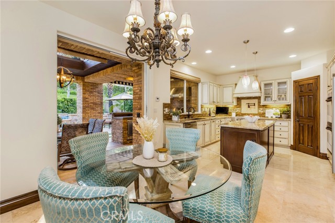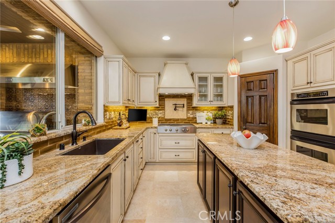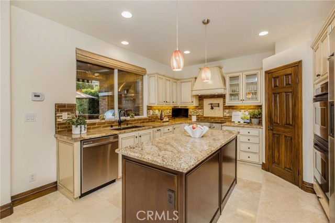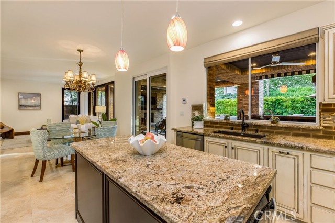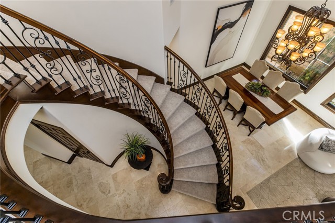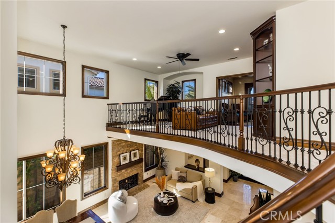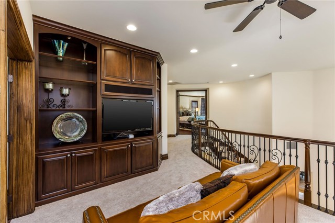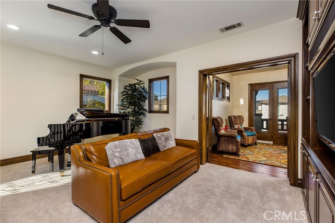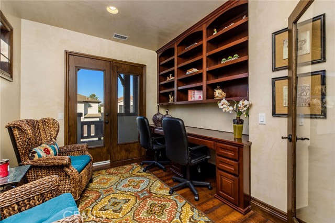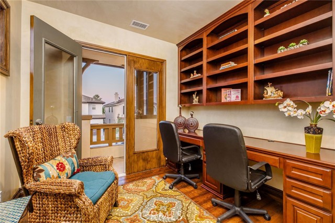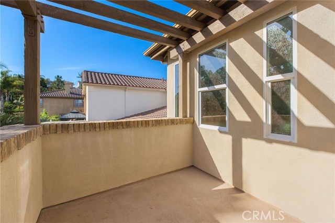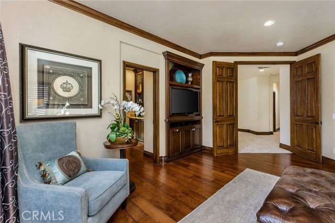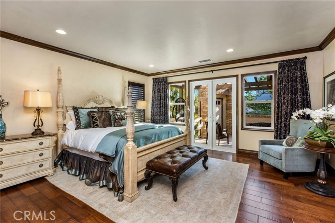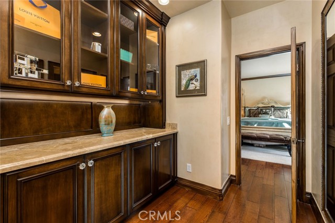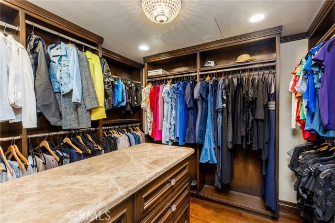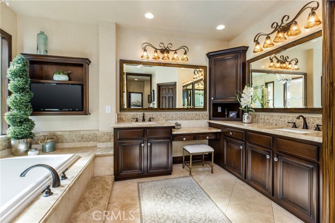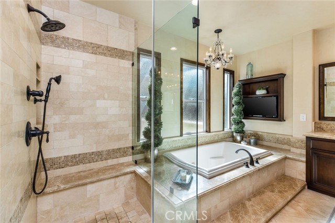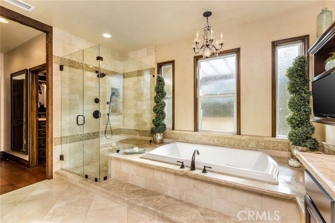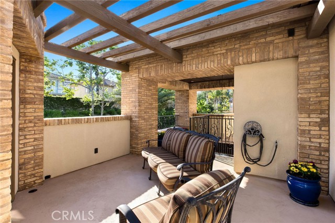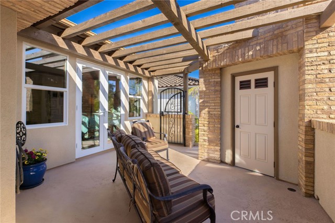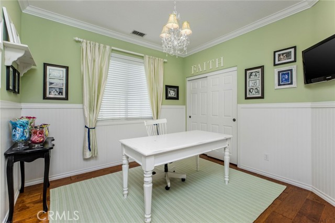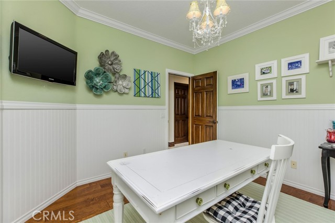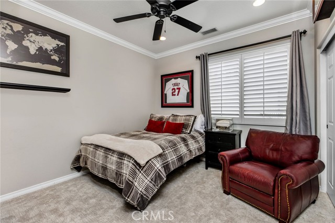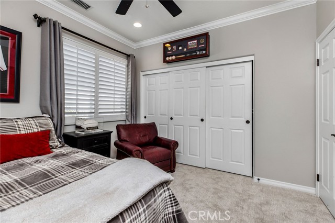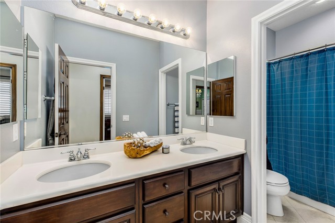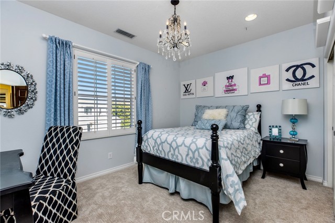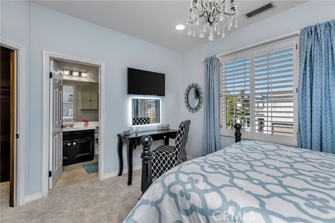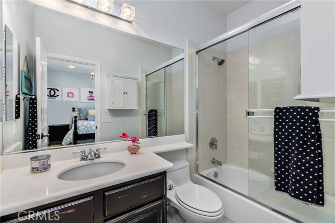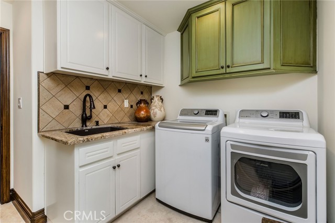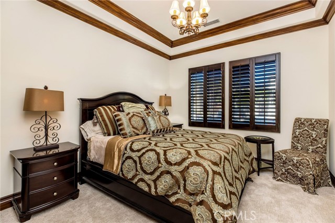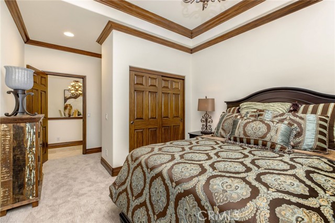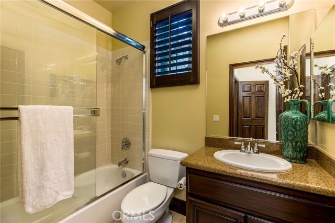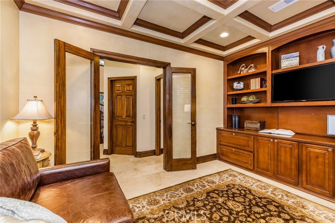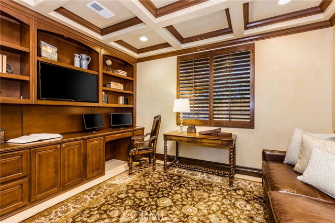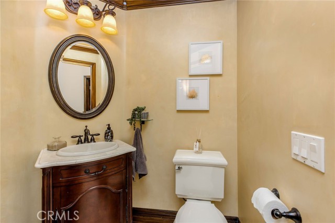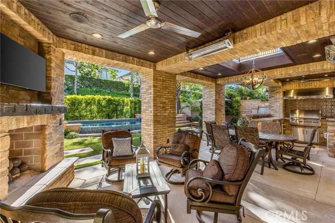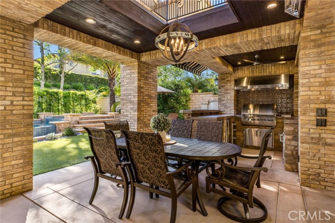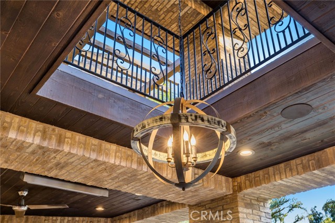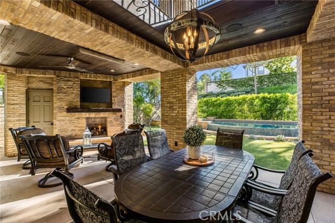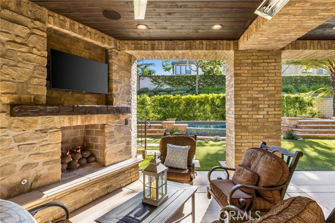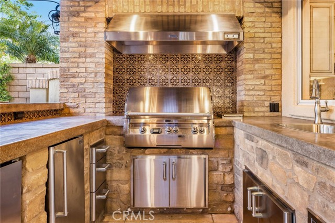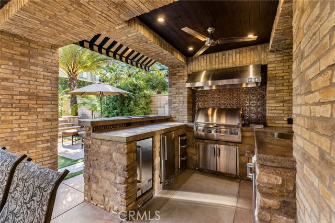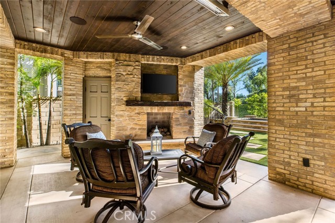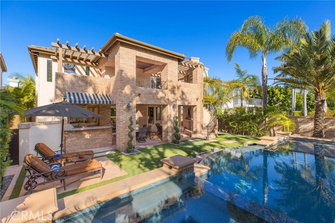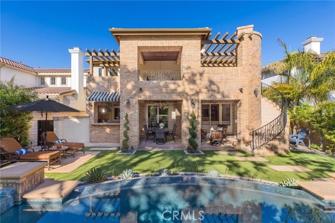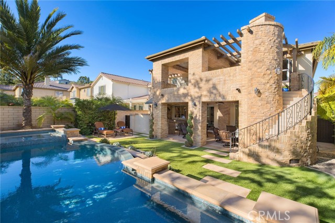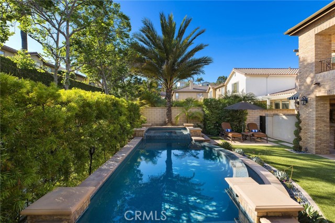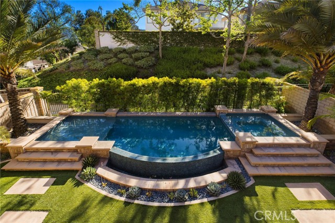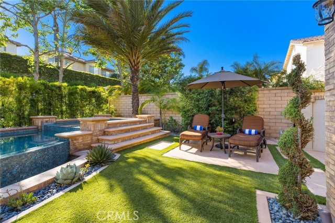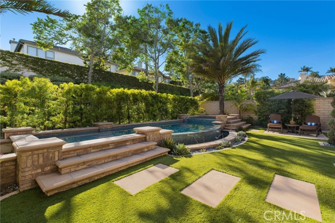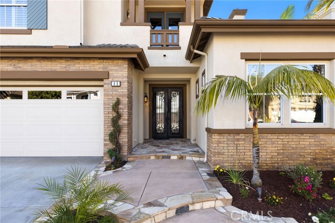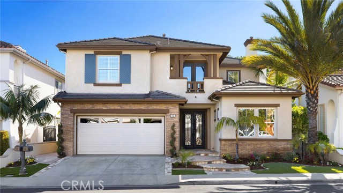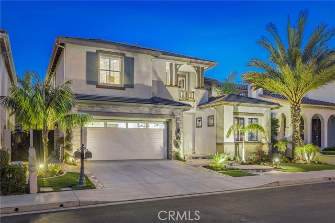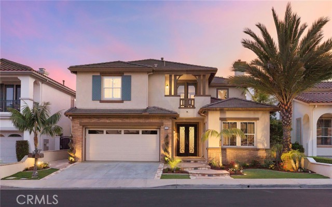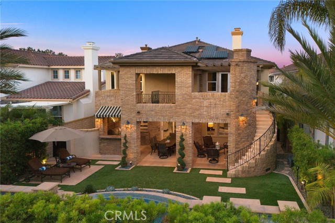11 Sunswept Mesa, Aliso Viejo, CA 92656
$2,799,900 Mortgage Calculator Active Single Family Residence
Property Details
About this Property
Step into refined luxury in the coveted gated enclave of Oak View Estates. This 5-bdrm, 4.5-bath estate-style home has meticulously curated living space, including 2 home offices, large upstairs loft w/ custom built-ins, and a show-stopping backyard oasis designed for elevated indoor/outdoor living. The grand double-door entry w/ custom wrought iron and glass opens to a large foyer, setting the tone with a dramatic spiral staircase, smooth-finish walls, and designer upgrades. The layout is as functional as it is beautiful, with 4 bdrms upstairs—including a luxurious primary suite—and a downstairs guest room with en suite bath. The open concept chef’s kitchen is a culinary dream, featuring a granite island, custom backsplash, Viking 5-burner cooktop with pot filler, vent hood, built-in refrigerator, wine refrigerator, recessed and pendant lighting, high-end stainless steel appliances, a walk-in pantry, and built-in desk area. The oversized family room is anchored by a stunning floor-to-ceiling stacked stone fireplace w/ custom built-ins, while the formal living and dining rooms offer space to entertain in style. Upstairs, you will find a generous loft, a private office with French doors, ceiling beams & built-in cabinetry. The expansive primary suite is a true retreat, offering ac
MLS Listing Information
MLS #
CROC25099909
MLS Source
California Regional MLS
Days on Site
12
Interior Features
Bedrooms
Ground Floor Bedroom, Primary Suite/Retreat
Kitchen
Exhaust Fan, Other, Pantry
Appliances
Built-in BBQ Grill, Dishwasher, Exhaust Fan, Freezer, Garbage Disposal, Hood Over Range, Ice Maker, Microwave, Other, Oven - Double, Oven - Self Cleaning, Oven Range - Built-In, Refrigerator
Dining Room
Breakfast Nook, Dining Area in Living Room, Formal Dining Room, In Kitchen, Other
Family Room
Other, Separate Family Room
Fireplace
Family Room, Living Room, Outside, Wood Burning
Laundry
In Laundry Room, Other
Cooling
Ceiling Fan, Central Forced Air
Heating
Forced Air
Exterior Features
Roof
Concrete
Foundation
Slab
Pool
Gunite, Heated, Heated - Gas, In Ground, Other, Pool - Yes, Spa - Private
Style
Spanish, Traditional
Parking, School, and Other Information
Garage/Parking
Attached Garage, Garage, Other, Side By Side, Garage: 2 Car(s)
Elementary District
Capistrano Unified
High School District
Capistrano Unified
HOA Fee
$153
HOA Fee Frequency
Monthly
Neighborhood: Around This Home
Neighborhood: Local Demographics
Market Trends Charts
Nearby Homes for Sale
11 Sunswept Mesa is a Single Family Residence in Aliso Viejo, CA 92656. This 3,600 square foot property sits on a 6,074 Sq Ft Lot and features 5 bedrooms & 4 full and 1 partial bathrooms. It is currently priced at $2,799,900 and was built in 2000. This address can also be written as 11 Sunswept Mesa, Aliso Viejo, CA 92656.
©2025 California Regional MLS. All rights reserved. All data, including all measurements and calculations of area, is obtained from various sources and has not been, and will not be, verified by broker or MLS. All information should be independently reviewed and verified for accuracy. Properties may or may not be listed by the office/agent presenting the information. Information provided is for personal, non-commercial use by the viewer and may not be redistributed without explicit authorization from California Regional MLS.
Presently MLSListings.com displays Active, Contingent, Pending, and Recently Sold listings. Recently Sold listings are properties which were sold within the last three years. After that period listings are no longer displayed in MLSListings.com. Pending listings are properties under contract and no longer available for sale. Contingent listings are properties where there is an accepted offer, and seller may be seeking back-up offers. Active listings are available for sale.
This listing information is up-to-date as of May 13, 2025. For the most current information, please contact Brandi Vanderbeek, (949) 279-5674
