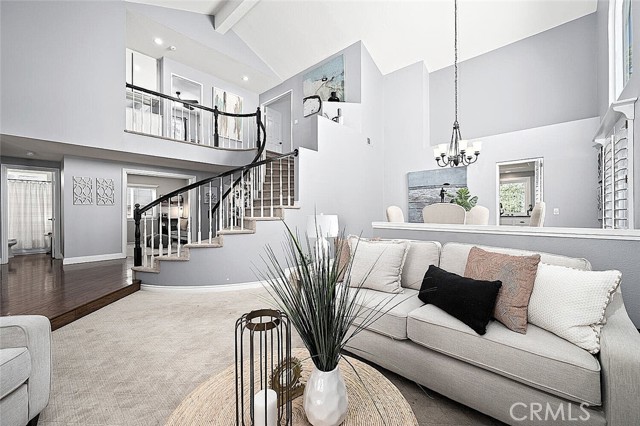32171 Mill Stream Rd, Rancho Santa Margarita, CA 92679
$1,330,000 Mortgage Calculator Sold on Oct 15, 2025 Single Family Residence
Property Details
About this Property
BUYER couldn't perform on their loan! Great opportunity to snap this home up! LOWEST PRICE PER SQFT IN ROBINSON RANCH – JUST $1,339,000! Write your offer! Best deal in the neighborhood! At $534/sqft for 4 bedrooms, 3 full baths, 2,500 sq ft, this home is already priced below market value for instant equity for you, making this one of the smartest buys in Robinson Ranch today. Live in the #1 Rated SAFEST CITY in the U.S. for its size!! Step inside to find a light-filled, thoughtfully updated floor plan. The remodeled kitchen features white shaker cabinetry, quartz counters, and Sparkling White Appliances. The family room with a cozy natural stone fireplace opens to the private backyard patio, perfect for entertaining or casual nights in. A main floor bedroom and full bath provide convenience for guests or multigenerational living. Upstairs, the spacious primary suite offers dual walk-in closets, a sitting area, and a spa-like bath with soaking tub and walk in shower. Two more bedrooms, one of which can be made into 2 bedroom making it a 5 bedroom home and an upgraded hall bath complete the second level. Other highlights include plantation shutters + Dual-pane Vinyl Windows + Recessed Lighting & Ceiling Fans in All Bedrooms+ Custom Built-ins in all Closets + Epoxy-Coated 3-Car
MLS Listing Information
MLS #
CROC25099920
MLS Source
California Regional MLS
Interior Features
Bedrooms
Dressing Area, Ground Floor Bedroom, Primary Suite/Retreat
Kitchen
Pantry
Appliances
Dishwasher, Garbage Disposal, Microwave, Other, Oven - Self Cleaning, Oven Range - Gas, Refrigerator
Dining Room
Breakfast Bar, Breakfast Nook, Formal Dining Room
Fireplace
Family Room, Fire Pit, Gas Burning, Gas Starter, Other Location, Outside
Laundry
In Laundry Room, Other
Cooling
Ceiling Fan, Central Forced Air
Heating
Forced Air
Exterior Features
Roof
Concrete, Shingle
Foundation
Slab
Pool
Community Facility, Fenced, Gunite, Heated, In Ground, Spa - Community Facility
Style
Traditional
Parking, School, and Other Information
Garage/Parking
Attached Garage, Garage, Gate/Door Opener, Off-Street Parking, Other, Garage: 3 Car(s)
Elementary District
Saddleback Valley Unified
High School District
Saddleback Valley Unified
HOA Fee
$130
HOA Fee Frequency
Monthly
Complex Amenities
Barbecue Area, Community Pool, Other, Picnic Area, Playground
Zoning
PC
Neighborhood: Around This Home
Neighborhood: Local Demographics
Market Trends Charts
32171 Mill Stream Rd is a Single Family Residence in Rancho Santa Margarita, CA 92679. This 2,507 square foot property sits on a 7,800 Sq Ft Lot and features 4 bedrooms & 3 full bathrooms. It is currently priced at $1,330,000 and was built in 1987. This address can also be written as 32171 Mill Stream Rd, Rancho Santa Margarita, CA 92679.
©2025 California Regional MLS. All rights reserved. All data, including all measurements and calculations of area, is obtained from various sources and has not been, and will not be, verified by broker or MLS. All information should be independently reviewed and verified for accuracy. Properties may or may not be listed by the office/agent presenting the information. Information provided is for personal, non-commercial use by the viewer and may not be redistributed without explicit authorization from California Regional MLS.
Presently MLSListings.com displays Active, Contingent, Pending, and Recently Sold listings. Recently Sold listings are properties which were sold within the last three years. After that period listings are no longer displayed in MLSListings.com. Pending listings are properties under contract and no longer available for sale. Contingent listings are properties where there is an accepted offer, and seller may be seeking back-up offers. Active listings are available for sale.
This listing information is up-to-date as of October 15, 2025. For the most current information, please contact Julie Schnieders, (949) 292-5857
