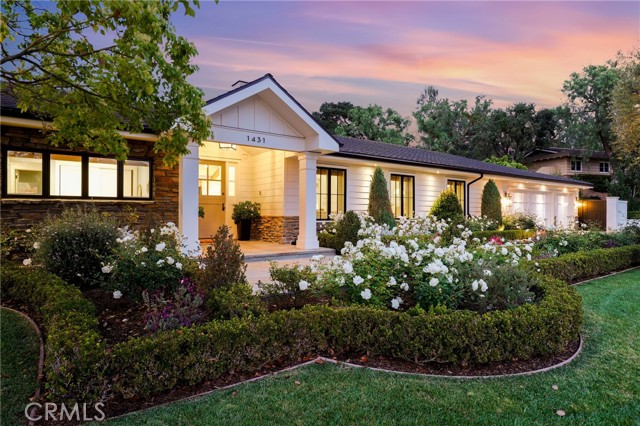1431 Lansdowne Ln, North Tustin, CA 92705
$3,575,000 Mortgage Calculator Sold on Jun 18, 2025 Single Family Residence
Property Details
About this Property
Located on an expansive parcel of nearly a half an acre in beautiful Lemon Heights, this extraordinary ranch residence includes nearly 3000 square feet of living area designed by Studio McGee. Enveloped by mature trees and gardens, and graced with a large saltwater PebbleTec pool, this home offers you maximum privacy and unbelievable beauty with landscape design by Roger’s Gardens. Catch peek-a-boo views out the back and watch the most gorgeous sunsets from the front. Never to be replicated, this house was remodeled by its previous owner and the result is a thoughtfully updated interior that features tasteful modern amenities integrated into a transitional design. The home is furnished with Warren Christopher Custom Engineered European Oak floors, custom roman shades and drapery on nearly every window, and finished with custom floor to ceiling millwork. Throughout the home you will find double stacked washers and dryers, a climate-controlled wine cellar that can hold up to 600+ bottles, Lutron remote controlled lighting, Generac 20kw stand-by generator, Nest security camera system, Sonos indoor/outdoor surround sound, climate-controlled garage with fully insulated steel backed doors, and custom closets in every bedroom. So much can be said about the quality and detail tha
MLS Listing Information
MLS #
CROC25100390
MLS Source
California Regional MLS
Interior Features
Bedrooms
Ground Floor Bedroom, Primary Suite/Retreat, Primary Suite/Retreat - 2+
Kitchen
Other, Pantry
Appliances
Built-in BBQ Grill, Dishwasher, Garbage Disposal, Hood Over Range, Ice Maker, Microwave, Other, Oven - Double, Oven - Gas, Oven Range - Built-In, Oven Range - Gas, Refrigerator
Dining Room
Breakfast Bar, Breakfast Nook, Formal Dining Room, In Kitchen
Family Room
Other
Fireplace
Family Room, Gas Burning, Living Room, Other, Other Location, Outside
Laundry
In Laundry Room, Other
Cooling
Central Forced Air, Other
Heating
Central Forced Air, Fireplace
Exterior Features
Roof
Composition
Foundation
Slab
Pool
In Ground, Other, Pool - Yes, Spa - Private
Style
Ranch
Parking, School, and Other Information
Garage/Parking
Attached Garage, Garage: 3 Car(s)
Elementary District
Tustin Unified
High School District
Tustin Unified
HOA Fee
$0
Contact Information
Listing Agent
Ashley Roberts
Stacey Jue, Broker
License #: 02103528
Phone: –
Co-Listing Agent
Stacey Jue
Stacey Jue, Broker
License #: 01938005
Phone: –
Neighborhood: Around This Home
Neighborhood: Local Demographics
Market Trends Charts
1431 Lansdowne Ln is a Single Family Residence in North Tustin, CA 92705. This 2,955 square foot property sits on a 0.47 Acres Lot and features 4 bedrooms & 3 full bathrooms. It is currently priced at $3,575,000 and was built in 1969. This address can also be written as 1431 Lansdowne Ln, North Tustin, CA 92705.
©2025 California Regional MLS. All rights reserved. All data, including all measurements and calculations of area, is obtained from various sources and has not been, and will not be, verified by broker or MLS. All information should be independently reviewed and verified for accuracy. Properties may or may not be listed by the office/agent presenting the information. Information provided is for personal, non-commercial use by the viewer and may not be redistributed without explicit authorization from California Regional MLS.
Presently MLSListings.com displays Active, Contingent, Pending, and Recently Sold listings. Recently Sold listings are properties which were sold within the last three years. After that period listings are no longer displayed in MLSListings.com. Pending listings are properties under contract and no longer available for sale. Contingent listings are properties where there is an accepted offer, and seller may be seeking back-up offers. Active listings are available for sale.
This listing information is up-to-date as of June 19, 2025. For the most current information, please contact Ashley Roberts
