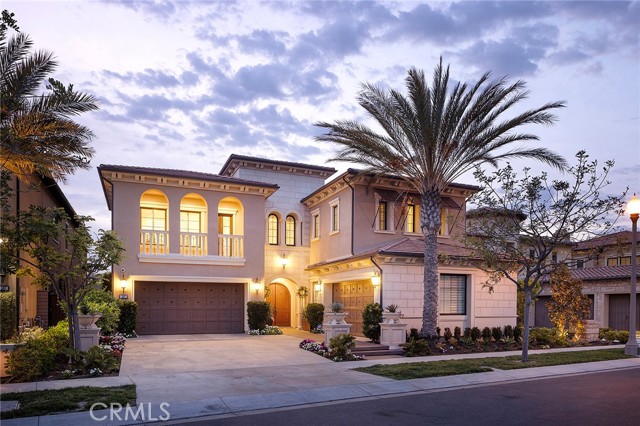105 Lanzon, Irvine, CA 92602
$7,500,000 Mortgage Calculator Sold on Jun 23, 2025 Single Family Residence
Property Details
About this Property
Nestled in the prestigious guard-gated enclave of Bella Vista within Orchard Hills, this masterfully designed 5,268-square-foot estate is a rare blend of Northern Italian elegance and contemporary resort-style luxury. Appointed with millions in designer upgrades, this residence embodies sophistication at every turn—from its grand chandelier entry to its meticulously curated interior finishes. Step inside to soaring backlit box-beamed ceilings and seamless indoor-outdoor transitions that define upscale California living. The heart of the home is a true chef’s dream: a state-of-the-art kitchen featuring Wolf appliance suite, a spacious butler’s pantry, and a fully equipped prep kitchen. Entertain effortlessly in expansive living spaces that open to a completely custom-built backyard oasis. Outside, discover a private resort-like sanctuary featuring a designer pool with tranquil water features, a sleek outdoor kitchen, a stylish lounging area, and a stunning fire pit, offering dramatic ambiance and refined luxury. Enjoy breathtaking views of avocado orchard–lined hillsides, providing a sense of serenity, privacy, and connection to nature. Every element of the estate is designed to deliver comfort, elegance, and effortless entertaining. Additional features include a private bar ar
MLS Listing Information
MLS #
CROC25100556
MLS Source
California Regional MLS
Interior Features
Bedrooms
Primary Suite/Retreat
Kitchen
Other, Pantry
Appliances
Other, Oven - Double, Oven Range - Built-In, Refrigerator, Water Softener
Dining Room
Dining Area in Living Room, Formal Dining Room, In Kitchen, Other
Family Room
Other
Fireplace
Family Room, Fire Pit, Gas Burning
Laundry
In Laundry Room
Cooling
Central Forced Air
Heating
Central Forced Air
Exterior Features
Pool
Community Facility, Heated, In Ground, Pool - Yes, Spa - Community Facility, Spa - Private
Style
Contemporary, Custom, Mediterranean
Parking, School, and Other Information
Garage/Parking
Garage, Other, Garage: 4 Car(s)
Elementary District
Tustin Unified
High School District
Tustin Unified
HOA Fee
$385
HOA Fee Frequency
Monthly
Complex Amenities
Barbecue Area, Club House, Community Pool, Other, Picnic Area, Playground
Contact Information
Listing Agent
Roderic Stadelmann
Compass
License #: 01884254
Phone: –
Co-Listing Agent
Sam Orozco
Compass
License #: 01999988
Phone: –
Neighborhood: Around This Home
Neighborhood: Local Demographics
Market Trends Charts
105 Lanzon is a Single Family Residence in Irvine, CA 92602. This 5,268 square foot property sits on a 8,387 Sq Ft Lot and features 5 bedrooms & 5 full and 1 partial bathrooms. It is currently priced at $7,500,000 and was built in 2018. This address can also be written as 105 Lanzon, Irvine, CA 92602.
©2025 California Regional MLS. All rights reserved. All data, including all measurements and calculations of area, is obtained from various sources and has not been, and will not be, verified by broker or MLS. All information should be independently reviewed and verified for accuracy. Properties may or may not be listed by the office/agent presenting the information. Information provided is for personal, non-commercial use by the viewer and may not be redistributed without explicit authorization from California Regional MLS.
Presently MLSListings.com displays Active, Contingent, Pending, and Recently Sold listings. Recently Sold listings are properties which were sold within the last three years. After that period listings are no longer displayed in MLSListings.com. Pending listings are properties under contract and no longer available for sale. Contingent listings are properties where there is an accepted offer, and seller may be seeking back-up offers. Active listings are available for sale.
This listing information is up-to-date as of June 24, 2025. For the most current information, please contact Roderic Stadelmann
