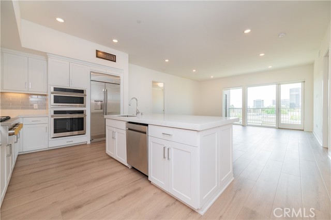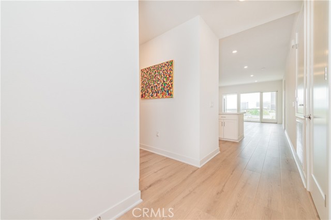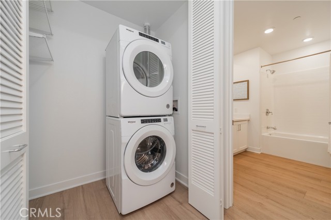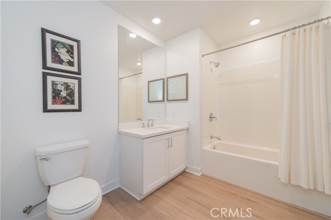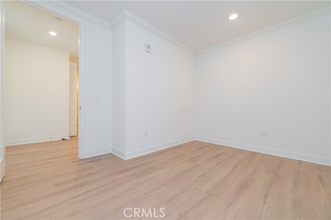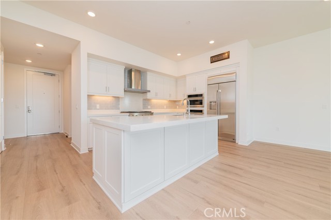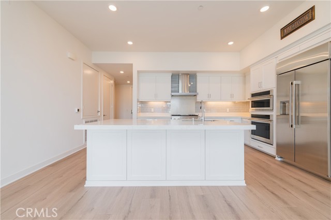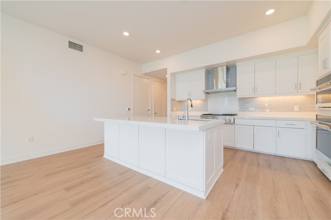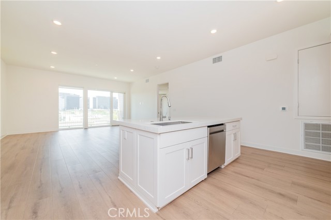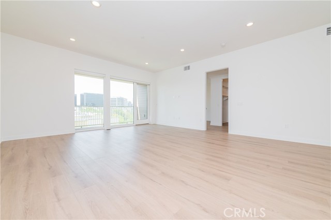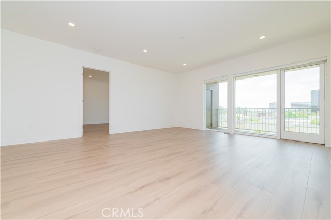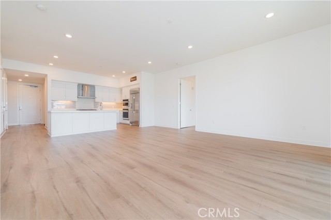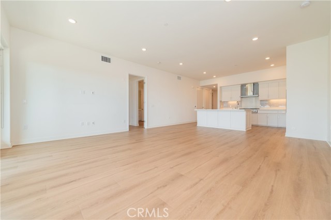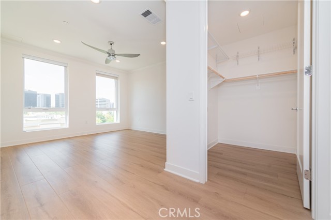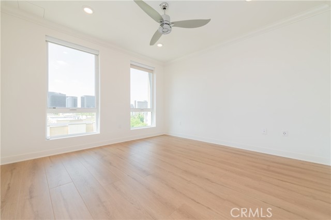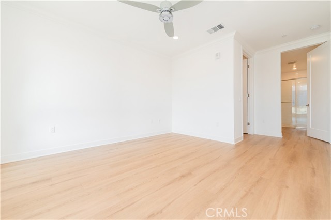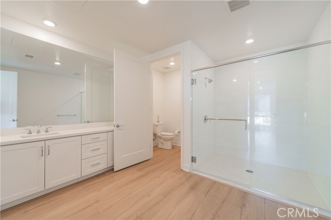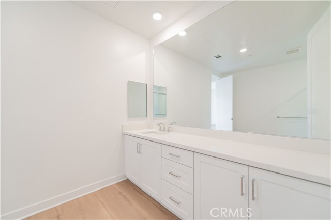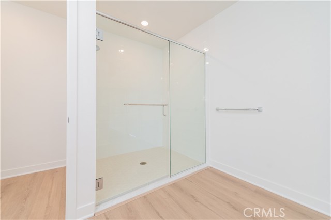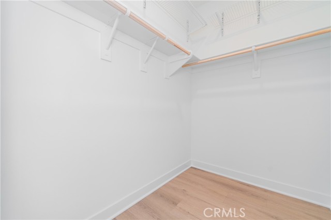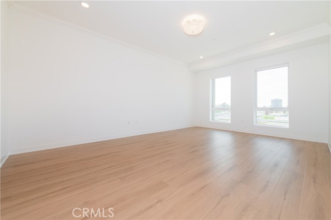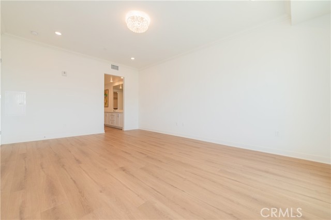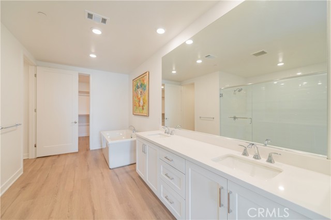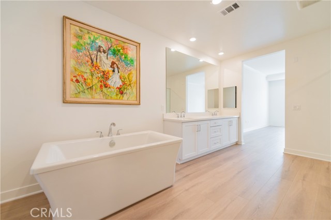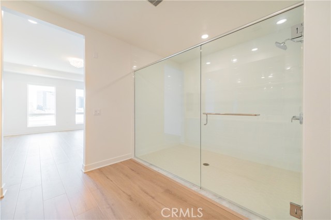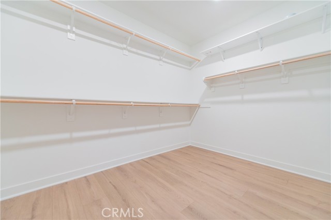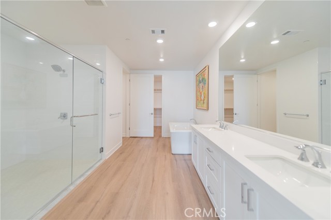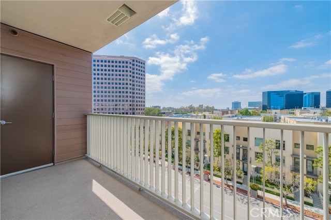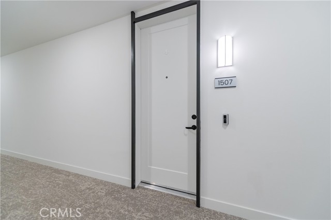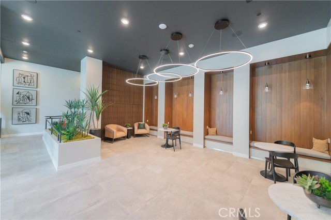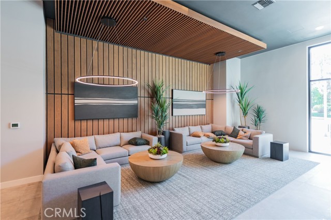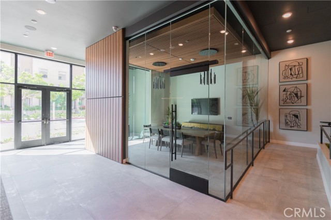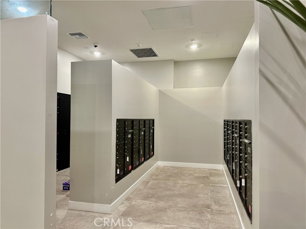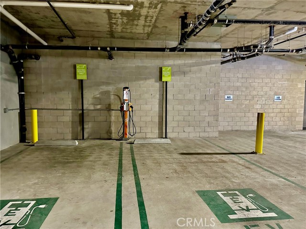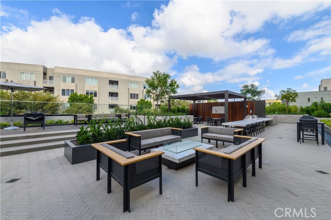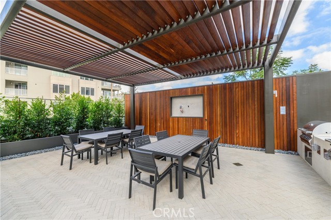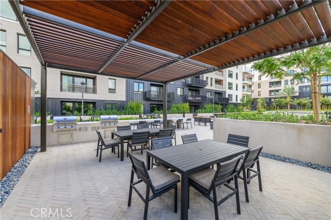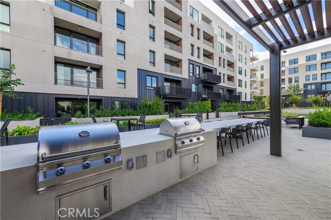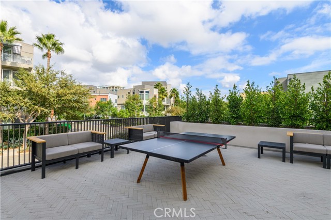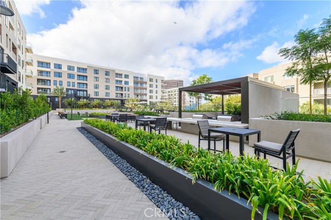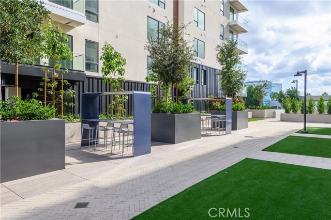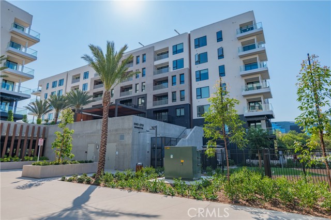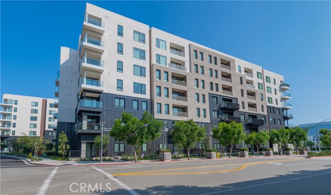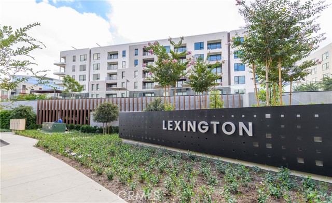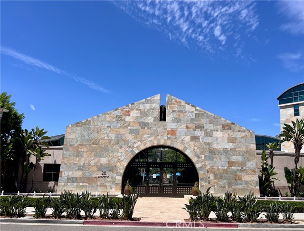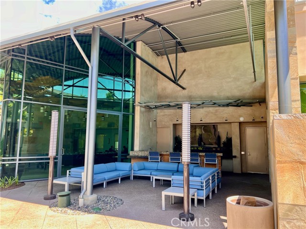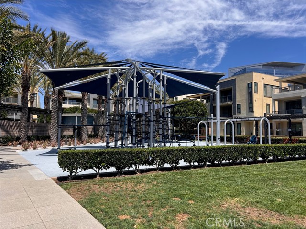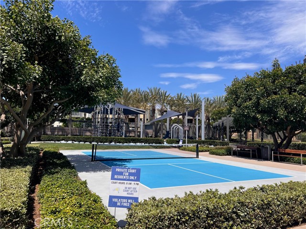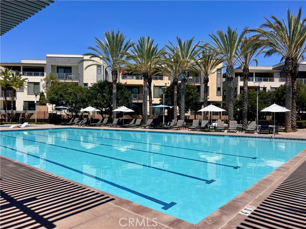Property Details
Upcoming Open Houses
About this Property
Experience elevated living in this newly constructed 3-bedroom, 3-bathroom condo located in the highly desirable Lexington community at Central Park West. Designed with modern elegance in mind, this open-concept floor plan features expansive living and dining areas, enhanced by floor-to-ceiling windows that flood the space with natural light and showcase stunning views of the community and beyond. The primary suite offers a private retreat, complete with an en-suite bathroom featuring dual vanities, a spacious walk-in shower, and premium finishes. A second en-suite bedroom is positioned on the opposite side of the home, ideal for privacy. The third room near the entry functions perfectly as a home office, guest room, or optional third bedroom, with a full guest bathroom. High-end upgrades are found throughout: additional wall insolation, wide plank luxury vinyl flooring, a chef-inspired kitchen with a generous quartz island, designer backsplash, and top-tier appliances, customized crown moldings. Residents of Lexington enjoy exclusive access to upscale amenities, including a shaded outdoor lounge, BBQ area, bar and TV space, table tennis on the second-floor terrace, a private fitness center, and a dog park. Additionally, Central Park West offers a resort-style clubhouse, state
MLS Listing Information
MLS #
CROC25101619
MLS Source
California Regional MLS
Days on Site
4
Interior Features
Bedrooms
Ground Floor Bedroom, Primary Suite/Retreat
Kitchen
Exhaust Fan, Other, Pantry
Appliances
Dishwasher, Exhaust Fan, Hood Over Range, Microwave, Other, Oven - Double, Refrigerator, Dryer, Washer
Dining Room
Breakfast Bar, Dining Area in Living Room, Other
Family Room
Other
Fireplace
None
Laundry
In Closet, In Laundry Room, Other, Stacked Only
Cooling
Ceiling Fan, Central Forced Air, Other
Heating
Central Forced Air, Other
Exterior Features
Pool
Community Facility
Parking, School, and Other Information
Garage/Parking
Assigned Spaces, Common Parking - Shared, Gate/Door Opener, Parking Area, Parking Restrictions, Side By Side, Garage: 2 Car(s)
Elementary District
Santa Ana Unified
High School District
Santa Ana Unified
Water
Other
HOA Fee
$613
HOA Fee Frequency
Monthly
Complex Amenities
Barbecue Area, Club House, Community Pool, Conference Facilities, Picnic Area, Playground
Neighborhood: Around This Home
Neighborhood: Local Demographics
Market Trends Charts
Nearby Homes for Sale
1507 Rivington is a Condominium in Irvine, CA 92612. This 2,080 square foot property sits on a 0 Sq Ft Lot and features 3 bedrooms & 3 full bathrooms. It is currently priced at $1,880,000 and was built in 2024. This address can also be written as 1507 Rivington, Irvine, CA 92612.
©2025 California Regional MLS. All rights reserved. All data, including all measurements and calculations of area, is obtained from various sources and has not been, and will not be, verified by broker or MLS. All information should be independently reviewed and verified for accuracy. Properties may or may not be listed by the office/agent presenting the information. Information provided is for personal, non-commercial use by the viewer and may not be redistributed without explicit authorization from California Regional MLS.
Presently MLSListings.com displays Active, Contingent, Pending, and Recently Sold listings. Recently Sold listings are properties which were sold within the last three years. After that period listings are no longer displayed in MLSListings.com. Pending listings are properties under contract and no longer available for sale. Contingent listings are properties where there is an accepted offer, and seller may be seeking back-up offers. Active listings are available for sale.
This listing information is up-to-date as of May 12, 2025. For the most current information, please contact Yumei Zong, (949) 400-5097
