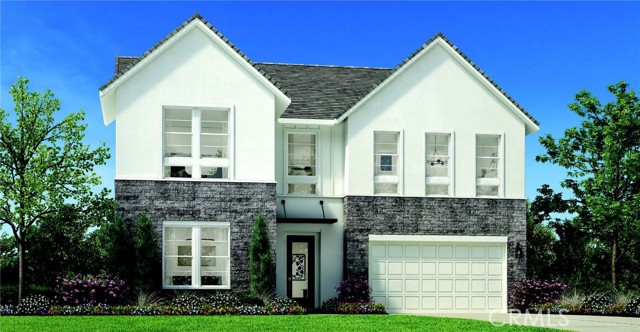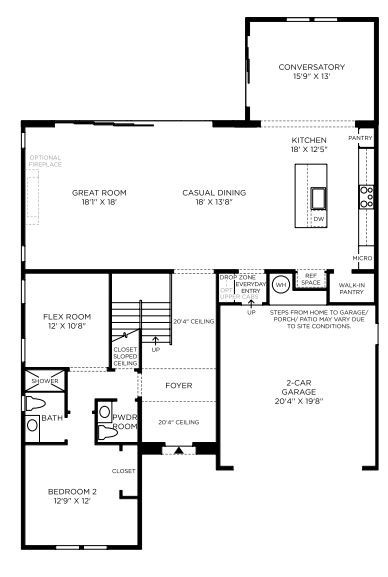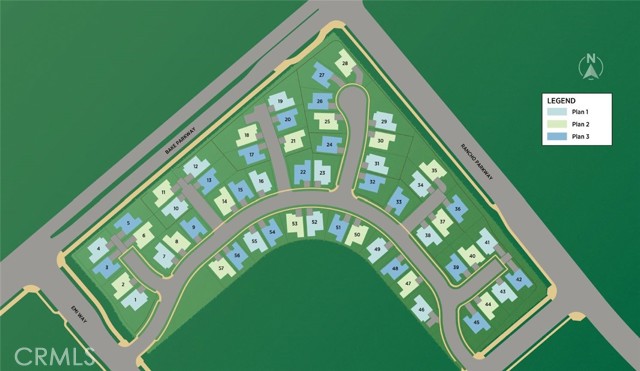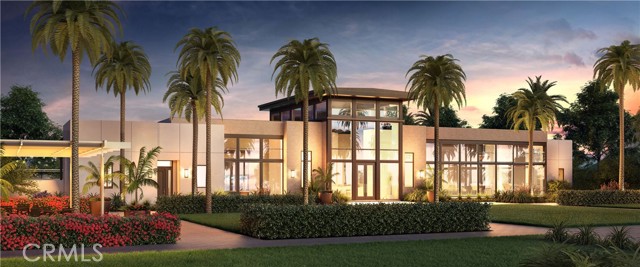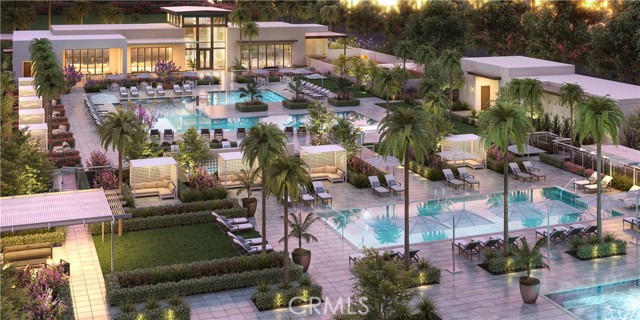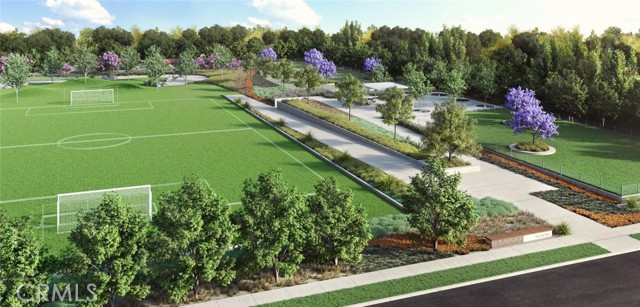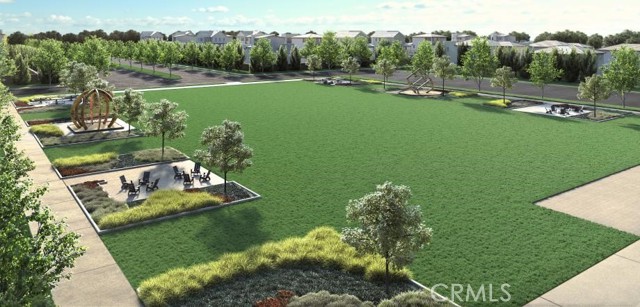Property Details
Upcoming Open Houses
About this Property
Welcome to The Sequoias, a new community located in Lake Forest, which is close to everyday amenities including shopping, restaurants, entertainments and sports facilities as well as financial institutions. Home site 26 is a new construction home that is situated on a nice sized lot with west facing backyard. The Sagewood floor plan features 5 bedrooms, with 5.5 bathrooms, and is approximately 3,993 sq. ft with the added conservatory and primary bedroom retreat, with a 2 car garage. Upon entering the home you are greeted with a 2-story foyer, the chef inspired kitchen with upgraded white shaker style cabinets showcased with premium Wolf/Sub-Zero appliances, quartz counter tops, and sleek Kohler fixtures. The luxurious primary bedroom offers a tranquil retreat with a spacious sitting area, a walk-in closet, a spa-like shower, and a freestanding soaking tub. The secondary bedrooms each with their own en-suite ensure both comfort and privacy for everyone. Highlights of the home are a first-floor bedroom, complete with a private bath and a versatile flex room. The community amenities include a clubhouse with 2 pools, 2 spas as well as BBQ and lounge areas. Home site 26, has an estimated closing date of Spring 2026. Photos provided are of the model home, actual home is under
MLS Listing Information
MLS #
CROC25103117
MLS Source
California Regional MLS
Days on Site
3
Interior Features
Bedrooms
Ground Floor Bedroom, Primary Suite/Retreat
Kitchen
Exhaust Fan, Other, Pantry
Appliances
Dishwasher, Exhaust Fan, Hood Over Range, Ice Maker, Microwave, Other, Oven - Electric, Oven - Gas, Oven Range, Oven Range - Gas, Refrigerator
Dining Room
Breakfast Bar, Other
Fireplace
None
Laundry
Hookup - Gas Dryer, In Laundry Room, Other, Upper Floor
Cooling
Other
Heating
Heat Pump, Other, Solar
Exterior Features
Roof
Concrete, Tile
Foundation
Slab
Pool
Community Facility, In Ground, Spa - Community Facility
Style
Contemporary
Parking, School, and Other Information
Garage/Parking
Garage, Gate/Door Opener, Other, Garage: 2 Car(s)
Elementary District
Saddleback Valley Unified
High School District
Saddleback Valley Unified
Water
Other
HOA Fee
$250
HOA Fee Frequency
Monthly
Complex Amenities
Barbecue Area, Community Pool, Conference Facilities, Game Room, Other, Picnic Area, Playground
Zoning
RES
Neighborhood: Around This Home
Neighborhood: Local Demographics
Market Trends Charts
Nearby Homes for Sale
121 Ashpark is a Single Family Residence in Lake Forest, CA 92630. This 3,993 square foot property sits on a 5,663 Sq Ft Lot and features 5 bedrooms & 5 full and 1 partial bathrooms. It is currently priced at $2,870,000 and was built in 2026. This address can also be written as 121 Ashpark, Lake Forest, CA 92630.
©2025 California Regional MLS. All rights reserved. All data, including all measurements and calculations of area, is obtained from various sources and has not been, and will not be, verified by broker or MLS. All information should be independently reviewed and verified for accuracy. Properties may or may not be listed by the office/agent presenting the information. Information provided is for personal, non-commercial use by the viewer and may not be redistributed without explicit authorization from California Regional MLS.
Presently MLSListings.com displays Active, Contingent, Pending, and Recently Sold listings. Recently Sold listings are properties which were sold within the last three years. After that period listings are no longer displayed in MLSListings.com. Pending listings are properties under contract and no longer available for sale. Contingent listings are properties where there is an accepted offer, and seller may be seeking back-up offers. Active listings are available for sale.
This listing information is up-to-date as of May 10, 2025. For the most current information, please contact Jennifer Robertson
