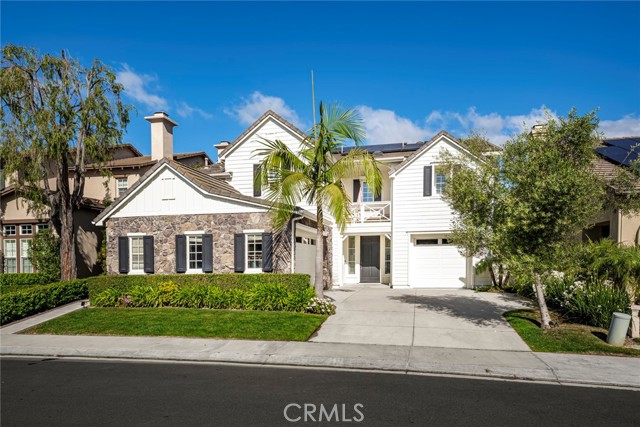11 Douglass Dr, Coto de Caza, CA 92679
$2,635,000 Mortgage Calculator Sold on Jul 1, 2025 Single Family Residence
Property Details
About this Property
Spectacular panoramic views! Welcome to this beautiful home featuring 5 bedrooms, 4.5 baths plus office and a magnificent loft with surround sound. Located in the Valle Vista Tract within the prestigious guard-gated community of Coto de Caza this stunning home perfectly marries timeless elegance with modern comfort and resort-style living with approximately 4,100 sq.ft. of generous living space filled with natural light. The gourmet kitchen is a culinary masterpiece, equipped with stainless steel professional-grade appliances, an oversized side-by-side refrigerator/freezer, a 6 burner cook top, double ovens, beautiful porcelain countertops, a grand island perfect for entertaining or everyday cooking, a generous Butler’s pantry, and Skylight Calendar System. On the second floor, the grandiose open floor plan offers a delightful primary suite with a relaxing retreat and fireplace. The spa-like bathroom includes spa tub, shower, separate dual sinks/vanities, two walk-in closets, and two walk-out view balconies. Three more bedrooms with built-in closets and one ensuite, plus family room with premium home theater setup, and laundry room. This splendid sanctuary presents the perfect layout for happy gatherings, grand-scale events, and everyday living. It provides seamless flow from kit
MLS Listing Information
MLS #
CROC25108768
MLS Source
California Regional MLS
Interior Features
Bedrooms
Primary Suite/Retreat
Kitchen
Other, Pantry
Appliances
Built-in BBQ Grill, Dishwasher, Hood Over Range, Ice Maker, Microwave, Other, Oven - Double, Oven - Self Cleaning, Oven Range - Built-In, Refrigerator, Water Softener
Dining Room
Formal Dining Room, In Kitchen
Family Room
Other, Separate Family Room
Fireplace
Family Room, Living Room, Primary Bedroom
Laundry
In Laundry Room, Other, Upper Floor
Cooling
Ceiling Fan, Central Forced Air, Central Forced Air - Electric, Other, Whole House Fan
Heating
Central Forced Air, Fireplace, Gas
Exterior Features
Roof
Concrete, Tile
Foundation
Combination, Slab
Pool
Community Facility, Heated, Heated - Gas, In Ground, Other, Pool - Yes
Parking, School, and Other Information
Garage/Parking
Attached Garage, Garage, Garage: 3 Car(s)
Elementary District
Capistrano Unified
High School District
Capistrano Unified
HOA Fee
$353
HOA Fee Frequency
Monthly
Complex Amenities
Club House, Community Pool, Game Room, Golf Course, Gym / Exercise Facility, Playground
Contact Information
Listing Agent
Yami Martinez
Altamar Real Estate
License #: 01420959
Phone: (949) 466-8487
Co-Listing Agent
Olesya Drozdova
Altamar Real Estate
License #: 01414206
Phone: –
Neighborhood: Around This Home
Neighborhood: Local Demographics
Market Trends Charts
11 Douglass Dr is a Single Family Residence in Coto de Caza, CA 92679. This 4,109 square foot property sits on a 6,447 Sq Ft Lot and features 5 bedrooms & 4 full and 1 partial bathrooms. It is currently priced at $2,635,000 and was built in 2000. This address can also be written as 11 Douglass Dr, Coto de Caza, CA 92679.
©2025 California Regional MLS. All rights reserved. All data, including all measurements and calculations of area, is obtained from various sources and has not been, and will not be, verified by broker or MLS. All information should be independently reviewed and verified for accuracy. Properties may or may not be listed by the office/agent presenting the information. Information provided is for personal, non-commercial use by the viewer and may not be redistributed without explicit authorization from California Regional MLS.
Presently MLSListings.com displays Active, Contingent, Pending, and Recently Sold listings. Recently Sold listings are properties which were sold within the last three years. After that period listings are no longer displayed in MLSListings.com. Pending listings are properties under contract and no longer available for sale. Contingent listings are properties where there is an accepted offer, and seller may be seeking back-up offers. Active listings are available for sale.
This listing information is up-to-date as of July 02, 2025. For the most current information, please contact Yami Martinez, (949) 466-8487
