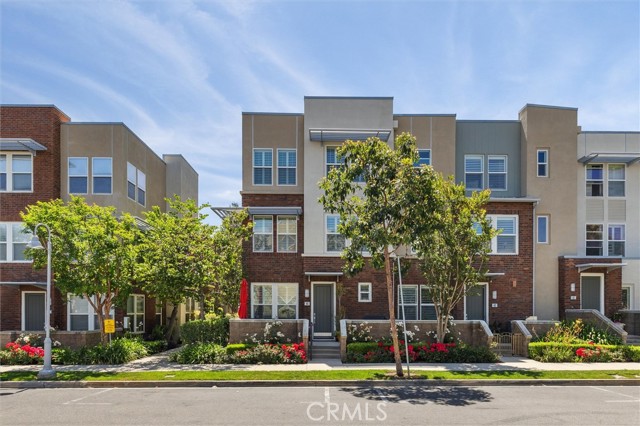45 Brownstone Way, Aliso Viejo, CA 92656
$1,090,000 Mortgage Calculator Sold on Jun 25, 2025 Townhouse
Property Details
About this Property
Welcome to this beautifully upgraded 3-bedroom, 2.5-bathroom home, ideally located in the highly desirable Vantis community-one of the most sought-after urban inspired neighborhoods in the area. This stylish residence features an open-concept Plan 4ABall layout with soaring high ceilings. The elegant plantation shutters throughout create a bright and inviting atmosphere. The show-stopping kitchen includes a massive sail-shaped island, custom cabinetry, and premium finishes, perfect for both everyday living and entertaining. A cozy fireplace anchors the main living space, while additional custom built-ins add both character and functionality throughout the home. All bedrooms offer generous space, with mirrored wardrobe doors, walk-in closets, and a Jack and Jill bathroom connecting the guest rooms. The third bedroom can easily function as a dedicated home office. Additional highlights include a side-by-side two-car garage with shelving, a private front patio. As a resident of the Vantis community, you’ll enjoy access to resort-style amenities, including a luxurious swimming pool and a fully equipped fitness center, just steps from your front door – while behind you are sunrise views and walking trails to all the new Town Center attractions making this the perfect blend of upscal
MLS Listing Information
MLS #
CROC25113417
MLS Source
California Regional MLS
Interior Features
Bedrooms
Primary Suite/Retreat, Other
Bathrooms
Jack and Jill
Kitchen
Other, Pantry
Appliances
Dishwasher, Garbage Disposal, Hood Over Range, Microwave, Other, Oven - Gas, Oven Range - Built-In, Oven Range - Gas, Refrigerator, Dryer, Washer
Dining Room
Formal Dining Room, In Kitchen
Family Room
Other
Fireplace
Living Room, Other Location
Laundry
In Laundry Room, Other
Cooling
Ceiling Fan, Central Forced Air, Central Forced Air - Gas
Heating
Fireplace, Forced Air, Gas
Exterior Features
Foundation
Slab
Pool
Community Facility, Heated, In Ground, Spa - Community Facility
Style
Colonial, Contemporary
Parking, School, and Other Information
Garage/Parking
Attached Garage, Garage, Gate/Door Opener, Other, Garage: 2 Car(s)
Elementary District
Capistrano Unified
High School District
Capistrano Unified
HOA Fee Frequency
Monthly
Complex Amenities
Barbecue Area, Billiard Room, Club House, Community Pool, Conference Facilities, Gym / Exercise Facility, Picnic Area
Contact Information
Listing Agent
Jeffrey Weisberger
Keller Williams Realty
License #: 02107210
Phone: –
Co-Listing Agent
Kelly Mcleod
Keller Williams Realty
License #: 02155398
Phone: 949-462-459
Neighborhood: Around This Home
Neighborhood: Local Demographics
Market Trends Charts
45 Brownstone Way is a Townhouse in Aliso Viejo, CA 92656. This 1,978 square foot property sits on a 1.083 Acres Lot and features 3 bedrooms & 2 full and 1 partial bathrooms. It is currently priced at $1,090,000 and was built in 2008. This address can also be written as 45 Brownstone Way, Aliso Viejo, CA 92656.
©2025 California Regional MLS. All rights reserved. All data, including all measurements and calculations of area, is obtained from various sources and has not been, and will not be, verified by broker or MLS. All information should be independently reviewed and verified for accuracy. Properties may or may not be listed by the office/agent presenting the information. Information provided is for personal, non-commercial use by the viewer and may not be redistributed without explicit authorization from California Regional MLS.
Presently MLSListings.com displays Active, Contingent, Pending, and Recently Sold listings. Recently Sold listings are properties which were sold within the last three years. After that period listings are no longer displayed in MLSListings.com. Pending listings are properties under contract and no longer available for sale. Contingent listings are properties where there is an accepted offer, and seller may be seeking back-up offers. Active listings are available for sale.
This listing information is up-to-date as of June 26, 2025. For the most current information, please contact Jeffrey Weisberger
