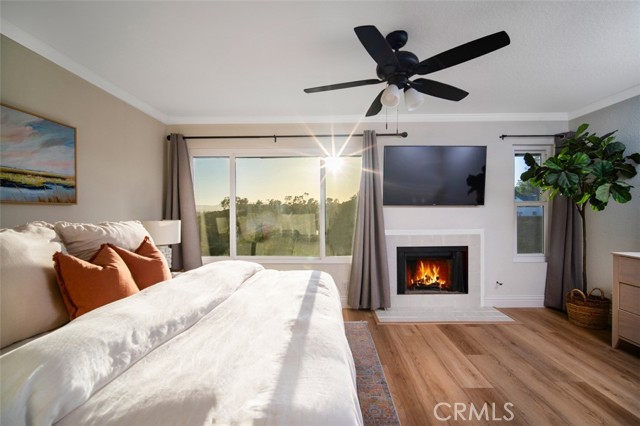25606 Paseo La Vista, Laguna Niguel, CA 92677
$820,000 Mortgage Calculator Sold on Jul 8, 2025 Townhouse
Property Details
About this Property
Luxuriously designed townhome/condo with views in the heart of South Orange County. Step into the spacious, sun-drenched family room where morning light pours through large, brand-new windows, setting a bright and inviting tone. The open floor plan flows effortlessly into the dining and kitchen areas, ideal for both relaxed mornings and stylish entertaining. Proceed past the open breakfast bar into the gourmet kitchen, complete with quartz counter tops, on-trend zellige tile backsplash, Restoration Hardware cabinet pulls, sleek Bosch appliances and a custom plaster vent hood. Next to the kitchen, the charming dining nook comfortably seats six and is complemented by a cozy wood-burning fireplace, as well as a chic built-in wine fridge and coffee bar. A wide sliding glass door leads to your private patio, where you can unwind while enjoying sunset views over rolling hills, while an elegantly styled bathroom serves the downstairs. Upstairs, the primary bedroom offers a luxurious retreat, complete with a second wood-burning fireplace, expansive views, and a spacious, custom-organized closet. The adjacent bathroom is illuminated by natural light from a large skylight, highlighting elegant brass fixtures, a premium soaking tub, and timeless neutral tilework. Additional features
MLS Listing Information
MLS #
CROC25115636
MLS Source
California Regional MLS
Interior Features
Bedrooms
Primary Suite/Retreat, Other
Appliances
Dishwasher, Hood Over Range, Oven Range - Gas, Refrigerator, Dryer, Washer
Dining Room
Breakfast Bar, In Kitchen
Family Room
Other
Fireplace
Kitchen, Primary Bedroom
Laundry
Upper Floor
Cooling
Central Forced Air
Heating
Central Forced Air
Exterior Features
Roof
Other
Foundation
Slab
Pool
Community Facility, Spa - Community Facility
Style
Cape Cod
Parking, School, and Other Information
Garage/Parking
Assigned Spaces, Garage, Parking Area, Storage - RV, Garage: 1 Car(s)
Elementary District
Capistrano Unified
High School District
Capistrano Unified
HOA Fee
$559
HOA Fee Frequency
Monthly
Complex Amenities
Barbecue Area, Club House, Community Pool, Game Room, Picnic Area
Contact Information
Listing Agent
Paul Brutoco
Engel & Volkers Dana Point
License #: 02146711
Phone: –
Co-Listing Agent
Bryan Gerlach
Engel & Voelkers Dana Point
License #: 01906646
Phone: (949) 241-9059
Neighborhood: Around This Home
Neighborhood: Local Demographics
Market Trends Charts
25606 Paseo La Vista is a Townhouse in Laguna Niguel, CA 92677. This 1,232 square foot property sits on a 16.395 Acres Lot and features 2 bedrooms & 1 full and 1 partial bathrooms. It is currently priced at $820,000 and was built in 1984. This address can also be written as 25606 Paseo La Vista, Laguna Niguel, CA 92677.
©2025 California Regional MLS. All rights reserved. All data, including all measurements and calculations of area, is obtained from various sources and has not been, and will not be, verified by broker or MLS. All information should be independently reviewed and verified for accuracy. Properties may or may not be listed by the office/agent presenting the information. Information provided is for personal, non-commercial use by the viewer and may not be redistributed without explicit authorization from California Regional MLS.
Presently MLSListings.com displays Active, Contingent, Pending, and Recently Sold listings. Recently Sold listings are properties which were sold within the last three years. After that period listings are no longer displayed in MLSListings.com. Pending listings are properties under contract and no longer available for sale. Contingent listings are properties where there is an accepted offer, and seller may be seeking back-up offers. Active listings are available for sale.
This listing information is up-to-date as of July 09, 2025. For the most current information, please contact Paul Brutoco
