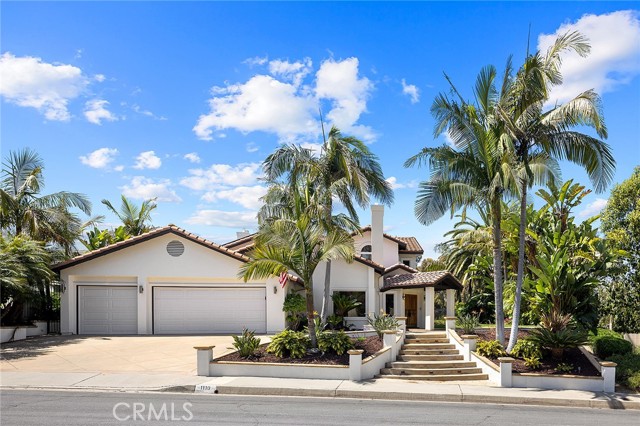1110 Novilunio, San Clemente, CA 92673
$2,670,000 Mortgage Calculator Sold on Jul 8, 2025 Single Family Residence
Property Details
About this Property
Sited on a massive (nearly 1/4 acre) flat lot in Forster Ranch, this is one of the best-kept-secret streets in the entire area. First time on the market since the 80s, this home has been lovingly cared for & enjoyed by its original owners since constructed. Positioned on an elevated point capturing expansive views of the surrounding rolling hills & Saddleback mountain in the distance, the setting here is beyond serene. Completely rebuilt in 2000 to create much larger-scale home with a second story addition, massive pull-through 3-car garage, & an amazing entertainer’s yard, this has been expanded to create a completely custom home. Located on a single-loaded stretch of a cul-de-sac with less than 10 homes and hardly-traveled, this is a very quiet side street. From the moment you arrive, curb appeal is on point, freshly painted with mature palms, tropical landscaping, a wide side-by-side garage & parking, & custom-home appeal. Designed with views in mind, the upper level features a vaulted great room with amazing views out every window. A massive entertainer’s kitchen with custom cabinetry, high-end appliances (Sub-zero, Viking, large wine fridge), & centered bar opens to the main living & dining rooms with several French doors that access a large viewing deck. Off the side, stair
MLS Listing Information
MLS #
CROC25115653
MLS Source
California Regional MLS
Interior Features
Bedrooms
Ground Floor Bedroom, Primary Suite/Retreat
Kitchen
Exhaust Fan, Other, Pantry
Appliances
Built-in BBQ Grill, Dishwasher, Exhaust Fan, Freezer, Garbage Disposal, Hood Over Range, Ice Maker, Microwave, Other, Oven - Double, Oven - Gas, Oven Range - Built-In, Refrigerator, Warming Drawer
Dining Room
Breakfast Bar, Formal Dining Room, In Kitchen, Other
Family Room
Other
Fireplace
Gas Burning, Gas Starter, Other Location
Laundry
Hookup - Gas Dryer, In Garage
Cooling
Ceiling Fan, Central Forced Air, Central Forced Air - Electric, Other
Heating
Central Forced Air, Fireplace, Forced Air, Gas
Exterior Features
Roof
Tile
Foundation
Slab
Pool
Heated, In Ground, Other, Pool - Yes, Spa - Private
Style
Custom, Mediterranean
Parking, School, and Other Information
Garage/Parking
Attached Garage, Drive Through, Garage, Gate/Door Opener, Off-Street Parking, Other, Parking Area, Private / Exclusive, Room for Oversized Vehicle, Side By Side, Garage: 3 Car(s)
Elementary District
Capistrano Unified
High School District
Capistrano Unified
HOA Fee
$115
HOA Fee Frequency
Monthly
Neighborhood: Around This Home
Neighborhood: Local Demographics
Market Trends Charts
1110 Novilunio is a Single Family Residence in San Clemente, CA 92673. This 3,271 square foot property sits on a 10,350 Sq Ft Lot and features 4 bedrooms & 4 full bathrooms. It is currently priced at $2,670,000 and was built in 2000. This address can also be written as 1110 Novilunio, San Clemente, CA 92673.
©2025 California Regional MLS. All rights reserved. All data, including all measurements and calculations of area, is obtained from various sources and has not been, and will not be, verified by broker or MLS. All information should be independently reviewed and verified for accuracy. Properties may or may not be listed by the office/agent presenting the information. Information provided is for personal, non-commercial use by the viewer and may not be redistributed without explicit authorization from California Regional MLS.
Presently MLSListings.com displays Active, Contingent, Pending, and Recently Sold listings. Recently Sold listings are properties which were sold within the last three years. After that period listings are no longer displayed in MLSListings.com. Pending listings are properties under contract and no longer available for sale. Contingent listings are properties where there is an accepted offer, and seller may be seeking back-up offers. Active listings are available for sale.
This listing information is up-to-date as of July 08, 2025. For the most current information, please contact Christian Wach, (949) 370-3917
