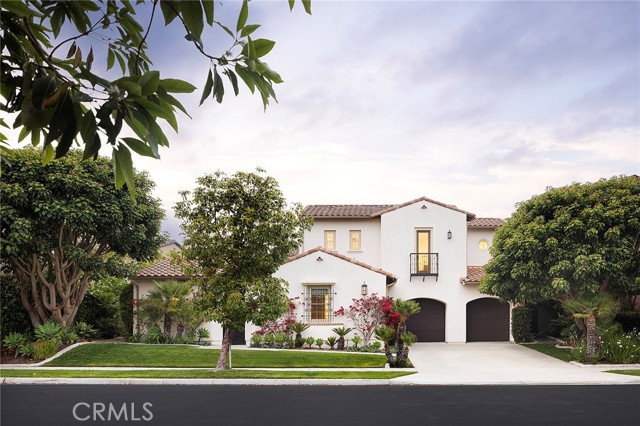47 via Alcamo, San Clemente, CA 92673
$2,885,000 Mortgage Calculator Sold on Sep 16, 2025 Single Family Residence
Property Details
About this Property
Poised on a quiet cul-de-sac in one of San Clemente’s most coveted neighborhoods, this exquisitely tailored Spanish estate in Alta at Talega offers a masterful blend of architectural grandeur and privacy. Behind a gated entry and manicured lawn—where a detached casita offers enhanced privacy just off the courtyard—the six-bedroom, six-and-one-half-bath residence unfolds across approximately 5,356 square feet, with a tranquil greenbelt backdrop that enhances its sense of seclusion. Inside, a soaring double-height foyer introduces a dramatic staircase of finely wrought iron and carved wood—a statement softened by bespoke finishes and curated light. Formal living and dining rooms feature Mediterranean detailing: wood-beamed ceilings, hand-troweled plaster walls, and a wine cellar with barrel ceiling, locking iron gate, and dual wine refrigerators for seamless entertaining. At the heart of the home, a luminous great room with stone-clad fireplace and media niche flows into a generous breakfast area and designer kitchen. Here, granite countertops, a center island, walk-in pantry, and custom butler’s pantry pair with top-tier Thermador and KitchenAid appliances, including a six-burner range, warming drawer, two new dishwashers, and built-in refrigerator. Furniture-quality cabinetry and
MLS Listing Information
MLS #
CROC25119544
MLS Source
California Regional MLS
Interior Features
Bedrooms
Ground Floor Bedroom, Primary Suite/Retreat
Kitchen
Exhaust Fan, Other, Pantry
Appliances
Dishwasher, Exhaust Fan, Freezer, Garbage Disposal, Hood Over Range, Microwave, Other, Oven - Double, Oven - Electric, Oven - Self Cleaning, Refrigerator
Dining Room
Breakfast Bar, Breakfast Nook, Formal Dining Room
Family Room
Other
Fireplace
Family Room, Gas Burning, Raised Hearth
Laundry
In Laundry Room, Other, Upper Floor
Cooling
Ceiling Fan, Central Forced Air, Other
Heating
Fireplace, Forced Air
Exterior Features
Roof
Tile
Pool
Community Facility, Heated, In Ground
Style
Mediterranean
Parking, School, and Other Information
Garage/Parking
Attached Garage, Common Parking Area, Garage, Gate/Door Opener, Other, Private / Exclusive, Garage: 2 Car(s)
Elementary District
Capistrano Unified
High School District
Capistrano Unified
Water
Other
HOA Fee
$267
HOA Fee Frequency
Monthly
Complex Amenities
Barbecue Area, Club House, Community Pool, Conference Facilities, Game Room, Other, Picnic Area, Playground
Neighborhood: Around This Home
Neighborhood: Local Demographics
Market Trends Charts
47 via Alcamo is a Single Family Residence in San Clemente, CA 92673. This 5,356 square foot property sits on a 9,237 Sq Ft Lot and features 6 bedrooms & 6 full and 1 partial bathrooms. It is currently priced at $2,885,000 and was built in 2007. This address can also be written as 47 via Alcamo, San Clemente, CA 92673.
©2025 California Regional MLS. All rights reserved. All data, including all measurements and calculations of area, is obtained from various sources and has not been, and will not be, verified by broker or MLS. All information should be independently reviewed and verified for accuracy. Properties may or may not be listed by the office/agent presenting the information. Information provided is for personal, non-commercial use by the viewer and may not be redistributed without explicit authorization from California Regional MLS.
Presently MLSListings.com displays Active, Contingent, Pending, and Recently Sold listings. Recently Sold listings are properties which were sold within the last three years. After that period listings are no longer displayed in MLSListings.com. Pending listings are properties under contract and no longer available for sale. Contingent listings are properties where there is an accepted offer, and seller may be seeking back-up offers. Active listings are available for sale.
This listing information is up-to-date as of September 17, 2025. For the most current information, please contact Doug Echelberger, (949) 498-7711
