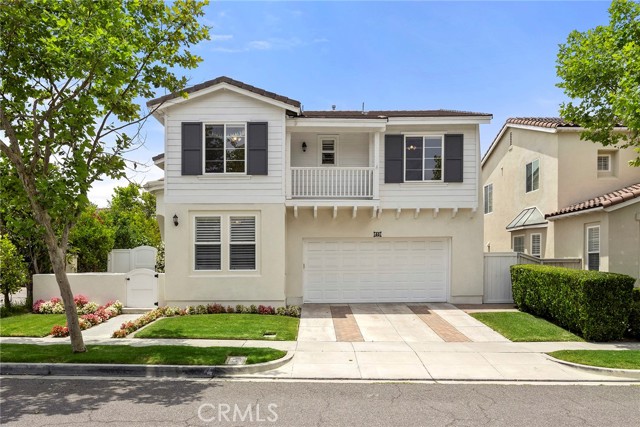46 Skywood St, Ladera Ranch, CA 92694
$1,445,000 Mortgage Calculator Sold on Jul 16, 2025 Single Family Residence
Property Details
About this Property
This exquisite home offers outstanding curb appeal, featuring meticulously designed paver stone accents, lush landscaping, and a custom gate and wall that create a private oasis. Upon entering through a securely gated entry, you are greeted by a charming courtyard adorned with vibrant rose bushes and lush greenery. Spanning approximately 2,100 square feet, this light-filled home includes 4 spacious bedrooms plus downstairs office and 2.5 well-appointed bathrooms. The heart of the home is a large, upgraded eat-in kitchen, complete with elegant granite countertops, a generous center island, white cabinetry, white appliances, and a walk-in pantry—perfect for both everyday living and entertaining. The expansive family room showcases a custom shiplap accent wall, a cozy stone fireplace, a ceiling fan, and custom window treatments that add a touch of sophistication to the space. Upstairs, the large primary suite offers a serene retreat with a ceiling fan, custom shutters, and two walk-in closets. The en-suite bathroom is designed for relaxation, featuring dual vanities, a separate soaking tub and shower, and tasteful window shutters. Three additional spacious bedrooms, each with ceiling fans and custom window coverings, provide ample room for family or guests. One of the bedrooms of
MLS Listing Information
MLS #
CROC25120025
MLS Source
California Regional MLS
Interior Features
Bedrooms
Primary Suite/Retreat, Other
Kitchen
Other, Pantry
Appliances
Dishwasher, Other, Water Softener
Dining Room
Breakfast Bar, Other
Family Room
Other
Fireplace
Family Room
Laundry
Upper Floor
Cooling
Ceiling Fan, Central Forced Air
Heating
Central Forced Air
Exterior Features
Roof
Concrete
Foundation
Slab
Pool
Community Facility, Spa - Community Facility
Style
Contemporary
Parking, School, and Other Information
Garage/Parking
Garage, Other, Garage: 2 Car(s)
Elementary District
Capistrano Unified
High School District
Capistrano Unified
HOA Fee
$285
HOA Fee Frequency
Monthly
Complex Amenities
Club House, Community Pool, Playground
Contact Information
Listing Agent
Jim Zakhar
Regency Real Estate Brokers
License #: 01228669
Phone: –
Co-Listing Agent
Jake Zakhar
Regency Real Estate Brokers
License #: 01296653
Phone: (949) 707-4415
Neighborhood: Around This Home
Neighborhood: Local Demographics
Market Trends Charts
46 Skywood St is a Single Family Residence in Ladera Ranch, CA 92694. This 2,100 square foot property sits on a 3,536 Sq Ft Lot and features 4 bedrooms & 2 full and 1 partial bathrooms. It is currently priced at $1,445,000 and was built in 2001. This address can also be written as 46 Skywood St, Ladera Ranch, CA 92694.
©2025 California Regional MLS. All rights reserved. All data, including all measurements and calculations of area, is obtained from various sources and has not been, and will not be, verified by broker or MLS. All information should be independently reviewed and verified for accuracy. Properties may or may not be listed by the office/agent presenting the information. Information provided is for personal, non-commercial use by the viewer and may not be redistributed without explicit authorization from California Regional MLS.
Presently MLSListings.com displays Active, Contingent, Pending, and Recently Sold listings. Recently Sold listings are properties which were sold within the last three years. After that period listings are no longer displayed in MLSListings.com. Pending listings are properties under contract and no longer available for sale. Contingent listings are properties where there is an accepted offer, and seller may be seeking back-up offers. Active listings are available for sale.
This listing information is up-to-date as of July 17, 2025. For the most current information, please contact Jim Zakhar
