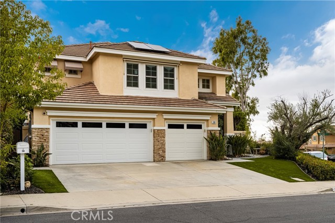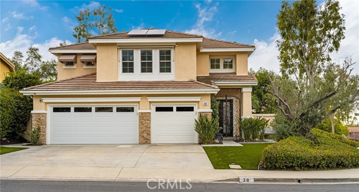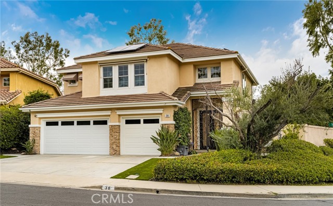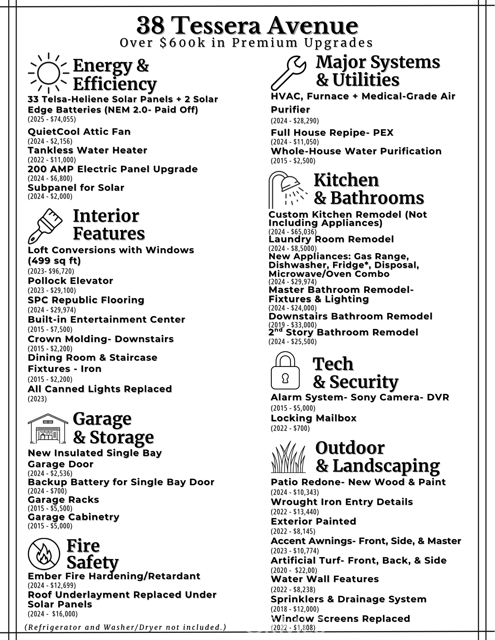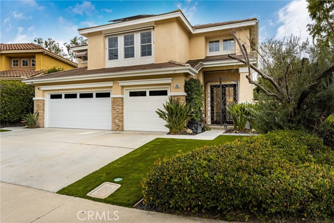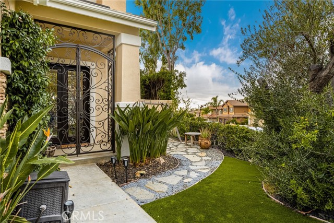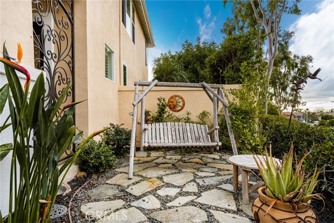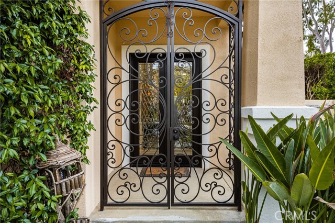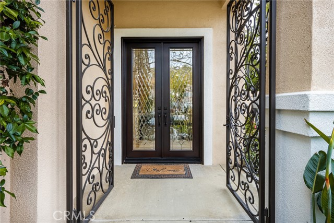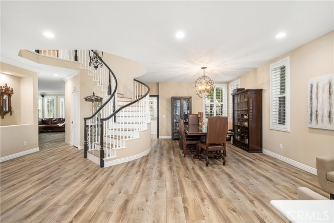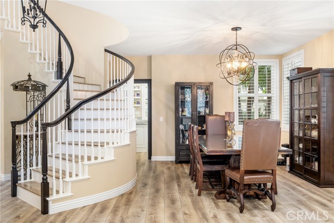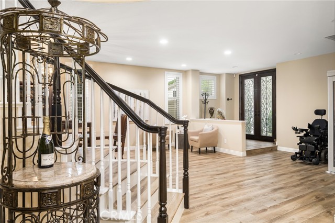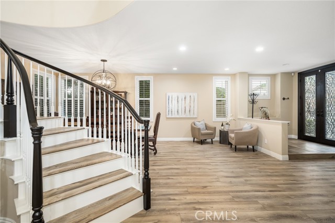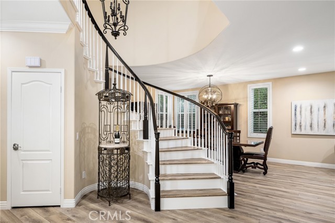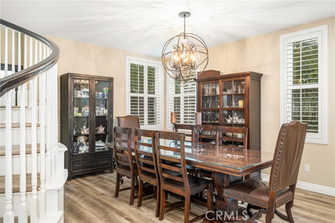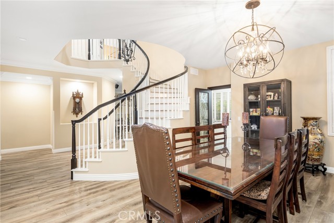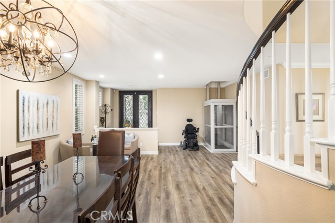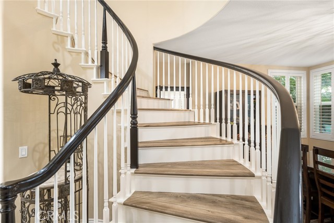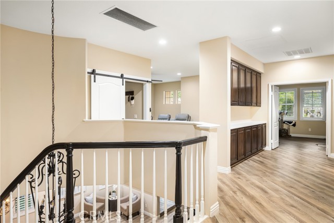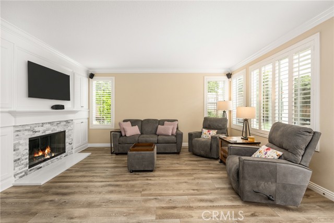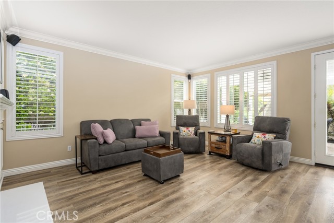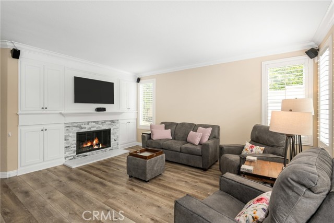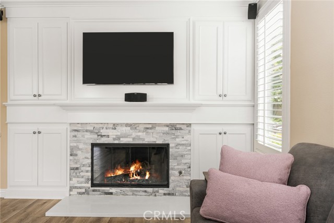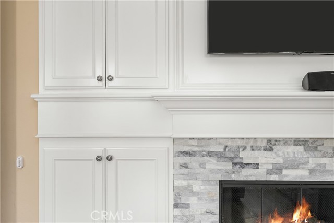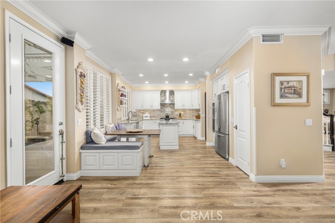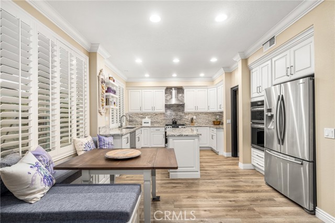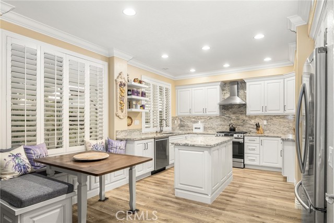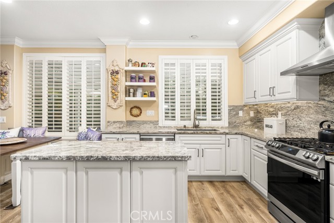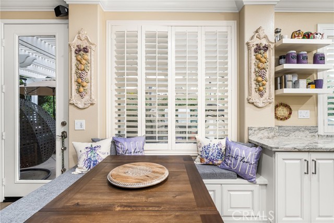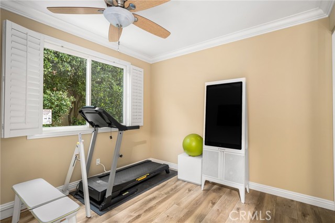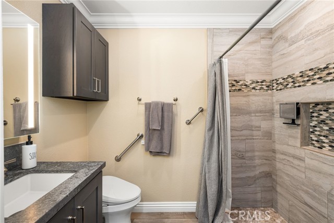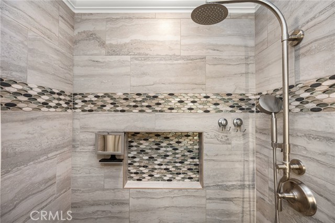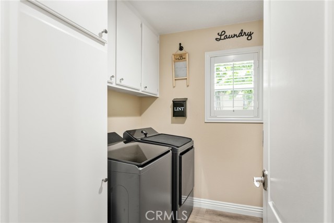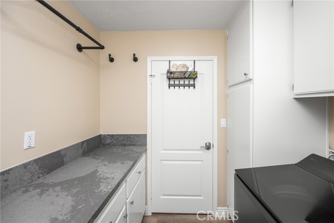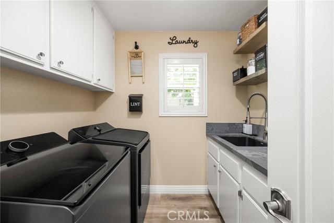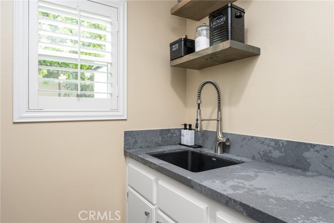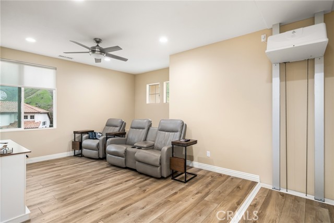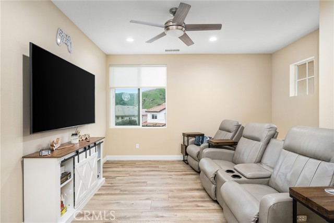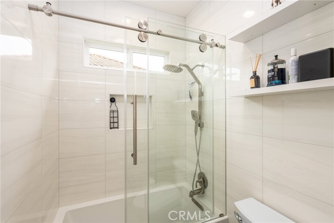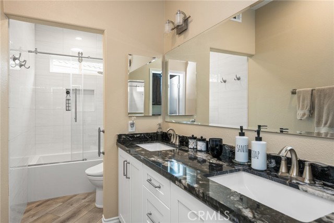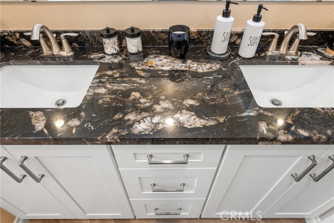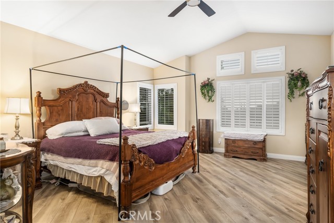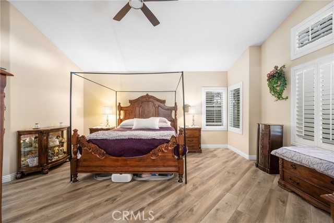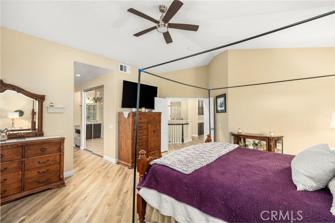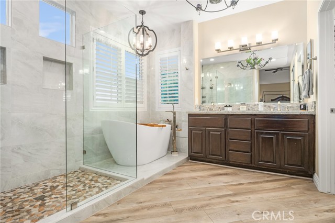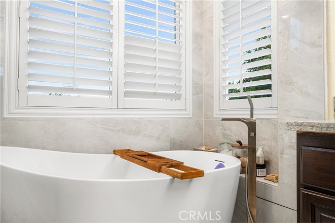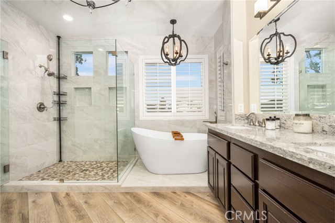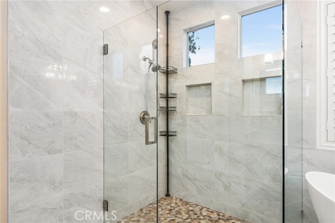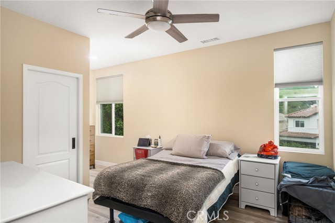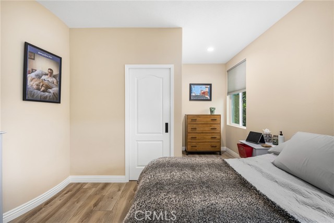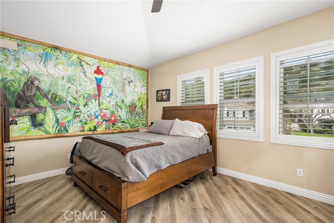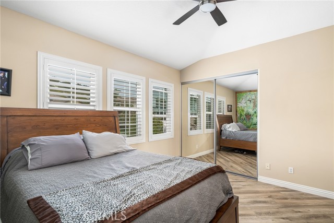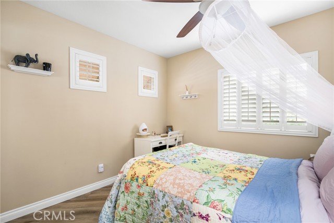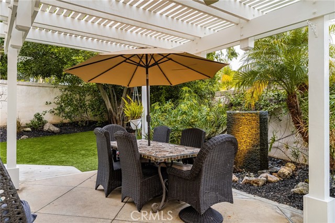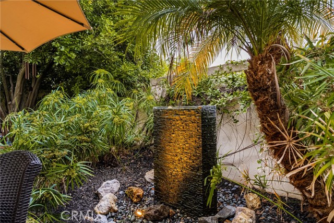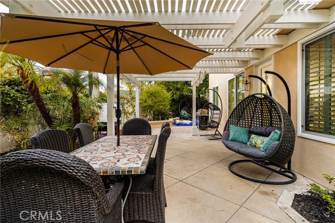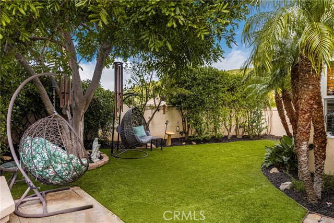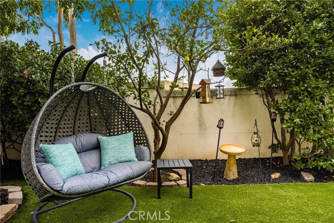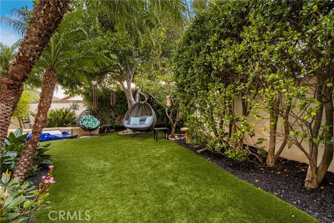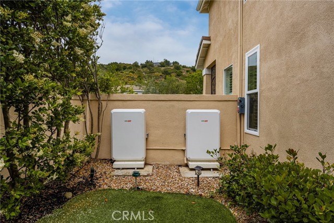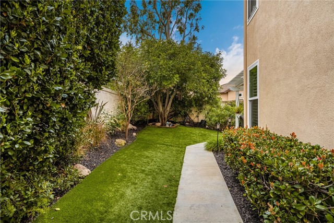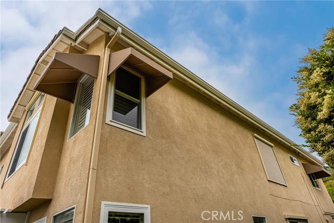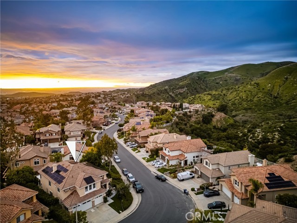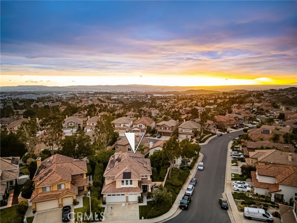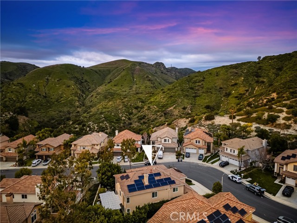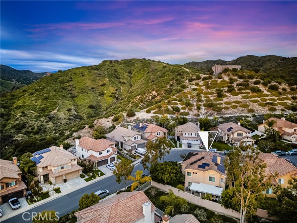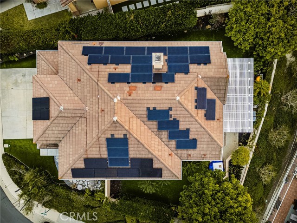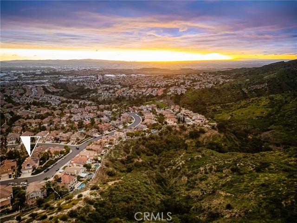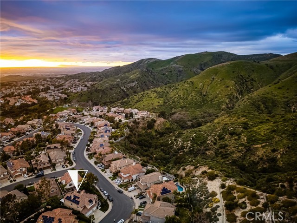Property Details
About this Property
This stunning showplace boasts charming curb appeal on a quiet, tree-lined cul-de-sac street, set on a private, pool-sized lot in the highly sought-after hillside community of Foothill Ranch. What a striking residence that has been artfully redesigned and expanded from the builders' original floor plan adding approx 500 sqft(fully permitted), offering rich sophistication and pride of ownership with no expense spared! This ONE-OF-A-KIND expanded custom home, with an ELEVATOR large enough to accommodate a wheelchair, is perfect for the handicapped or elderly. This home features 6 bedrooms, 3 full bathrooms, and a loft with approx 3,400 sqft of comfortable living space for everyone. An inviting entry, through a wrought iron security gate and custom double door, highlights the grand entry with a sweeping staircase, and formal living and dining rooms. The home boasts a to-die-for redesigned chef's kitchen remodeled in 2023 with granite countertops, custom backsplash, Samsung Bespoke stainless steel appliances, a center island, a pantry, and a breakfast nook with built-in seating. The adjoining family room encompasses a cozy upgraded fireplace and a built-in entertainment center with surround sound, creating an inviting space for gatherings. The convenient downstairs bedroom and remod
MLS Listing Information
MLS #
CROC25123787
MLS Source
California Regional MLS
Days on Site
102
Interior Features
Bedrooms
Ground Floor Bedroom, Primary Suite/Retreat
Kitchen
Exhaust Fan, Other, Pantry
Appliances
Dishwasher, Exhaust Fan, Freezer, Garbage Disposal, Hood Over Range, Ice Maker, Microwave, Other, Oven - Double, Oven - Gas, Oven Range - Built-In, Refrigerator
Dining Room
Breakfast Nook, Dining Area in Living Room, In Kitchen
Family Room
Other
Fireplace
Family Room, Gas Burning, Gas Starter
Laundry
In Laundry Room, Other
Cooling
Ceiling Fan, Central Forced Air, Central Forced Air - Electric
Heating
Central Forced Air, Fireplace, Forced Air
Exterior Features
Roof
Concrete
Foundation
Slab
Pool
Community Facility, Fenced, Gunite, Heated, Heated - Gas, In Ground, Spa - Community Facility
Style
Traditional
Parking, School, and Other Information
Garage/Parking
Common Parking Area, Garage, Gate/Door Opener, Other, Side By Side, Garage: 3 Car(s)
Elementary District
Saddleback Valley Unified
High School District
Saddleback Valley Unified
Water
Other
HOA Fee
$110
HOA Fee Frequency
Monthly
Complex Amenities
Barbecue Area, Community Pool, Conference Facilities, Game Room, Picnic Area, Playground
Contact Information
Listing Agent
Matthew Morissette
Coldwell Banker Realty
License #: 02130561
Phone: –
Co-Listing Agent
Tim Morissette
Coldwell Banker Realty
License #: 00629590
Phone: –
Neighborhood: Around This Home
Neighborhood: Local Demographics
Market Trends Charts
Nearby Homes for Sale
38 Tessera Ave is a Single Family Residence in Lake Forest, CA 92610. This 3,400 square foot property sits on a 7,200 Sq Ft Lot and features 6 bedrooms & 3 full bathrooms. It is currently priced at $1,785,000 and was built in 1995. This address can also be written as 38 Tessera Ave, Lake Forest, CA 92610.
©2025 California Regional MLS. All rights reserved. All data, including all measurements and calculations of area, is obtained from various sources and has not been, and will not be, verified by broker or MLS. All information should be independently reviewed and verified for accuracy. Properties may or may not be listed by the office/agent presenting the information. Information provided is for personal, non-commercial use by the viewer and may not be redistributed without explicit authorization from California Regional MLS.
Presently MLSListings.com displays Active, Contingent, Pending, and Recently Sold listings. Recently Sold listings are properties which were sold within the last three years. After that period listings are no longer displayed in MLSListings.com. Pending listings are properties under contract and no longer available for sale. Contingent listings are properties where there is an accepted offer, and seller may be seeking back-up offers. Active listings are available for sale.
This listing information is up-to-date as of September 09, 2025. For the most current information, please contact Matthew Morissette
