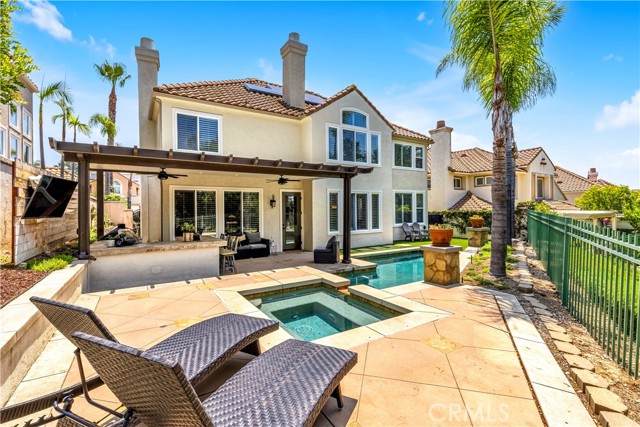57 Hillrise, Rancho Santa Margarita, CA 92679
$1,850,000 Mortgage Calculator Sold on Sep 5, 2025 Single Family Residence
Property Details
About this Property
Experience luxury living in a tastefully renovated view home featuring 5 bedrooms, 3.5 baths & 3,316 square feet of living space. The home's elevated position showcases hillside, tree and lake views within the coveted gated community of Dove Canyon. These sights may be enjoyed from the kitchen, informal dining area, family room, formal dining area, primary bedroom retreat as well as the backyard's private outdoor living area, pool and spa. Upon arrival you'll notice a spacious driveway, low maintenance landscaping and a 3 car garage. Enter through the front double doors to the living room's two story ceiling and a preview of the hill & tree views seen through the dining area. The remodeled chef’s kitchen includes quartz countertops, designer backsplash, a dual basin under-mount sink, a pot filler over the range, stainless steel appliances, a breakfast bar that seats 4 and an additional eating area that comfortably seats 8. Appliances include a 6 burner Thermador gas range top with griddle, Bosch dishwasher as well as a KitchenAid double oven and refrigerator. The spacious open concept between the kitchen and family room, with its cozy fireplace, provide an ideal space for relaxing with your loved ones and friends while the clear lines of sight help keep tabs on the party outside.
MLS Listing Information
MLS #
CROC25127955
MLS Source
California Regional MLS
Interior Features
Bedrooms
Ground Floor Bedroom, Primary Suite/Retreat
Kitchen
Other
Appliances
Dishwasher, Freezer, Garbage Disposal, Hood Over Range, Ice Maker, Microwave, Other, Oven - Double, Oven - Electric, Oven Range - Gas, Refrigerator
Dining Room
Breakfast Bar, Formal Dining Room, In Kitchen
Family Room
Other
Fireplace
Family Room, Primary Bedroom
Laundry
In Laundry Room, Other
Cooling
Ceiling Fan, Central Forced Air, Other
Heating
Central Forced Air
Exterior Features
Roof
Clay
Foundation
Slab
Pool
Community Facility, Heated, Pool - Yes, Spa - Community Facility, Spa - Private
Parking, School, and Other Information
Garage/Parking
Garage, Other, Garage: 3 Car(s)
Elementary District
Saddleback Valley Unified
High School District
Saddleback Valley Unified
Water
Other
HOA Fee
$320
HOA Fee Frequency
Monthly
Complex Amenities
Barbecue Area, Community Pool, Picnic Area, Playground
Neighborhood: Around This Home
Neighborhood: Local Demographics
Market Trends Charts
57 Hillrise is a Single Family Residence in Rancho Santa Margarita, CA 92679. This 3,316 square foot property sits on a 5,900 Sq Ft Lot and features 5 bedrooms & 3 full and 1 partial bathrooms. It is currently priced at $1,850,000 and was built in 1995. This address can also be written as 57 Hillrise, Rancho Santa Margarita, CA 92679.
©2025 California Regional MLS. All rights reserved. All data, including all measurements and calculations of area, is obtained from various sources and has not been, and will not be, verified by broker or MLS. All information should be independently reviewed and verified for accuracy. Properties may or may not be listed by the office/agent presenting the information. Information provided is for personal, non-commercial use by the viewer and may not be redistributed without explicit authorization from California Regional MLS.
Presently MLSListings.com displays Active, Contingent, Pending, and Recently Sold listings. Recently Sold listings are properties which were sold within the last three years. After that period listings are no longer displayed in MLSListings.com. Pending listings are properties under contract and no longer available for sale. Contingent listings are properties where there is an accepted offer, and seller may be seeking back-up offers. Active listings are available for sale.
This listing information is up-to-date as of September 05, 2025. For the most current information, please contact Colin Farris
